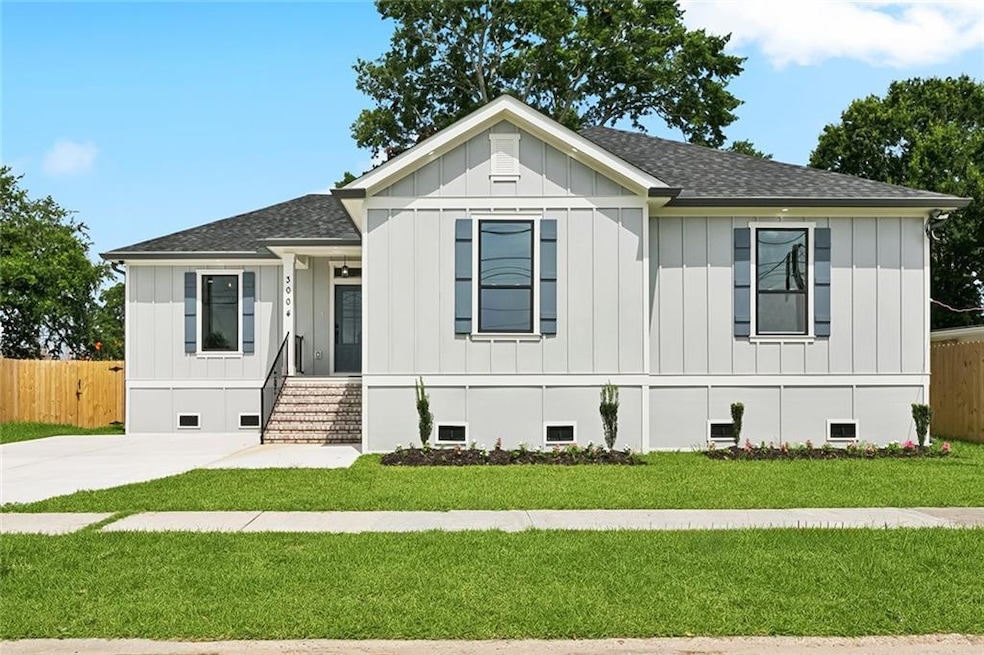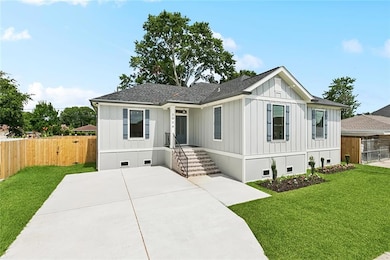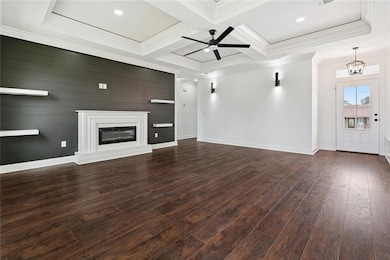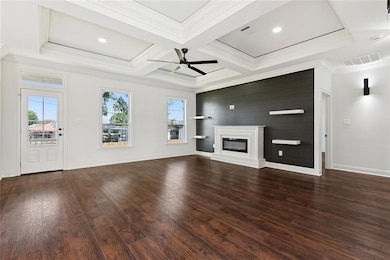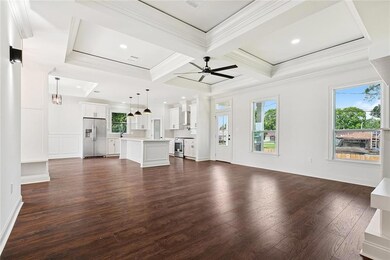
3004 Campagna Dr Chalmette, LA 70043
Estimated payment $1,572/month
Highlights
- New Construction
- Traditional Architecture
- Ceiling Fan
- N.P. Trist Middle School Rated A-
- Central Heating and Cooling System
- Wood Fence
About This Home
Welcome to this stunning new construction home in the heart of Chalmette! This thoughtfully designed 3-bedroom, 2-bathroom home offers a spacious and open layout, perfect for modern living. The expansive living and dining area flows seamlessly into a beautifully finished kitchen featuring stainless steel appliances, a full pantry, and stylish finishes throughout.
Enjoy tray ceilings and abundant natural light that enhance the home’s open and airy feel. The large walk-in laundry room includes ample storage and a convenient laundry sink. Generous storage is found throughout the home, making it as functional as it is beautiful. Don’t miss the opportunity to own this move-in-ready new build in a great location!
Listing Agent
United Brokers of Louisiana,LLC License #NOM:995713214 Listed on: 07/06/2025
Home Details
Home Type
- Single Family
Est. Annual Taxes
- $307
Year Built
- Built in 2025 | New Construction
Lot Details
- 5,040 Sq Ft Lot
- Lot Dimensions are 71 x 71
- Wood Fence
Parking
- Driveway
Home Design
- Traditional Architecture
- Raised Foundation
- Shingle Roof
- Hardboard
Interior Spaces
- 1,747 Sq Ft Home
- 1-Story Property
- Ceiling Fan
- Washer and Dryer Hookup
Kitchen
- Oven or Range
- <<microwave>>
- Dishwasher
Bedrooms and Bathrooms
- 3 Bedrooms
- 2 Full Bathrooms
Additional Features
- No Carpet
- Outside City Limits
- Central Heating and Cooling System
Listing and Financial Details
- Assessor Parcel Number 405400000079
Map
Home Values in the Area
Average Home Value in this Area
Tax History
| Year | Tax Paid | Tax Assessment Tax Assessment Total Assessment is a certain percentage of the fair market value that is determined by local assessors to be the total taxable value of land and additions on the property. | Land | Improvement |
|---|---|---|---|---|
| 2025 | $307 | $2,016 | $2,016 | $0 |
| 2024 | $307 | $2,016 | $2,016 | $0 |
| 2023 | $356 | $2,520 | $2,520 | $0 |
| 2022 | $356 | $1,008 | $1,008 | $0 |
| 2020 | $139 | $1,008 | $1,008 | $0 |
| 2019 | $144 | $1,008 | $1,008 | $0 |
| 2018 | $144 | $1,008 | $1,008 | $0 |
| 2017 | $144 | $1,008 | $1,008 | $0 |
Property History
| Date | Event | Price | Change | Sq Ft Price |
|---|---|---|---|---|
| 07/06/2025 07/06/25 | For Sale | $279,000 | +407.3% | $160 / Sq Ft |
| 09/09/2022 09/09/22 | Sold | -- | -- | -- |
| 08/10/2022 08/10/22 | Pending | -- | -- | -- |
| 07/20/2022 07/20/22 | For Sale | $55,000 | -- | -- |
Purchase History
| Date | Type | Sale Price | Title Company |
|---|---|---|---|
| Quit Claim Deed | -- | Winters Title | |
| Deed | $47,000 | Title Corp Of Louisiana | |
| Deed | $45,000 | Suburban Title | |
| Cash Sale Deed | $4,250 | Suburban Title |
Similar Homes in Chalmette, LA
Source: Gulf South Real Estate Information Network
MLS Number: 2510442
APN: 405400000079
- 2808 Campagna Dr
- 3208 Chalona Dr
- 3501 Gallo Dr
- 2522 Mumphrey Rd
- 1301 E Genie St
- 0 E Judge Perez Dr
- 2800 E Judge Perez Dr
- 2807 E Judge Perez Dr
- 2809 E Judge Perez Dr
- 2421 Octavia Dr
- 2709 Munster Blvd
- 3329 Golden Dr Unit A
- 513 E Virtue St
- 509 E Virtue St
- 2514 Laplace St
- 3911 Delambert St
- 4002 Laviosier St
- 2910 Paris Rd
- 330 W Genie St Unit B
- 315 W Genie St
