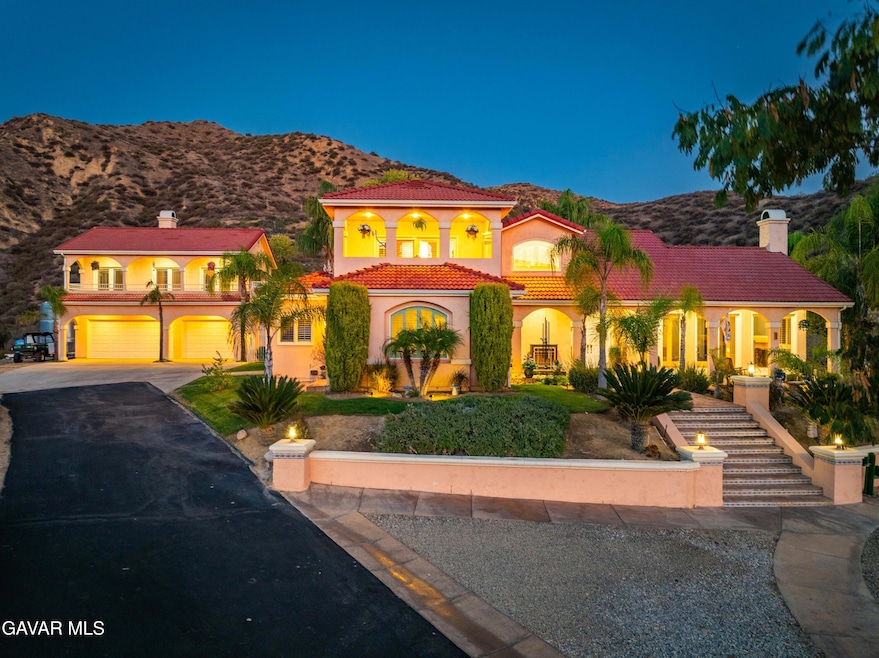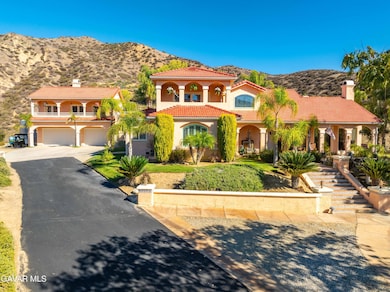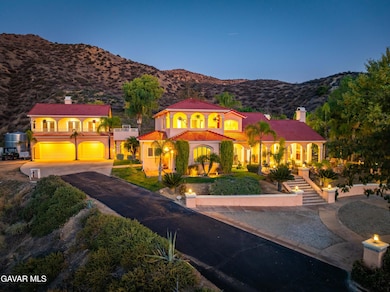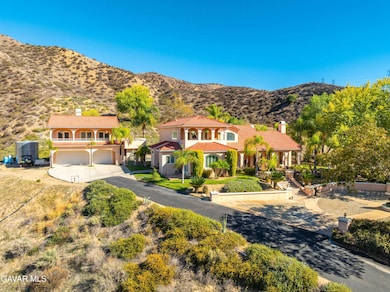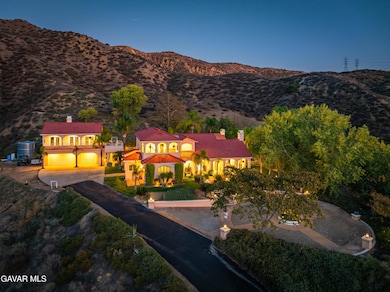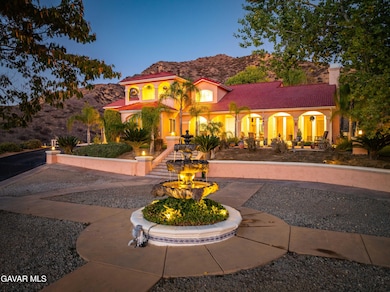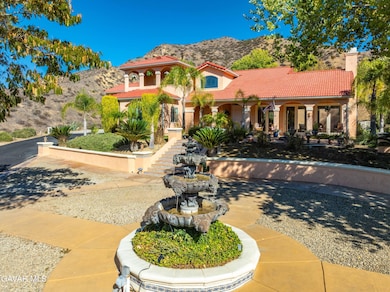30040 San Francisquito Canyon Rd Santa Clarita, CA 91390
Castaic Canyons NeighborhoodEstimated payment $10,910/month
Highlights
- Popular Property
- Guest House
- Private Pool
- Rio Norte Junior High School Rated A
- Horse Property
- RV Access or Parking
About This Home
Discover unmatched tranquility and sweeping mountain vistas from this custom Mediterranean estate, perfectly set on six plush acres in historic San Francisquito Canyon. Built in 1994, this 3,151 sq. ft. villa offers 3 bedrooms, 2.5 baths, and a versatile room (office/den/study). A grand double-door entry welcomes you past lighted fountains into a foyer with vaulted ceilings and authentic Saltillo tile floors throughout the main level. The living and dining rooms center around a Spanish-tiled wood burning fireplace, framed by windows and French doors that open to the front patio and breathtaking views. The chef's kitchen features cobalt blue Italian tile, a butcher block island, and a walk-in pantry, while the adjoining family room offers a wood stove and views of the pool. The main level also includes two bedrooms, 1.5 baths, an office/den/study, and a laundry area. Upstairs, the primary suite is a private retreat with vaulted ceilings, panoramic views, a private deck, and a spa-inspired bath with Jacuzzi tub, large shower, and dual vanities. Step outside to an entertainer's paradise featuring a 20' x 40' heated pool and spa, built-in BBQ, and expansive patios perfect for relaxing or entertaining. The lower acreage offers open meadows ideal for horses, barns, storage, or stables. Above the oversized 3-car garage -with 9'+ ceilings, 220V power, sink, and automatic openers - is a fully permitted 650+ sq. ft. guest house featuring vaulted ceilings, a kitchen, wood stove, large bedroom, 3/4 bath, and private deck with panoramic views. An elevator provides wheelchair access, perfect for guests or extended family. Enjoy ultimate privacy where deer graze at dusk and peace surrounds you. A true blend of Mediterranean charm and Santa Clarita serenity - this one-of-a-kind estate must be seen to be believed.
Home Details
Home Type
- Single Family
Est. Annual Taxes
- $13,912
Year Built
- Built in 1994
Lot Details
- 5.98 Acre Lot
- Wrought Iron Fence
- Back Yard Fenced
- Irregular Lot
- Lawn
- Property is zoned A2
Home Design
- Custom Home
- Mediterranean Architecture
- Concrete Foundation
- Frame Construction
- Tile Roof
- Stucco
Interior Spaces
- 3,800 Sq Ft Home
- Elevator
- Vaulted Ceiling
- Family Room with Fireplace
- Living Room with Fireplace
- Dining Area
- Den
- Bonus Room
- Laundry Room
Kitchen
- Breakfast Bar
- Walk-In Pantry
- Double Oven
- Electric Oven
- Dishwasher
Flooring
- Wood
- Carpet
- Tile
Bedrooms and Bathrooms
- 4 Bedrooms
- All Bedrooms Down
- Soaking Tub
Parking
- 3 Car Garage
- RV Access or Parking
Pool
- Private Pool
- Spa
- Fence Around Pool
- Spa Fenced
Outdoor Features
- Horse Property
- Balcony
- Covered Patio or Porch
Additional Homes
- Guest House
Utilities
- Propane
- Well
- Septic System
Community Details
- No Home Owners Association
Listing and Financial Details
- Assessor Parcel Number 3244-022-033
Map
Home Values in the Area
Average Home Value in this Area
Tax History
| Year | Tax Paid | Tax Assessment Tax Assessment Total Assessment is a certain percentage of the fair market value that is determined by local assessors to be the total taxable value of land and additions on the property. | Land | Improvement |
|---|---|---|---|---|
| 2025 | $13,912 | $1,201,843 | $480,737 | $721,106 |
| 2024 | $13,912 | $1,178,278 | $471,311 | $706,967 |
| 2023 | $13,456 | $1,155,175 | $462,070 | $693,105 |
| 2022 | $13,575 | $1,132,525 | $453,010 | $679,515 |
| 2021 | $13,459 | $1,110,320 | $444,128 | $666,192 |
| 2019 | $12,932 | $1,077,390 | $430,956 | $646,434 |
| 2018 | $12,618 | $1,056,265 | $422,506 | $633,759 |
| 2016 | $11,986 | $1,015,250 | $406,100 | $609,150 |
| 2015 | $11,535 | $1,000,000 | $400,000 | $600,000 |
| 2014 | $5,960 | $492,527 | $78,155 | $414,372 |
Property History
| Date | Event | Price | List to Sale | Price per Sq Ft |
|---|---|---|---|---|
| 11/10/2025 11/10/25 | For Sale | $1,850,000 | -- | $487 / Sq Ft |
Purchase History
| Date | Type | Sale Price | Title Company |
|---|---|---|---|
| Grant Deed | $1,000,000 | Fatcola |
Mortgage History
| Date | Status | Loan Amount | Loan Type |
|---|---|---|---|
| Previous Owner | $800,000 | Adjustable Rate Mortgage/ARM |
Source: Greater Antelope Valley Association of REALTORS®
MLS Number: 25008601
APN: 3244-022-033
- 30040 San Francisquito
- 0 San Francisquito Canyon Unit SR25214323
- 30041 N Avenida Sierra Madre
- 0 San Francisquito Motorway
- 30029 N Avenida Sierra Madre
- 30023 N Avenida Sierra Madre
- 30018 N Avenida Sierra Madre
- 30017 N Avenida Sierra Madre
- Chara Plan at Toll Brothers at Tesoro Highlands - Alta Monte Collection
- Arpina Plan at Toll Brothers at Tesoro Highlands - Alta Monte Collection
- Astra Plan at Toll Brothers at Tesoro Highlands - Bella Terra Collection
- Stello Plan at Toll Brothers at Tesoro Highlands - Bella Terra Collection
- Rhea Plan at Toll Brothers at Tesoro Highlands - Alta Monte Collection
- Esen Plan at Toll Brothers at Tesoro Highlands - Bella Terra Collection
- 30005 Avenida Sierra Madre
- 24150 W Corte Zafiro
- 29999 Avenida Sierra Madre
- 24159 Corte Grandioso
- 29981 Avenida Sierra Madre
- 29047 Ironwood Ln
- 29814 Corte Trono
- 29338 Dakota Dr
- 23820 Via Campana
- 23919 Brescia Dr
- 21827 Taylor Ct
- 28629 Pietro Dr
- 28673 Parkside Dr
- 28338 Welfleet Ln
- 28635 Parkside Dr
- 28349 Willow Ct
- 28629 Solana Ct
- 28533 Freedom Ct
- 24470 Marzal St
- 28285 N Via Sonata Dr
- 28301 Esplanada Dr
- 24863 Carbon Ln
- 27483 Pamplico Dr
- 20827 Calwood St
- 20325 Calhaven Dr
- 24224 Edelweiss Ct
