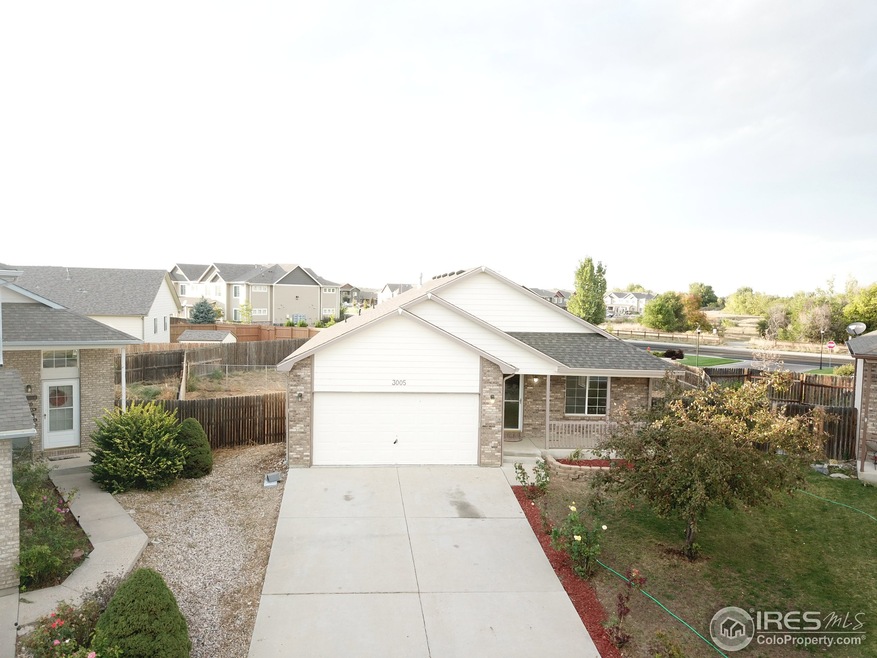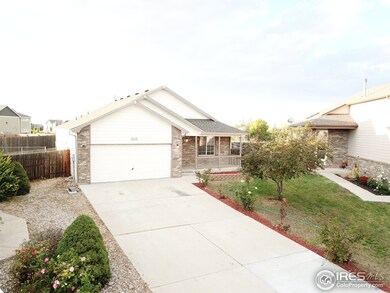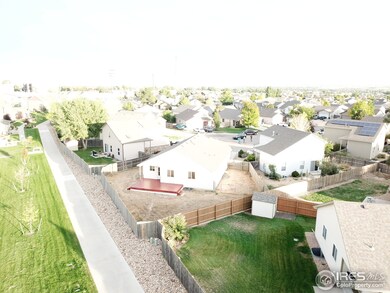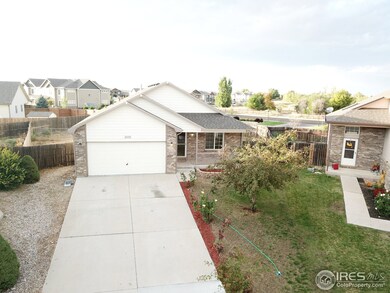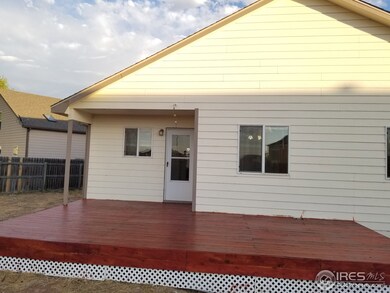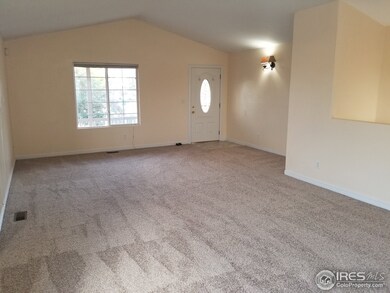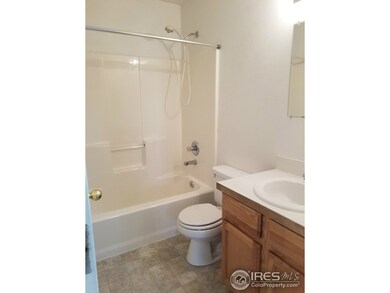
Highlights
- Open Floorplan
- Deck
- 2 Car Attached Garage
- Mountain View
- Cathedral Ceiling
- Double Pane Windows
About This Home
As of June 2020Seller is active duty Army and a Colorado native who was hoping to return home after his service. Unfortunately, Life changes and thus do plans. This home was recently gone through, the seller installed new carpet and paint, refinished the redwood deck, new roof and gutters and had electricians and plumbers go through the property. The home is ready to move into. It is bright, warm and welcoming.
Last Agent to Sell the Property
Randy Harrold
RE/MAX Unlimited, Inc. Listed on: 09/29/2018

Last Buyer's Agent
Non-IRES Agent
Non-IRES
Home Details
Home Type
- Single Family
Est. Annual Taxes
- $1,456
Year Built
- Built in 2000
Lot Details
- 8,028 Sq Ft Lot
- South Facing Home
- Wood Fence
HOA Fees
- $13 Monthly HOA Fees
Parking
- 2 Car Attached Garage
Home Design
- Brick Veneer
- Wood Frame Construction
- Composition Roof
Interior Spaces
- 1,386 Sq Ft Home
- 1-Story Property
- Open Floorplan
- Cathedral Ceiling
- Ceiling Fan
- Double Pane Windows
- Window Treatments
- Mountain Views
- Basement Fills Entire Space Under The House
Kitchen
- Electric Oven or Range
- Self-Cleaning Oven
Flooring
- Carpet
- Vinyl
Bedrooms and Bathrooms
- 3 Bedrooms
- Walk-In Closet
- 2 Full Bathrooms
Laundry
- Laundry on main level
- Washer and Dryer Hookup
Outdoor Features
- Deck
- Exterior Lighting
Schools
- Ann K Heiman Elementary School
- Prairie Heights Middle School
- Greeley West High School
Utilities
- Cooling Available
- Forced Air Heating System
Listing and Financial Details
- Assessor Parcel Number R8389800
Community Details
Overview
- Association fees include management
- Ashcroft Heights Subdivision
Recreation
- Park
Ownership History
Purchase Details
Home Financials for this Owner
Home Financials are based on the most recent Mortgage that was taken out on this home.Purchase Details
Home Financials for this Owner
Home Financials are based on the most recent Mortgage that was taken out on this home.Purchase Details
Home Financials for this Owner
Home Financials are based on the most recent Mortgage that was taken out on this home.Purchase Details
Purchase Details
Home Financials for this Owner
Home Financials are based on the most recent Mortgage that was taken out on this home.Similar Homes in the area
Home Values in the Area
Average Home Value in this Area
Purchase History
| Date | Type | Sale Price | Title Company |
|---|---|---|---|
| Interfamily Deed Transfer | -- | None Available | |
| Warranty Deed | $315,000 | Fidelity National Title | |
| Warranty Deed | $276,500 | Fidelity National Title | |
| Special Warranty Deed | $156,178 | -- | |
| Trustee Deed | $165,000 | -- | |
| Warranty Deed | $137,050 | -- |
Mortgage History
| Date | Status | Loan Amount | Loan Type |
|---|---|---|---|
| Closed | $0 | New Conventional | |
| Open | $315,616 | VA | |
| Previous Owner | $283,136 | VA | |
| Previous Owner | $124,900 | New Conventional | |
| Previous Owner | $162,000 | Unknown | |
| Previous Owner | $134,932 | FHA | |
| Previous Owner | $97,000 | Construction | |
| Closed | $31,200 | No Value Available |
Property History
| Date | Event | Price | Change | Sq Ft Price |
|---|---|---|---|---|
| 09/21/2021 09/21/21 | Off Market | $315,000 | -- | -- |
| 06/23/2020 06/23/20 | Sold | $315,000 | 0.0% | $227 / Sq Ft |
| 05/04/2020 05/04/20 | Pending | -- | -- | -- |
| 04/02/2020 04/02/20 | For Sale | $315,000 | +13.9% | $227 / Sq Ft |
| 02/27/2019 02/27/19 | Off Market | $276,500 | -- | -- |
| 11/13/2018 11/13/18 | Sold | $276,500 | +0.6% | $199 / Sq Ft |
| 10/04/2018 10/04/18 | Pending | -- | -- | -- |
| 09/29/2018 09/29/18 | For Sale | $274,900 | -- | $198 / Sq Ft |
Tax History Compared to Growth
Tax History
| Year | Tax Paid | Tax Assessment Tax Assessment Total Assessment is a certain percentage of the fair market value that is determined by local assessors to be the total taxable value of land and additions on the property. | Land | Improvement |
|---|---|---|---|---|
| 2024 | $2,141 | $25,530 | $5,310 | $20,220 |
| 2023 | $2,050 | $27,070 | $5,070 | $22,000 |
| 2022 | $1,981 | $20,860 | $4,240 | $16,620 |
| 2021 | $2,043 | $21,460 | $4,360 | $17,100 |
| 2020 | $1,805 | $19,010 | $3,720 | $15,290 |
| 2019 | $1,809 | $19,010 | $3,720 | $15,290 |
| 2018 | $1,448 | $15,990 | $3,170 | $12,820 |
| 2017 | $1,456 | $15,990 | $3,170 | $12,820 |
| 2016 | $1,175 | $14,370 | $2,870 | $11,500 |
| 2015 | $1,171 | $14,370 | $2,870 | $11,500 |
| 2014 | $916 | $11,000 | $2,390 | $8,610 |
Agents Affiliated with this Home
-

Seller's Agent in 2020
Zachary Brookman
Select Realty, LLC
(303) 717-3450
64 Total Sales
-

Buyer's Agent in 2020
Elizabeth Hafler
Your Castle Realty LLC
(720) 838-6157
39 Total Sales
-

Seller's Agent in 2018
Randy Harrold
RE/MAX
(720) 495-8174
14 Total Sales
-
N
Buyer's Agent in 2018
Non-IRES Agent
CO_IRES
Map
Source: IRES MLS
MLS Number: 863499
APN: R8389800
- 3623 W 29th St Unit 5
- 3639 W 29th St Unit 7
- 3709 Dry Gulch Rd
- 3705 Dry Gulch Rd
- 4041 W 30th St
- 3109 35th Ave Unit Lots 5 & 6
- 4213 W 30th Street Rd
- 4109 W 30th St
- 3423 Windmill Ct
- 3505 Willow Dr
- 3214 San Carlo Ave
- 3536 38th Ave
- 3788 Ponderosa Ct Unit 2
- 3417 Rialto Ave
- 4331 W 31st St
- 3660 W 25th St Unit 1701
- 3660 Ponderosa Ct Unit 7
- 4406 Florence Ave Unit A
- 3740 Ponderosa Ct Unit 2
- 4501 Dante St
