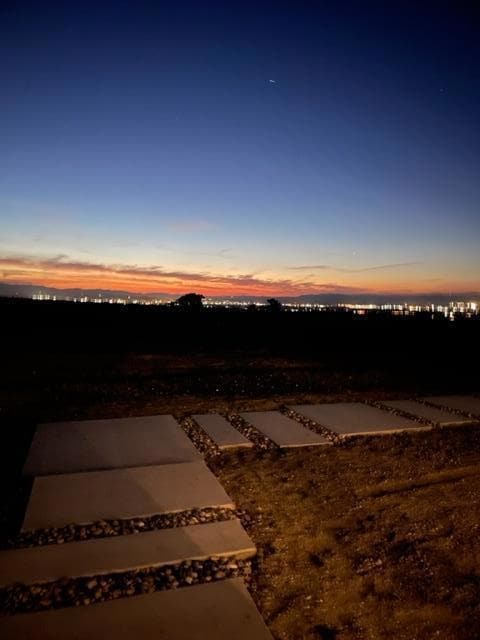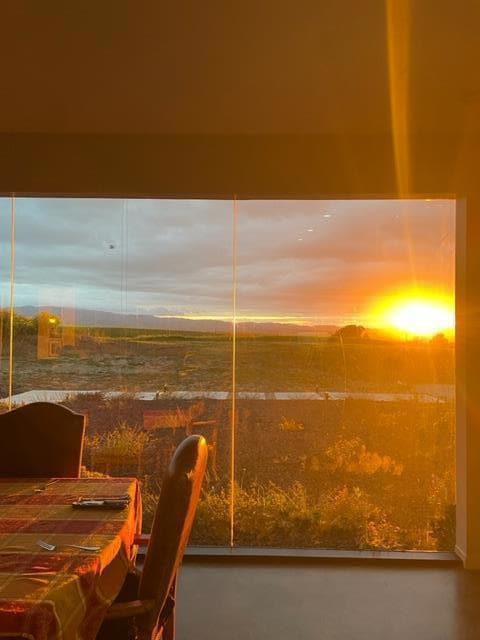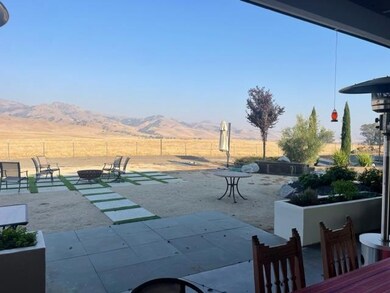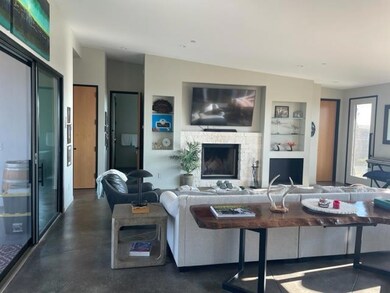
3005 Coppa Ct Hollister, CA 95023
Ridgemark NeighborhoodHighlights
- Horse Property
- City Lights View
- Secluded Lot
- Wine Cellar
- 14 Acre Lot
- Soaking Tub in Primary Bathroom
About This Home
As of September 2024This 14 acre parcel is probably 1 of the best location in San Benito County for views. Very private all open space rear and sides. Must see to appreciate. Wood fired pizza oven and large outdoor entertaining area. This home is a ADU, build the main residence in varies locations on-site. Private Gated 4 parcel subdivision. The backyard open space mountain range views are spectacular! Very private setting, city lights from the front yard and large 12' x 8' glass window from family and dining room.
Last Agent to Sell the Property
DC Real Estate License #02081701 Listed on: 05/01/2024
Home Details
Home Type
- Single Family
Est. Annual Taxes
- $4,659
Year Built
- Built in 2021
Lot Details
- 14 Acre Lot
- West Facing Home
- Gated Home
- Barbed Wire
- Secluded Lot
- Mostly Level
- Back Yard
- May Be Possible The Lot Can Be Split Into 2+ Parcels
- Zoning described as 5 acre
Property Views
- City Lights
- Ridge
- Mountain
- Hills
Home Design
- Modern Architecture
- Wood Frame Construction
- Ceiling Insulation
- Composition Roof
- Concrete Perimeter Foundation
- Stucco
- Stone
Interior Spaces
- 1,200 Sq Ft Home
- 1-Story Property
- High Ceiling
- 1 Fireplace
- Wine Cellar
- Family or Dining Combination
- Concrete Flooring
Kitchen
- Open to Family Room
- Eat-In Kitchen
- Range Hood
- <<microwave>>
- Dishwasher
- Wine Refrigerator
- ENERGY STAR Qualified Appliances
- Kitchen Island
- Quartz Countertops
- Disposal
Bedrooms and Bathrooms
- 2 Bedrooms
- Marble Bathroom Countertops
- Solid Surface Bathroom Countertops
- Low Flow Toliet
- Soaking Tub in Primary Bathroom
- Oversized Bathtub in Primary Bathroom
- Walk-in Shower
- Low Flow Shower
Laundry
- Laundry in unit
- Washer and Dryer
Home Security
- Security Lights
- Security Gate
- Fire Sprinkler System
Parking
- 4 Parking Spaces
- 2 Carport Spaces
Eco-Friendly Details
- Energy-Efficient Insulation
- ENERGY STAR/CFL/LED Lights
Outdoor Features
- Horse Property
- Enclosed patio or porch
- Barbecue Area
Farming
- Farm Animals Allowed
Utilities
- Wood Insert Heater
- Vented Exhaust Fan
- Radiant Heating System
- Heating System Uses Propane
- Separate Meters
- Propane
- Water Storage
- Shared Well
- Tankless Water Heater
- Septic Tank
Listing and Financial Details
- Assessor Parcel Number 025-090-061
Ownership History
Purchase Details
Home Financials for this Owner
Home Financials are based on the most recent Mortgage that was taken out on this home.Similar Homes in Hollister, CA
Home Values in the Area
Average Home Value in this Area
Purchase History
| Date | Type | Sale Price | Title Company |
|---|---|---|---|
| Grant Deed | $1,150,000 | First American Title |
Mortgage History
| Date | Status | Loan Amount | Loan Type |
|---|---|---|---|
| Previous Owner | $450,000 | New Conventional | |
| Previous Owner | $450,000 | New Conventional |
Property History
| Date | Event | Price | Change | Sq Ft Price |
|---|---|---|---|---|
| 09/27/2024 09/27/24 | Sold | $1,150,000 | -11.5% | $958 / Sq Ft |
| 08/12/2024 08/12/24 | Pending | -- | -- | -- |
| 05/12/2024 05/12/24 | Price Changed | $1,299,000 | -13.3% | $1,083 / Sq Ft |
| 05/01/2024 05/01/24 | For Sale | $1,499,000 | -- | $1,249 / Sq Ft |
Tax History Compared to Growth
Tax History
| Year | Tax Paid | Tax Assessment Tax Assessment Total Assessment is a certain percentage of the fair market value that is determined by local assessors to be the total taxable value of land and additions on the property. | Land | Improvement |
|---|---|---|---|---|
| 2023 | $4,659 | $414,238 | $139,858 | $274,380 |
| 2022 | $1,302 | $117,116 | $117,116 | $0 |
| 2021 | $1,278 | $114,820 | $114,820 | $0 |
| 2020 | $1,267 | $113,643 | $113,643 | $0 |
Agents Affiliated with this Home
-
Darin Del Curto
D
Seller's Agent in 2024
Darin Del Curto
DC Real Estate
(831) 902-5454
2 in this area
8 Total Sales
Map
Source: MLSListings
MLS Number: ML81963724
APN: 025-090-076-000
- 3000 Coppa Ct
- 3076 Palomino Way
- 677 Sacramento Way
- 695 Hospital Rd
- 2301 Valley View Rd
- 722 Marks Dr
- 2140 White Oak Dr
- 2141 White Oak Dr
- 2106 White Oak Dr
- 1261 Crestview Dr
- 2171 White Oak Dr
- 2425 Glenview Dr
- 865 Valley Oak Dr
- 930 Talbot Dr
- 861 Enterprise Rd
- 2051 White Oak Dr
- 761 Gia Ct
- 1660 Mimosa St
- 2071 Santoro Way
- 2180 Clearview Dr






