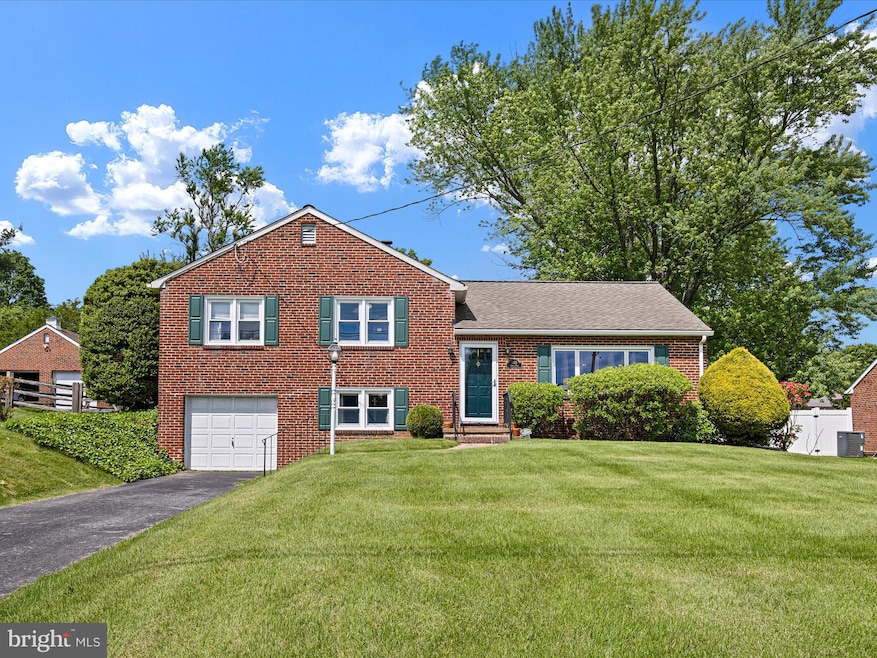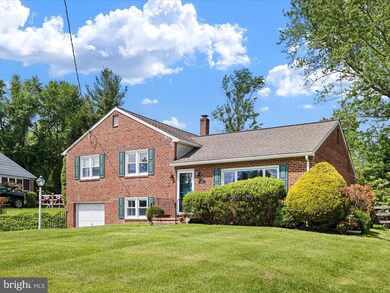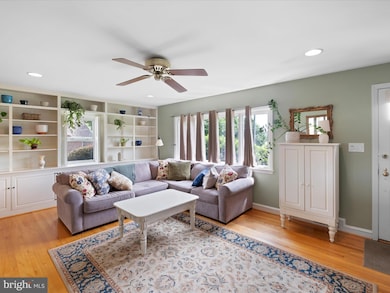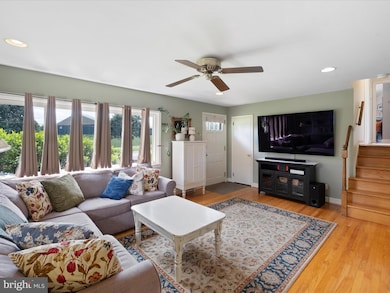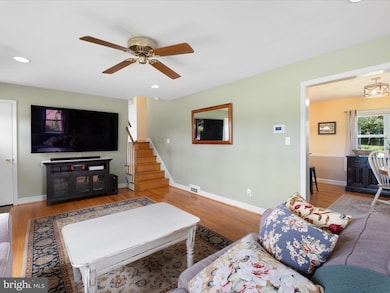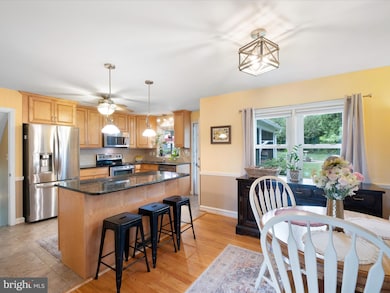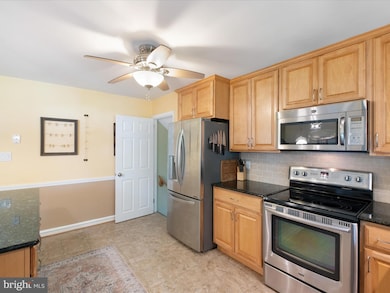
3005 Duncan Rd Wilmington, DE 19808
Estimated payment $2,708/month
Highlights
- Colonial Architecture
- Attic
- Porch
- Wood Flooring
- No HOA
- 1 Car Attached Garage
About This Home
Welcome to 3005 Duncan Road in Wilmington, DE—a beautifully updated split-level home that seamlessly blends classic design with modern touches. This residence offers three well-sized bedrooms and 1.5 bathrooms, providing a total of 1,762 square feet of comfortable living space.Step inside to discover a thoughtfully renovated kitchen featuring hardwood floors, which extend throughout the main areas. The spacious living room invites relaxation, while the lower-level family room provides additional space for entertainment. The home’s exterior is equally inviting, featuring a large patio and a fenced yard, perfect for outdoor gatherings and leisure. A rear porch adds to the charm, offering a tranquil spot to enjoy your morning coffee.Practical features include a one-car attached garage and additional driveway parking. Nestled on a 0.35-acre lot, this home is directly across from Delcastle Recreational Park, offering convenient access to outdoor activities and nearby dining and shopping options. Experience the ideal blend of comfort and convenience in this charming Wilmington home.
Open House Schedule
-
Saturday, May 31, 202510:00 am to 12:00 pm5/31/2025 10:00:00 AM +00:005/31/2025 12:00:00 PM +00:00Add to Calendar
-
Sunday, June 01, 20252:00 to 4:00 pm6/1/2025 2:00:00 PM +00:006/1/2025 4:00:00 PM +00:00Add to Calendar
Home Details
Home Type
- Single Family
Est. Annual Taxes
- $2,345
Year Built
- Built in 1958
Lot Details
- 0.35 Acre Lot
- Lot Dimensions are 85.00 x 180.00
- Level Lot
- Open Lot
- Back, Front, and Side Yard
- Property is zoned NC6.5
Parking
- 1 Car Attached Garage
- Garage Door Opener
- Driveway
Home Design
- Colonial Architecture
- Contemporary Architecture
- Split Level Home
- Brick Exterior Construction
- Block Foundation
- Pitched Roof
- Shingle Roof
Interior Spaces
- Property has 3 Levels
- Family Room
- Living Room
- Dining Room
- Basement Fills Entire Space Under The House
- Fire and Smoke Detector
- Laundry on lower level
- Attic
Kitchen
- Eat-In Kitchen
- Built-In Range
- Dishwasher
Flooring
- Wood
- Wall to Wall Carpet
Bedrooms and Bathrooms
- 3 Bedrooms
- En-Suite Primary Bedroom
Outdoor Features
- Screened Patio
- Exterior Lighting
- Porch
Utilities
- Forced Air Heating and Cooling System
- 200+ Amp Service
- Electric Water Heater
- Cable TV Available
Community Details
- No Home Owners Association
Listing and Financial Details
- Tax Lot 057
- Assessor Parcel Number 08-032.20-057
Map
Home Values in the Area
Average Home Value in this Area
Tax History
| Year | Tax Paid | Tax Assessment Tax Assessment Total Assessment is a certain percentage of the fair market value that is determined by local assessors to be the total taxable value of land and additions on the property. | Land | Improvement |
|---|---|---|---|---|
| 2024 | $2,487 | $67,300 | $16,200 | $51,100 |
| 2023 | $2,194 | $67,300 | $16,200 | $51,100 |
| 2022 | $2,207 | $66,900 | $16,200 | $50,700 |
| 2021 | $2,206 | $66,900 | $16,200 | $50,700 |
| 2020 | $2,214 | $66,900 | $16,200 | $50,700 |
| 2019 | $2,622 | $66,900 | $16,200 | $50,700 |
| 2018 | $2,166 | $66,900 | $16,200 | $50,700 |
| 2017 | $2,140 | $66,900 | $16,200 | $50,700 |
| 2016 | $2,044 | $66,900 | $16,200 | $50,700 |
| 2015 | $1,915 | $66,900 | $16,200 | $50,700 |
| 2014 | $1,772 | $66,900 | $16,200 | $50,700 |
Property History
| Date | Event | Price | Change | Sq Ft Price |
|---|---|---|---|---|
| 05/28/2025 05/28/25 | For Sale | $449,000 | +63.3% | $255 / Sq Ft |
| 06/29/2016 06/29/16 | Sold | $274,900 | 0.0% | $156 / Sq Ft |
| 04/22/2016 04/22/16 | Pending | -- | -- | -- |
| 03/03/2016 03/03/16 | For Sale | $274,900 | -- | $156 / Sq Ft |
Purchase History
| Date | Type | Sale Price | Title Company |
|---|---|---|---|
| Deed | $274,900 | None Available | |
| Deed | $255,900 | None Available |
Mortgage History
| Date | Status | Loan Amount | Loan Type |
|---|---|---|---|
| Open | $261,155 | New Conventional | |
| Previous Owner | $234,400 | New Conventional | |
| Previous Owner | $243,100 | Purchase Money Mortgage |
Similar Homes in Wilmington, DE
Source: Bright MLS
MLS Number: DENC2082516
APN: 08-032.20-057
- 11 Whitekirk Dr
- 148 Bromley Dr
- 611 Westmont Dr
- 219 Phillips Dr
- 713 Cheltenham Rd
- 3309 Heritage Dr
- 227 Phillips Dr
- 605 Cheltenham Rd
- 407 Arcadia Way
- 114 Odyssey Dr
- 1111 Elderon Dr
- 16 Winterbury Cir
- 2707 Pecksniff Rd
- 601 Parker Ct
- 1 Kenleigh Ct
- 3007 Faulkland Rd
- 2507 Newport Gap Pike
- 1219 Elderon Dr
- 2722 Fawkes Dr
- 2721 Newell Dr
