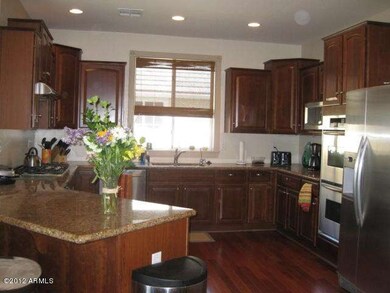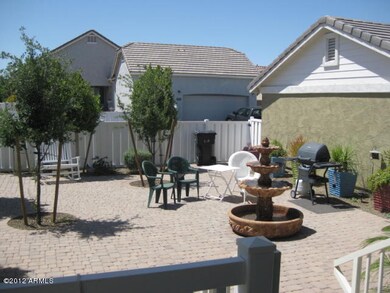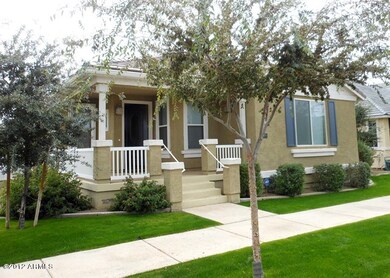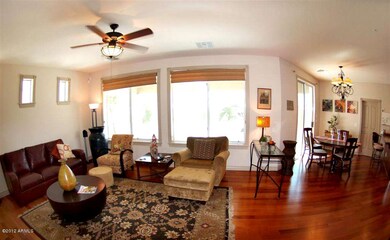
3005 E Pistachio St Gilbert, AZ 85296
Agritopia NeighborhoodHighlights
- Home Theater
- Sitting Area In Primary Bedroom
- Two Way Fireplace
- Higley Traditional Academy Rated A
- Clubhouse
- Wood Flooring
About This Home
As of October 2021Amazing short sale opportunity... To live in this beautifully upgraded 4 bedroom basement home in the perfect location to enjoy community living! This eat in kitchen has all the amenities, beautiful cabinetry, granite counter tops, stainless appliances, upgraded hardwood floors thru out the main living areas... Master is on the main level, complete with lg walk in closets (California designed), elegant master bath & sitting room/office or exercise room. Huge finished basement has 3 bedrooms, full bath, walk in closets & a large room perfect for your home theater. (No windows) Professional back yard landscaping w/ extensive pavers & electrical in place for fountain or entertaining. Hassle free front yard maintenance! Easy walk to the comm. pool, basketball courts & Joes BBQ!!!
Last Agent to Sell the Property
Joanna Holbrook
Realty ONE Group License #SA536890000 Listed on: 02/15/2012
Home Details
Home Type
- Single Family
Est. Annual Taxes
- $3,046
Year Built
- Built in 2006
Home Design
- Wood Frame Construction
- Tile Roof
Interior Spaces
- 3,714 Sq Ft Home
- Wired For Sound
- Ceiling height of 9 feet or more
- Two Way Fireplace
- Gas Fireplace
- Family Room
- Living Room with Fireplace
- Formal Dining Room
- Home Theater
- Bonus Room
- Finished Basement
- Basement Fills Entire Space Under The House
- Washer and Dryer Hookup
Kitchen
- Eat-In Kitchen
- Breakfast Bar
- Built-In Double Oven
- Electric Oven or Range
- Gas Cooktop
- Dishwasher
- Granite Countertops
- Disposal
Flooring
- Wood
- Carpet
- Tile
Bedrooms and Bathrooms
- 4 Bedrooms
- Sitting Area In Primary Bedroom
- Primary Bedroom Upstairs
- Split Bedroom Floorplan
- Walk-In Closet
- Primary Bathroom is a Full Bathroom
- Dual Vanity Sinks in Primary Bathroom
- Separate Shower in Primary Bathroom
Home Security
- Security System Owned
- Fire Sprinkler System
Parking
- 2 Car Garage
- Garage Door Opener
Outdoor Features
- Balcony
- Covered patio or porch
Schools
- Higley Traditional Academy Elementary School
- Higley Traditional Academy Middle School
- Higley Traditional Academy High School
Utilities
- Refrigerated Cooling System
- Heating System Uses Natural Gas
- Water Filtration System
- Water Softener is Owned
- High Speed Internet
- Internet Available
- Cable TV Available
Additional Features
- North or South Exposure
- Property fronts an alley
Community Details
Overview
- $2,438 per year Dock Fee
- Association fees include common area maintenance, front yard maint, street maintenance
- Association Phone (602) 957-9191
- Located in the Agritopia master-planned community
- Built by Scott Community
Amenities
- Clubhouse
Recreation
- Tennis Courts
- Community Pool
- Community Spa
Ownership History
Purchase Details
Home Financials for this Owner
Home Financials are based on the most recent Mortgage that was taken out on this home.Purchase Details
Purchase Details
Home Financials for this Owner
Home Financials are based on the most recent Mortgage that was taken out on this home.Purchase Details
Home Financials for this Owner
Home Financials are based on the most recent Mortgage that was taken out on this home.Purchase Details
Home Financials for this Owner
Home Financials are based on the most recent Mortgage that was taken out on this home.Similar Homes in Gilbert, AZ
Home Values in the Area
Average Home Value in this Area
Purchase History
| Date | Type | Sale Price | Title Company |
|---|---|---|---|
| Warranty Deed | $820,000 | Lawyers Title Of Arizona Inc | |
| Interfamily Deed Transfer | -- | None Available | |
| Warranty Deed | $323,000 | Fidelity Natl Title Agency | |
| Warranty Deed | -- | Security Title Agency | |
| Interfamily Deed Transfer | -- | Security Title Agency | |
| Cash Sale Deed | $315,000 | Security Title Agency | |
| Special Warranty Deed | $550,000 | Security Title Agency Inc |
Mortgage History
| Date | Status | Loan Amount | Loan Type |
|---|---|---|---|
| Open | $113,000 | New Conventional | |
| Open | $548,250 | New Conventional | |
| Previous Owner | $165,000 | Seller Take Back | |
| Previous Owner | $440,000 | Negative Amortization |
Property History
| Date | Event | Price | Change | Sq Ft Price |
|---|---|---|---|---|
| 10/07/2021 10/07/21 | Sold | $820,000 | +2.8% | $221 / Sq Ft |
| 09/06/2021 09/06/21 | Pending | -- | -- | -- |
| 09/03/2021 09/03/21 | For Sale | $798,000 | +153.3% | $215 / Sq Ft |
| 05/07/2012 05/07/12 | Sold | $315,000 | +1.6% | $85 / Sq Ft |
| 02/15/2012 02/15/12 | For Sale | $310,000 | -- | $83 / Sq Ft |
Tax History Compared to Growth
Tax History
| Year | Tax Paid | Tax Assessment Tax Assessment Total Assessment is a certain percentage of the fair market value that is determined by local assessors to be the total taxable value of land and additions on the property. | Land | Improvement |
|---|---|---|---|---|
| 2025 | $3,046 | $38,098 | -- | -- |
| 2024 | $3,057 | $36,284 | -- | -- |
| 2023 | $3,057 | $61,510 | $12,300 | $49,210 |
| 2022 | $2,924 | $48,630 | $9,720 | $38,910 |
| 2021 | $3,005 | $44,960 | $8,990 | $35,970 |
| 2020 | $3,061 | $41,770 | $8,350 | $33,420 |
| 2019 | $2,966 | $38,500 | $7,700 | $30,800 |
| 2018 | $2,856 | $35,930 | $7,180 | $28,750 |
| 2017 | $2,754 | $31,330 | $6,260 | $25,070 |
| 2016 | $2,803 | $30,610 | $6,120 | $24,490 |
| 2015 | $2,443 | $29,650 | $5,930 | $23,720 |
Agents Affiliated with this Home
-
Kurt Sabel

Seller's Agent in 2021
Kurt Sabel
Pivotal Real Estate Solutions, LLC
(480) 250-2809
5 in this area
58 Total Sales
-
Ian Toner

Buyer's Agent in 2021
Ian Toner
My Home Group
(480) 577-3534
1 in this area
43 Total Sales
-
J
Seller's Agent in 2012
Joanna Holbrook
Realty One Group
-
Julie Thompson

Buyer's Agent in 2012
Julie Thompson
West USA Realty
(480) 980-1912
122 Total Sales
Map
Source: Arizona Regional Multiple Listing Service (ARMLS)
MLS Number: 4717822
APN: 304-28-534
- 3006 E Agritopia Loop N
- 3030 E Camellia Dr
- 3037 E Hobart St
- 1306 S Minneola Ln
- 1319 S Minneola Ln
- 1324 S Banning St
- 3085 E Camellia Dr
- 3115 E Camellia Dr
- 3111 E Hobart St
- 1482 S Banning St
- 2865 E Cathy Dr
- 2940 E Cathy Dr
- 3281 E Sheffield Rd
- 2765 E Virginia St
- 2774 E Valencia St
- 2721 E Tamarisk St
- 2701 E Hobart St
- 2862 E Megan St
- 2743 E Virginia St
- 2834 E Devon Ct





