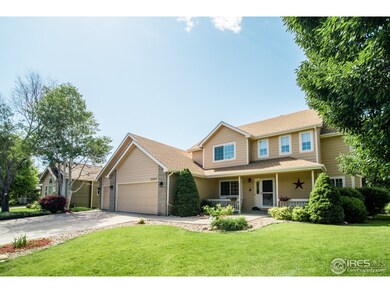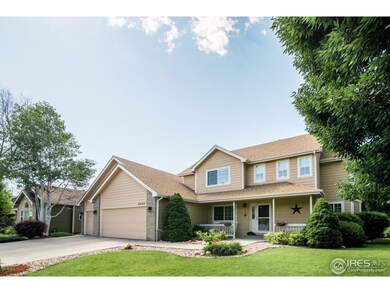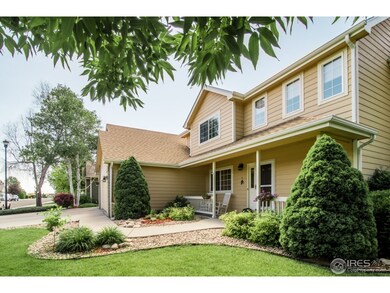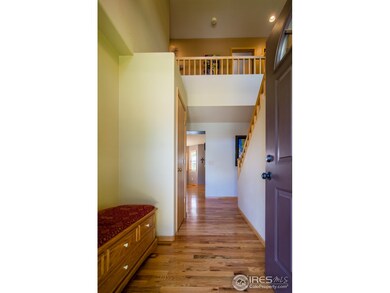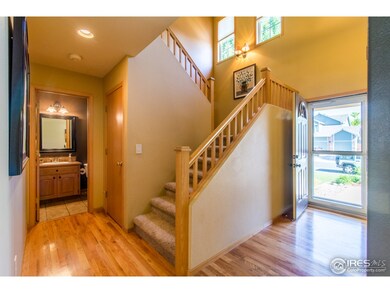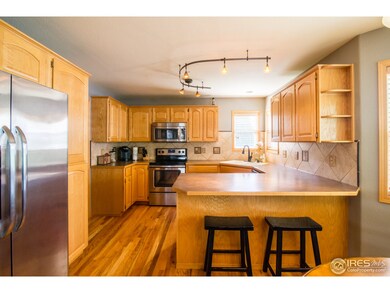
3005 Indigo Cir S Fort Collins, CO 80528
Wildwood NeighborhoodHighlights
- Cathedral Ceiling
- Wood Flooring
- Eat-In Kitchen
- Kruse Elementary School Rated A-
- 3 Car Attached Garage
- Walk-In Closet
About This Home
As of June 2018This immaculate home has been beautifully maintained and offers all the comfort you're looking for in your new home! Large sunny kitchen flows seamlessly into a great family room. Vaulted master suite features spacious bathroom & large walk-in closet. Finished basement features space which is already walled and roughed-in for a 3/4 bathroom! Tons of storage in the garage. Lovely patio, pergola & peaceful surroundings. Convenient to I-25, hospitals & in the highly regarded Fossil HS District!
Last Buyer's Agent
Non-IRES Agent
Non-IRES
Home Details
Home Type
- Single Family
Est. Annual Taxes
- $2,225
Year Built
- Built in 1997
Lot Details
- 7,308 Sq Ft Lot
- Level Lot
- Sprinkler System
- Property is zoned RL
HOA Fees
- $13 Monthly HOA Fees
Parking
- 3 Car Attached Garage
Home Design
- Wood Frame Construction
- Composition Roof
Interior Spaces
- 2,723 Sq Ft Home
- 2-Story Property
- Cathedral Ceiling
- Window Treatments
- Family Room
- Living Room with Fireplace
- Dining Room
- Finished Basement
- Basement Fills Entire Space Under The House
Kitchen
- Eat-In Kitchen
- Electric Oven or Range
- Microwave
- Dishwasher
- Disposal
Flooring
- Wood
- Carpet
Bedrooms and Bathrooms
- 3 Bedrooms
- Walk-In Closet
- Bathtub and Shower Combination in Primary Bathroom
Laundry
- Laundry on main level
- Washer and Dryer Hookup
Outdoor Features
- Patio
- Exterior Lighting
Schools
- Kruse Elementary School
- Preston Middle School
- Fossil Ridge High School
Utilities
- Forced Air Heating and Cooling System
- Cable TV Available
Community Details
- Association fees include management
- Wild Wood Farm Pud Subdivision
Listing and Financial Details
- Assessor Parcel Number R1481029
Ownership History
Purchase Details
Home Financials for this Owner
Home Financials are based on the most recent Mortgage that was taken out on this home.Purchase Details
Purchase Details
Home Financials for this Owner
Home Financials are based on the most recent Mortgage that was taken out on this home.Purchase Details
Home Financials for this Owner
Home Financials are based on the most recent Mortgage that was taken out on this home.Purchase Details
Home Financials for this Owner
Home Financials are based on the most recent Mortgage that was taken out on this home.Purchase Details
Home Financials for this Owner
Home Financials are based on the most recent Mortgage that was taken out on this home.Purchase Details
Home Financials for this Owner
Home Financials are based on the most recent Mortgage that was taken out on this home.Similar Homes in the area
Home Values in the Area
Average Home Value in this Area
Purchase History
| Date | Type | Sale Price | Title Company |
|---|---|---|---|
| Warranty Deed | $635,000 | Land Title | |
| Quit Claim Deed | $130,000 | None Listed On Document | |
| Warranty Deed | $420,000 | Heritage Title Co | |
| Warranty Deed | $400,000 | First American | |
| Warranty Deed | $312,900 | Land Title Guarantee Company | |
| Warranty Deed | $285,000 | None Available | |
| Warranty Deed | $168,000 | -- |
Mortgage History
| Date | Status | Loan Amount | Loan Type |
|---|---|---|---|
| Open | $444,500 | New Conventional | |
| Previous Owner | $45,740 | Credit Line Revolving | |
| Previous Owner | $274,251 | New Conventional | |
| Previous Owner | $278,419 | New Conventional | |
| Previous Owner | $280,000 | New Conventional | |
| Previous Owner | $380,000 | New Conventional | |
| Previous Owner | $50,000 | Credit Line Revolving | |
| Previous Owner | $292,600 | New Conventional | |
| Previous Owner | $233,500 | Unknown | |
| Previous Owner | $228,000 | Purchase Money Mortgage | |
| Previous Owner | $173,000 | Credit Line Revolving | |
| Previous Owner | $20,000 | Credit Line Revolving | |
| Previous Owner | $20,000 | Credit Line Revolving | |
| Previous Owner | $95,000 | Unknown | |
| Previous Owner | $20,000 | Credit Line Revolving | |
| Previous Owner | $80,000 | No Value Available |
Property History
| Date | Event | Price | Change | Sq Ft Price |
|---|---|---|---|---|
| 09/16/2019 09/16/19 | Off Market | $420,000 | -- | -- |
| 01/28/2019 01/28/19 | Off Market | $400,000 | -- | -- |
| 01/28/2019 01/28/19 | Off Market | $312,900 | -- | -- |
| 06/18/2018 06/18/18 | Sold | $420,000 | 0.0% | $173 / Sq Ft |
| 04/30/2018 04/30/18 | Pending | -- | -- | -- |
| 04/24/2018 04/24/18 | For Sale | $420,000 | +5.0% | $173 / Sq Ft |
| 08/03/2017 08/03/17 | Sold | $400,000 | 0.0% | $164 / Sq Ft |
| 07/04/2017 07/04/17 | Pending | -- | -- | -- |
| 06/30/2017 06/30/17 | For Sale | $400,000 | +27.8% | $164 / Sq Ft |
| 05/07/2013 05/07/13 | Sold | $312,900 | -0.9% | $124 / Sq Ft |
| 04/07/2013 04/07/13 | Pending | -- | -- | -- |
| 03/17/2013 03/17/13 | For Sale | $315,900 | -- | $125 / Sq Ft |
Tax History Compared to Growth
Tax History
| Year | Tax Paid | Tax Assessment Tax Assessment Total Assessment is a certain percentage of the fair market value that is determined by local assessors to be the total taxable value of land and additions on the property. | Land | Improvement |
|---|---|---|---|---|
| 2025 | $3,722 | $42,478 | $3,350 | $39,128 |
| 2024 | $3,542 | $42,478 | $3,350 | $39,128 |
| 2022 | $2,920 | $30,921 | $3,475 | $27,446 |
| 2021 | $2,951 | $31,810 | $3,575 | $28,235 |
| 2020 | $2,786 | $29,773 | $3,575 | $26,198 |
| 2019 | $2,798 | $29,773 | $3,575 | $26,198 |
| 2018 | $2,448 | $26,856 | $3,600 | $23,256 |
| 2017 | $2,439 | $26,856 | $3,600 | $23,256 |
| 2016 | $2,225 | $24,374 | $3,980 | $20,394 |
| 2015 | $2,209 | $24,370 | $3,980 | $20,390 |
| 2014 | $2,021 | $22,150 | $3,980 | $18,170 |
Agents Affiliated with this Home
-
T
Seller's Agent in 2018
Taylor Wilson
Compass-Denver
-
April Neuhaus

Buyer's Agent in 2018
April Neuhaus
Neuhaus Real Estate Inc
(970) 213-9394
110 Total Sales
-
Laura Batson

Seller's Agent in 2017
Laura Batson
Hops & Homes
(970) 488-0262
33 Total Sales
-
N
Buyer's Agent in 2017
Non-IRES Agent
CO_IRES
-
Marnie Long

Seller's Agent in 2013
Marnie Long
Group Harmony
(970) 481-8613
2 in this area
207 Total Sales
-
L
Buyer's Agent in 2013
Linda Hopkins
Group Horsetooth
Map
Source: IRES MLS
MLS Number: 825096
APN: 86051-12-035
- 2821 Harvest Park Ln
- 5234 Cornerstone Dr
- 2809 Rock Creek Dr
- 5342 Corbett Dr
- 2908 Golden Harvest Ln
- 5356 Cornerstone Dr
- 2703 Rock Creek Dr
- 3038 County Fair Ln Unit 1
- 5115 Fruited Plains Ln
- 2626 Autumn Harvest Way
- 5114 Country Squire Way
- 3051 County Fair Ln Unit 1
- 5550 Corbett Dr Unit A6
- 5409 Rabbit Creek Rd
- 2409 Rock Creek Dr
- 2406 Pine Needle Ct
- 2620 Brush Creek Dr
- 5639 Cardinal Flower Ct
- 5709 Old Legacy Dr
- 3620 Cassiopeia Ln

