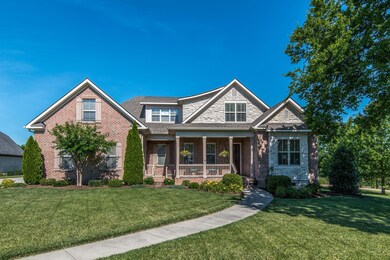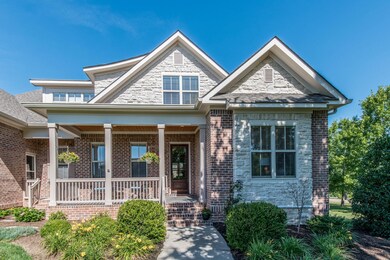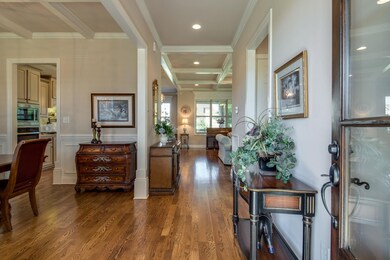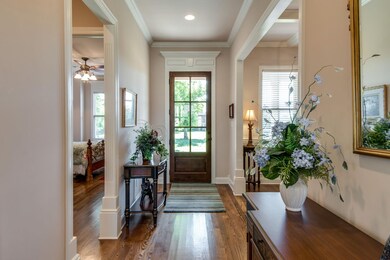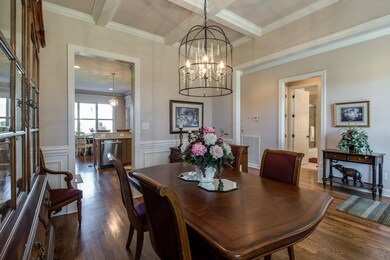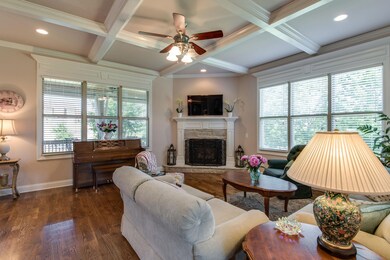
3005 Paper Mill Bridge Ct Thompson's Station, TN 37179
Estimated Value: $1,081,000 - $1,254,045
Highlights
- Formal Dining Room
- Thompson's Station Middle School Rated A
- Ceiling Fan
About This Home
As of November 2019GORGEOUS 4 YEAR NEW CUL-DE-SAC LOCATION HOME ON 1/2 ACRE LOT. 2ND BEDROOM/BATH DOWN, PRISTINE HARDWOODS, CUSTOM CABINETS, FORMAL DINING ROOM, LUXURY BATH IN OWNERS OVERSIZED SUITE, SCREENED PORCH, WET BAR AND 1/2 BATH IN BONUS, J&J BATH FOR UPSTAIRS BEDROOMS.
Last Agent to Sell the Property
Benchmark Realty, LLC License # 321551 Listed on: 06/09/2019

Home Details
Home Type
- Single Family
Est. Annual Taxes
- $3,390
Year Built
- Built in 2015
Lot Details
- 0.5
HOA Fees
- $95 Monthly HOA Fees
Parking
- 3
Interior Spaces
- 3,601 Sq Ft Home
- Ceiling Fan
- Formal Dining Room
Community Details
- $1,250 One-Time Secondary Association Fee
Ownership History
Purchase Details
Home Financials for this Owner
Home Financials are based on the most recent Mortgage that was taken out on this home.Purchase Details
Purchase Details
Similar Homes in the area
Home Values in the Area
Average Home Value in this Area
Purchase History
| Date | Buyer | Sale Price | Title Company |
|---|---|---|---|
| Arriaga Richard D | $625,000 | Homeland Title Llc | |
| Deason Jesse T | $550,399 | Homeland Title Llc | |
| Shaw Enterprises Llc | $80,000 | None Available |
Mortgage History
| Date | Status | Borrower | Loan Amount |
|---|---|---|---|
| Open | Arriaga Richard D | $100,000 | |
| Previous Owner | Deason Jesse T | $500,000 | |
| Previous Owner | Deason Jesse T | $358,200 | |
| Previous Owner | Deason Jesse T | $50,000 | |
| Previous Owner | Beazer Homes Corp | $0 |
Property History
| Date | Event | Price | Change | Sq Ft Price |
|---|---|---|---|---|
| 11/08/2019 11/08/19 | Sold | $625,000 | -3.8% | $174 / Sq Ft |
| 10/04/2019 10/04/19 | Pending | -- | -- | -- |
| 09/03/2019 09/03/19 | Price Changed | $649,900 | -0.8% | $180 / Sq Ft |
| 08/15/2019 08/15/19 | Price Changed | $654,900 | -1.5% | $182 / Sq Ft |
| 06/17/2019 06/17/19 | For Sale | $664,900 | +6.4% | $185 / Sq Ft |
| 06/12/2019 06/12/19 | Off Market | $625,000 | -- | -- |
Tax History Compared to Growth
Tax History
| Year | Tax Paid | Tax Assessment Tax Assessment Total Assessment is a certain percentage of the fair market value that is determined by local assessors to be the total taxable value of land and additions on the property. | Land | Improvement |
|---|---|---|---|---|
| 2024 | $3,390 | $170,950 | $48,750 | $122,200 |
| 2023 | $3,390 | $170,950 | $48,750 | $122,200 |
| 2022 | $3,390 | $170,950 | $48,750 | $122,200 |
| 2021 | $3,390 | $170,950 | $48,750 | $122,200 |
| 2020 | $3,275 | $141,000 | $35,000 | $106,000 |
| 2019 | $3,275 | $141,000 | $35,000 | $106,000 |
| 2018 | $3,177 | $141,000 | $35,000 | $106,000 |
| 2017 | $3,148 | $141,000 | $35,000 | $106,000 |
| 2016 | $0 | $141,000 | $35,000 | $106,000 |
| 2015 | -- | $104,875 | $21,250 | $83,625 |
| 2014 | -- | $21,250 | $21,250 | $0 |
Agents Affiliated with this Home
-
Sonya Sparkman

Seller's Agent in 2019
Sonya Sparkman
Benchmark Realty, LLC
(615) 686-3476
3 in this area
135 Total Sales
-
Teshia Ford

Buyer's Agent in 2019
Teshia Ford
Parks Compass
(615) 804-0820
3 in this area
37 Total Sales
Map
Source: Realtracs
MLS Number: RTC1792202
APN: 145F-A-006.00
- 2752 Critz Ln
- 2740 Critz Ln
- 2935 Avenue Downs Dr
- 2931 Avenue Downs Dr
- 2948 Avenue Downs Dr
- 2762 Critz Ln
- 3005 Littlebury Park Dr
- 3670 Martins Mill Rd
- 2915 Avenue Downs Dr
- 2736 Critz Ln
- 2754 Critz Ln
- 2722 Bramblewood Ln
- 2764 Otterham Dr
- 4013 Kathie Dr
- 2757 Otterham Dr
- 2756 Otterham Dr
- 2674 Bramblewood Ln
- 3376 Sarah Bee Ln
- 3218 Arundel Ln
- 3229 Arundel Ln
- 3005 Paper Mill Bridge Ct
- 3005 Paper Mill Br Ct~lot 1006
- 3005 Paper Mill Bridge Ct
- 3001 Paper Mill Bridge Ct
- 2600 Sporting Hill Bridge Rd
- 2604 Sporting Hill Bridge Rd
- 3004 Paper Mill Bridge Ct
- 2901 Paper Mill Bridge Rd
- 3000 Paper Mill Bridge Ct
- 2905 Paper Mill Bridge Rd
- 2608 Sporting Hill Bridge Rd
- 2909 Paper Mill Bridge Rd
- 2605 Sporting Hill Brdg Rd
- 2612 Sporting Hill Bridge Rd
- 2612 Sporting Hill Bridge Rd
- 2913 Paper Mill Bridge Rd
- 2818 Roddy Bridge Rd
- 2812 Roddy Bridge Rd
- 2601 Sporting Hill Bridge Rd
- 2744 Critz Ln

