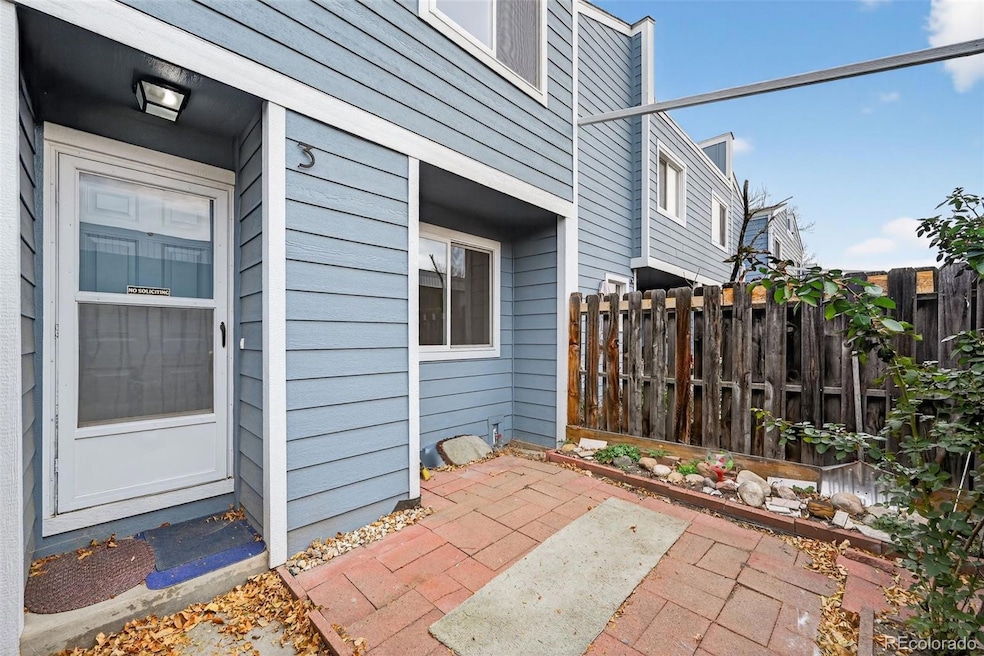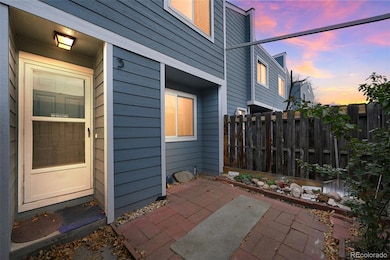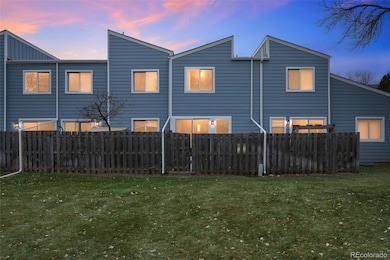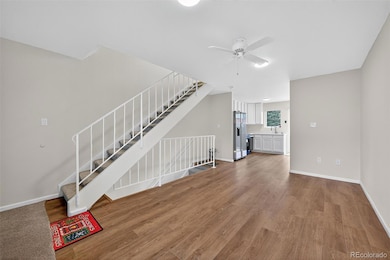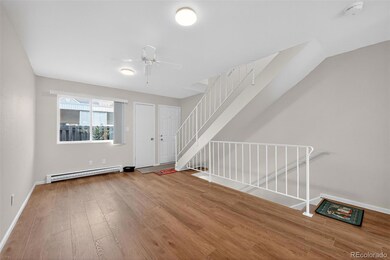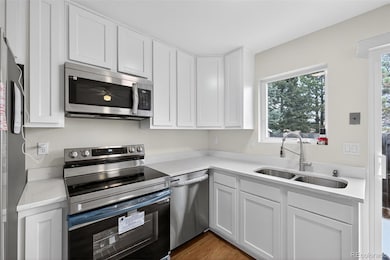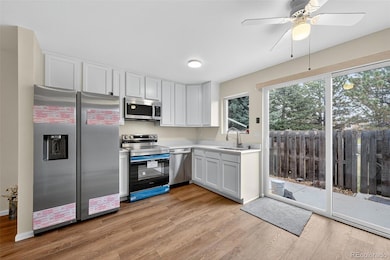3005 Ross Dr Unit T3 Fort Collins, CO 80526
Stadium Heights NeighborhoodEstimated payment $2,354/month
Highlights
- Open Floorplan
- Clubhouse
- Tennis Courts
- Rocky Mountain High School Rated A-
- Community Pool
- Front Porch
About This Home
Discover this beautifully updated, move-in-ready 2-bedroom, 2-bath townhome in Fort Collins! Step inside to find new LVP
flooring and carpet throughout, complemented by a freshly painted interior (Summer 2025) . The open-concept living and
dining area is bathed in natural light and features a ceiling fan, creating a warm and inviting atmosphere. The heart of the
home, the kitchen, boasts newly installed shaker-style cabinets and a stunning quartz countertop , along with all essential
appliances. Everyday tasks are simplified with the in-unit washer and dryer. Upstairs, both bedrooms are spacious and
bright, offering comfortable retreats with ceiling fans. The home also features window and sliding door blinds throughout.
The updated bathrooms (Summer 2025) offer a modern touch. A fantastic bonus room in the basement provides flexible
space for an office, extra bedroom, or whatever suits your needs. Enjoy outdoor living in the enclosed front and back patio
areas. Benefit from new attic insulation per code (Summer 2025), updated lighting with modern switches and outlets
(Summer 2025), and enhanced security with lockable carport cabinets for extra storage. The exterior has been recently
transformed (Fall 2024) with a new roof, durable composite siding, new gutters, a fresh coat of paint, and energy-efficient
Milgard V300 Trinsic windows with a transferable warranty. Low-maintenance living is yours with a private entrance and
convenient access to nearby shopping, dining, parks, and trails. This townhome is ideal for first-time buyers, investors, or
anyone seeking a comfortable and practical residence in a prime location.Don’t miss the opportunity to make this
delightful townhome your next home!
Listing Agent
Trelora Realty, Inc. Brokerage Email: coteam@trelora.com,720-410-6100 Listed on: 11/18/2025
Co-Listing Agent
Trelora Realty, Inc. Brokerage Email: coteam@trelora.com,720-410-6100 License #100086060
Townhouse Details
Home Type
- Townhome
Est. Annual Taxes
- $915
Year Built
- Built in 1975
Lot Details
- 1,176 Sq Ft Lot
- Two or More Common Walls
- Property is Fully Fenced
HOA Fees
- $435 Monthly HOA Fees
Home Design
- Composition Roof
- Wood Siding
Interior Spaces
- 2-Story Property
- Open Floorplan
- Ceiling Fan
- Family Room
- Finished Basement
Kitchen
- Oven
- Microwave
- Dishwasher
Flooring
- Carpet
- Vinyl
Bedrooms and Bathrooms
- 2 Bedrooms
Laundry
- Dryer
- Washer
Parking
- 2 Parking Spaces
- 2 Carport Spaces
Outdoor Features
- Front Porch
Schools
- Bauder Elementary School
- Blevins Middle School
- Rocky Mountain High School
Utilities
- No Cooling
- Baseboard Heating
Listing and Financial Details
- Assessor Parcel Number R0179442
Community Details
Overview
- Association fees include water
- Willow Lane Association, Phone Number (970) 484-0101
- Willow Lane Subdivision
Amenities
- Clubhouse
Recreation
- Tennis Courts
- Community Pool
- Park
Map
Home Values in the Area
Average Home Value in this Area
Tax History
| Year | Tax Paid | Tax Assessment Tax Assessment Total Assessment is a certain percentage of the fair market value that is determined by local assessors to be the total taxable value of land and additions on the property. | Land | Improvement |
|---|---|---|---|---|
| 2025 | $915 | $19,926 | $1,876 | $18,050 |
| 2024 | $1,483 | $19,926 | $1,876 | $18,050 |
| 2022 | $1,391 | $14,734 | $1,946 | $12,788 |
| 2021 | $743 | $15,158 | $2,002 | $13,156 |
| 2020 | $757 | $15,237 | $2,002 | $13,235 |
| 2019 | $760 | $15,237 | $2,002 | $13,235 |
| 2018 | $591 | $12,960 | $2,016 | $10,944 |
| 2017 | $589 | $12,960 | $2,016 | $10,944 |
| 2016 | $461 | $10,093 | $2,229 | $7,864 |
| 2015 | $457 | $10,090 | $2,230 | $7,860 |
| 2014 | $392 | $8,590 | $1,590 | $7,000 |
Property History
| Date | Event | Price | List to Sale | Price per Sq Ft |
|---|---|---|---|---|
| 11/18/2025 11/18/25 | For Sale | $349,000 | -- | $297 / Sq Ft |
Purchase History
| Date | Type | Sale Price | Title Company |
|---|---|---|---|
| Quit Claim Deed | -- | None Listed On Document | |
| Warranty Deed | $38,900 | -- |
Source: REcolorado®
MLS Number: 6817554
APN: 97212-41-003
- 3005 Ross Dr Unit W35
- 3005 Ross Dr Unit T5
- 3005 Ross Dr Unit T6
- 2960 W Stuart St Unit A304
- 2925 W Stuart St Unit 11
- 2930 W Stuart St Unit 24
- 3024 Ross Dr Unit E34
- 2924 Ross Dr Unit H19
- 2929 Ross Dr Unit P46
- 3009 Knolls End Dr Unit 5
- 1730 Palm Dr Unit 4
- 3200 Azalea Dr Unit 5
- 3200 Azalea Dr Unit 3
- 3200 Azalea Dr Unit M1
- 1615 Cedarwood Dr
- 2843 Seccomb St
- 3000 W Lake St
- 2455 Wyandotte Dr
- 2213 Shropshire Ave
- 2513 Bradbury Ct
- 3005 Ross Dr
- 2930 W Stuart St
- 2955 W Stuart St Unit 8
- 2929 Ross Dr S74
- 3025 W Stuart St
- 1942 Pecan St Unit 2
- 1942 Pecan St Unit 4
- 1931 Ross Ct Unit 4
- 3200 Azalea Dr
- 2331 Valley Forge Ave
- 1648 Northbrook Dr
- 1121 Ponderosa Dr
- 1405 Village Ln
- 1000 Cuerto Ln
- 3019 Moore Ln Unit A
- 2516 W Plum St
- 1615 Underhill Dr
- 1701 Ridgewood Rd
- 1307 Castlerock Dr
- 2155 Orchard Place
