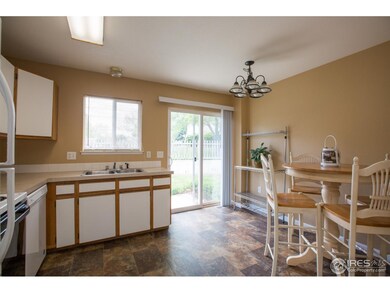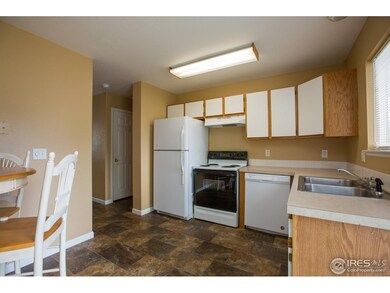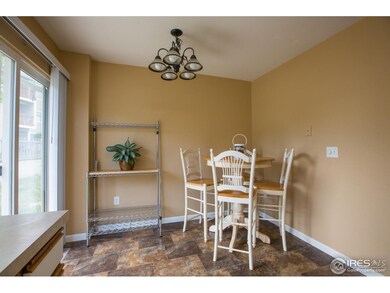
3005 Ross Dr Unit U19 Fort Collins, CO 80526
Stadium Heights NeighborhoodEstimated Value: $300,000 - $331,000
Highlights
- Private Pool
- Clubhouse
- Eat-In Kitchen
- Rocky Mountain High School Rated A-
- Contemporary Architecture
- Double Pane Windows
About This Home
As of June 2017Large Townhome in the heart of the CSU Community. Easy access to Pineridge Natural Area Trails and Foothills. Refrigerator, clothes washer & dryer and all other appliances included. Close to Bus Line and bike riding distance to Campus. 2 designated parking spaces right in front of this townhome. HOA includes all water, sewer, trash, snow removal, landscaping, exterior maintenance, pool, tennis court and clubhouse!
Last Agent to Sell the Property
Lisa Suchy
Group Harmony Listed on: 05/18/2017
Townhouse Details
Home Type
- Townhome
Est. Annual Taxes
- $1,228
Year Built
- Built in 1999
Lot Details
- 747 Sq Ft Lot
- Southern Exposure
- Sprinkler System
HOA Fees
- $235 Monthly HOA Fees
Home Design
- Contemporary Architecture
- Wood Frame Construction
- Composition Roof
Interior Spaces
- 1,144 Sq Ft Home
- 2-Story Property
- Ceiling Fan
- Double Pane Windows
- Window Treatments
Kitchen
- Eat-In Kitchen
- Electric Oven or Range
- Dishwasher
Flooring
- Carpet
- Vinyl
Bedrooms and Bathrooms
- 3 Bedrooms
Laundry
- Dryer
- Washer
Finished Basement
- Basement Fills Entire Space Under The House
- Laundry in Basement
Pool
- Private Pool
- Spa
Outdoor Features
- Patio
Schools
- Bauder Elementary School
- Blevins Middle School
- Rocky Mountain High School
Utilities
- Forced Air Heating and Cooling System
- Cable TV Available
Listing and Financial Details
- Assessor Parcel Number R0179639
Community Details
Overview
- Association fees include trash, snow removal, ground maintenance, management, maintenance structure, water/sewer
- Willow Lane Subdivision
Amenities
- Clubhouse
Recreation
- Tennis Courts
- Community Pool
- Park
Ownership History
Purchase Details
Home Financials for this Owner
Home Financials are based on the most recent Mortgage that was taken out on this home.Purchase Details
Home Financials for this Owner
Home Financials are based on the most recent Mortgage that was taken out on this home.Purchase Details
Purchase Details
Home Financials for this Owner
Home Financials are based on the most recent Mortgage that was taken out on this home.Purchase Details
Home Financials for this Owner
Home Financials are based on the most recent Mortgage that was taken out on this home.Purchase Details
Similar Homes in Fort Collins, CO
Home Values in the Area
Average Home Value in this Area
Purchase History
| Date | Buyer | Sale Price | Title Company |
|---|---|---|---|
| Eluri Tarik | $300,000 | First American Title | |
| Bruemmer Roman Llc | $237,750 | Tggt | |
| Pyfrom Patrick M | $135,000 | Stewart Title | |
| Boling Paige B | -- | -- | |
| Belyea Leslie Paige | $109,900 | -- | |
| Oilcom Corporation | $572,000 | -- |
Mortgage History
| Date | Status | Borrower | Loan Amount |
|---|---|---|---|
| Open | Eluri Tarik | $240,000 | |
| Previous Owner | Bruemmer Roman Llc | $180,634 | |
| Previous Owner | Pyfrom Patrick M | $123,750 | |
| Previous Owner | Boling Paige B | $37,875 | |
| Previous Owner | Boling Paige B | $106,000 | |
| Previous Owner | Boling David Eric | $29,800 | |
| Previous Owner | Boling Paige B | $18,000 | |
| Previous Owner | Boling Paige B | $104,500 | |
| Previous Owner | Belyea Leslie Paige | $101,800 |
Property History
| Date | Event | Price | Change | Sq Ft Price |
|---|---|---|---|---|
| 01/28/2019 01/28/19 | Off Market | $237,750 | -- | -- |
| 01/28/2019 01/28/19 | Off Market | $130,000 | -- | -- |
| 06/23/2017 06/23/17 | Sold | $237,750 | +5.7% | $208 / Sq Ft |
| 05/24/2017 05/24/17 | Pending | -- | -- | -- |
| 05/18/2017 05/18/17 | For Sale | $225,000 | +73.1% | $197 / Sq Ft |
| 07/01/2014 07/01/14 | Sold | $130,000 | -3.7% | $150 / Sq Ft |
| 06/01/2014 06/01/14 | Pending | -- | -- | -- |
| 03/19/2014 03/19/14 | For Sale | $135,000 | -- | $156 / Sq Ft |
Tax History Compared to Growth
Tax History
| Year | Tax Paid | Tax Assessment Tax Assessment Total Assessment is a certain percentage of the fair market value that is determined by local assessors to be the total taxable value of land and additions on the property. | Land | Improvement |
|---|---|---|---|---|
| 2025 | $1,667 | $21,058 | $1,876 | $19,182 |
| 2024 | $1,586 | $21,058 | $1,876 | $19,182 |
| 2022 | $1,598 | $16,923 | $1,946 | $14,977 |
| 2021 | $1,615 | $17,410 | $2,002 | $15,408 |
| 2020 | $1,457 | $15,573 | $2,002 | $13,571 |
| 2019 | $1,463 | $15,573 | $2,002 | $13,571 |
| 2018 | $1,226 | $13,450 | $2,016 | $11,434 |
| 2017 | $1,222 | $13,450 | $2,016 | $11,434 |
| 2016 | $960 | $10,515 | $2,229 | $8,286 |
| 2015 | $923 | $10,190 | $2,230 | $7,960 |
| 2014 | $777 | $8,520 | $1,990 | $6,530 |
Agents Affiliated with this Home
-
L
Seller's Agent in 2017
Lisa Suchy
Group Harmony
-
John Cathey

Buyer's Agent in 2017
John Cathey
RE/MAX
(970) 690-6878
2 in this area
24 Total Sales
-
T
Seller's Agent in 2014
The Rubenstein Group
Keller Williams Realty NoCo
-

Buyer's Agent in 2014
Lisa Wallace
Resident Realty
Map
Source: IRES MLS
MLS Number: 820463
APN: 97212-41-019
- 2960 W Stuart St Unit D304
- 2960 W Stuart St Unit A303
- 3005 Ross Dr Unit U17
- 2950 Neil Dr Unit 14
- 2930 W Stuart St Unit 27
- 3050 W Stuart St Unit 3
- 2043 White Rock Ct
- 2924 Ross Dr Unit H20
- 3024 Ross Dr Unit A5
- 2943 Rams Ln Unit C
- 2473 Crown View Dr Unit 6
- 1733 Azalea Dr Unit 2
- 2492 Crown View Dr
- 3219 Sumac St Unit 1
- 1812 Belmar Dr Unit 3
- 1812 Belmar Dr
- 1919 Dorset Dr
- 2449 W Stuart St
- 3200 Azalea Dr Unit 5
- 3200 Azalea Dr Unit 1
- 3005 Ross Dr Unit W35
- 3005 Ross Dr Unit W34
- 3005 Ross Dr Unit W32
- 3005 Ross Dr Unit W31
- 3005 Ross Dr Unit W30
- 3005 Ross Dr Unit W29
- 3005 Ross Dr Unit V28
- 3005 Ross Dr Unit V27
- 3005 Ross Dr Unit V26
- 3005 Ross Dr Unit V25
- 3005 Ross Dr Unit V24
- 3005 Ross Dr Unit V23
- 3005 Ross Dr Unit V22
- 3005 Ross Dr Unit V21
- 3005 Ross Dr Unit U20
- 3005 Ross Dr Unit U19
- 3005 Ross Dr Unit U18
- 3005 Ross Dr Unit U16
- 3005 Ross Dr Unit U15
- 3005 Ross Dr Unit U5






