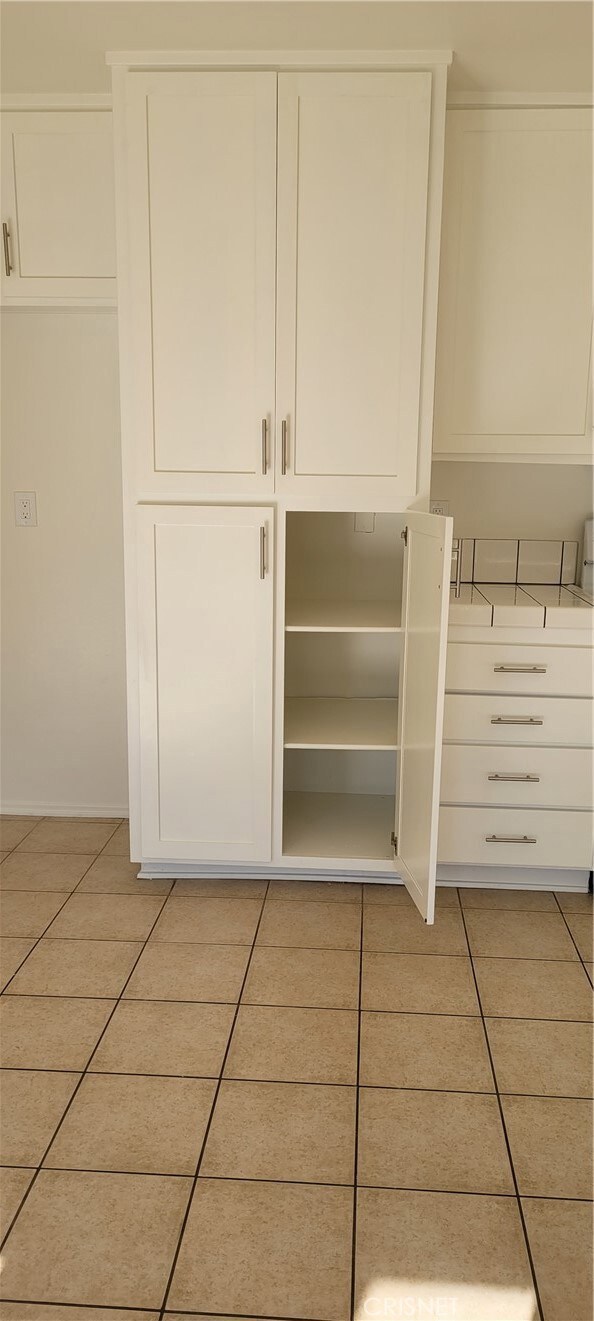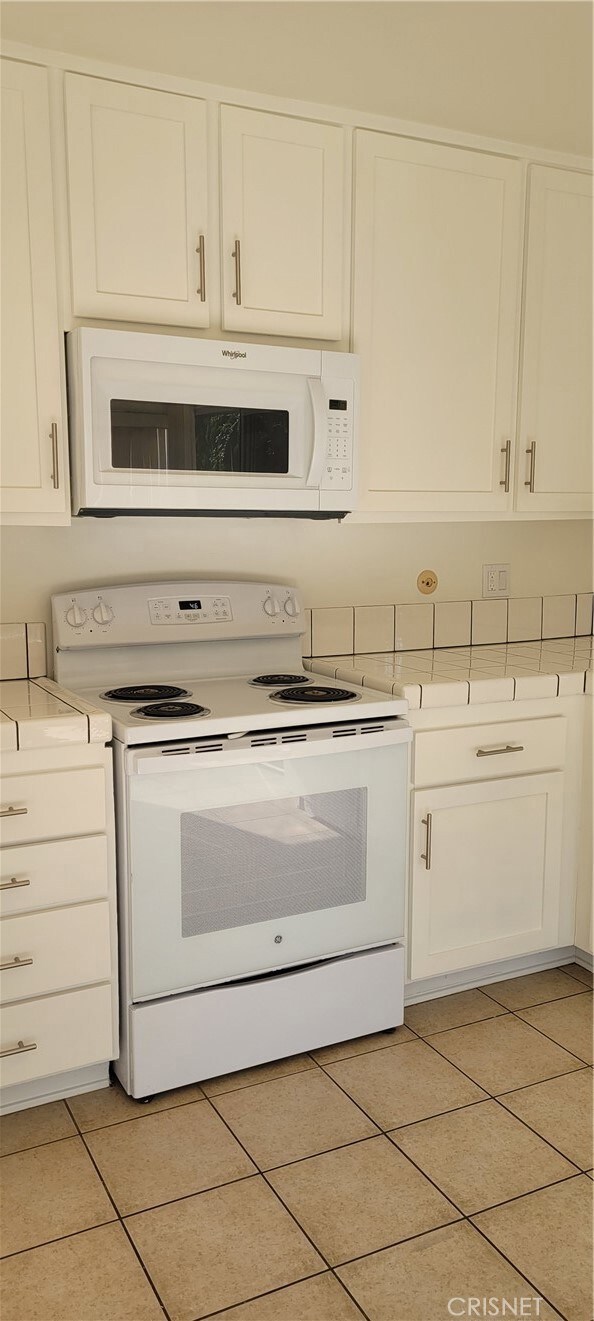
3006 Barnes St Simi Valley, CA 93065
Central Simi Valley NeighborhoodEstimated Value: $799,449 - $834,000
Highlights
- Primary Bedroom Suite
- Updated Kitchen
- Corner Lot
- Royal High School Rated A
- Main Floor Bedroom
- No HOA
About This Home
As of February 2023Wonderful light and bright home 3 bedroom home on a nice sized corner lot. Walk through the inviting entry to a large, light and bright living room with lots of windows. Step through into the spacious kitchen and family room, brimming with light. The kitchen and family room combination offers so many possibilities with features such as a deep, spacious pantry, updated cabinets and drawers with new European style hinges and hardware, a stove/oven combination, dishwasher and newer microwave. A conveniently located sliding door leads to an inviting covered patio. The backyard, which may be large enough for a swimming pool, features an amazingly productive lemon tree and newer fencing. The hallway, featuring a good sized linen closet, leads to two good sized bedrooms. The centrally located guest/secondary bathroom features a new vanity and a sliding door in the shower/tub combo. The spacious primary bedroom features a double door, entry, a large closet with overhead shelves, ensuite bathroom and a large, new window. The ensuite bathroom features a shower with enclosure and a large over the vanity mirrored cabinet, a dressing area and a new window.
The home features brand new wood look vinyl flooring and brand new paint throughout. Make this cozy house your new home!
The Central Simi Valley location is close to schools, parks, houses of worship, shopping, restaurants and much more.
Last Listed By
Anne Friel
Equity Union License #01266954 Listed on: 11/29/2022

Home Details
Home Type
- Single Family
Est. Annual Taxes
- $8,465
Year Built
- Built in 1970 | Remodeled
Lot Details
- 7,041 Sq Ft Lot
- Corner Lot
- Sprinkler System
- Back and Front Yard
- Density is up to 1 Unit/Acre
- Property is zoned R1
Parking
- 2 Car Attached Garage
- Parking Available
- Front Facing Garage
- Single Garage Door
- Driveway
Home Design
- Slab Foundation
- Fire Rated Drywall
- Asphalt Roof
Interior Spaces
- 1,229 Sq Ft Home
- 1-Story Property
- Family Room Off Kitchen
- Living Room
Kitchen
- Updated Kitchen
- Open to Family Room
- Eat-In Kitchen
- Electric Range
- Microwave
- Dishwasher
- Tile Countertops
Bedrooms and Bathrooms
- 3 Main Level Bedrooms
- Primary Bedroom Suite
- Bathroom on Main Level
- 2 Full Bathrooms
- Bathtub with Shower
- Walk-in Shower
Laundry
- Laundry Room
- Laundry in Garage
Additional Features
- Covered patio or porch
- Forced Air Heating and Cooling System
Community Details
- No Home Owners Association
- Alpine Subdivision
Listing and Financial Details
- Tax Lot 80
- Tax Tract Number 205600
- Assessor Parcel Number 6420265015
Ownership History
Purchase Details
Purchase Details
Home Financials for this Owner
Home Financials are based on the most recent Mortgage that was taken out on this home.Purchase Details
Purchase Details
Similar Homes in Simi Valley, CA
Home Values in the Area
Average Home Value in this Area
Purchase History
| Date | Buyer | Sale Price | Title Company |
|---|---|---|---|
| Martinez-Penas 2024 Trust | -- | None Listed On Document | |
| Vega Jhonat Martinez | $690,000 | Lawyers Title | |
| Friel John | -- | -- | |
| Friel John | -- | -- |
Mortgage History
| Date | Status | Borrower | Loan Amount |
|---|---|---|---|
| Previous Owner | Vega Jhonat Martinez | $655,500 |
Property History
| Date | Event | Price | Change | Sq Ft Price |
|---|---|---|---|---|
| 02/21/2023 02/21/23 | Sold | $690,000 | -2.8% | $561 / Sq Ft |
| 11/29/2022 11/29/22 | For Sale | $709,999 | -- | $578 / Sq Ft |
Tax History Compared to Growth
Tax History
| Year | Tax Paid | Tax Assessment Tax Assessment Total Assessment is a certain percentage of the fair market value that is determined by local assessors to be the total taxable value of land and additions on the property. | Land | Improvement |
|---|---|---|---|---|
| 2024 | $8,465 | $703,800 | $457,470 | $246,330 |
| 2023 | $2,236 | $143,622 | $52,217 | $91,405 |
| 2022 | $2,197 | $140,806 | $51,193 | $89,613 |
| 2021 | $2,153 | $138,046 | $50,190 | $87,856 |
| 2020 | $2,090 | $136,632 | $49,676 | $86,956 |
| 2019 | $1,991 | $133,953 | $48,702 | $85,251 |
| 2018 | $1,956 | $131,328 | $47,748 | $83,580 |
| 2017 | $1,899 | $128,754 | $46,812 | $81,942 |
| 2016 | $1,808 | $126,231 | $45,895 | $80,336 |
| 2015 | $1,755 | $124,336 | $45,206 | $79,130 |
| 2014 | $1,714 | $121,902 | $44,321 | $77,581 |
Agents Affiliated with this Home
-
A
Seller's Agent in 2023
Anne Friel
Equity Union
(818) 755-5500
-
Heather Thompson-Morera

Buyer's Agent in 2023
Heather Thompson-Morera
HomeSmart Evergreen Realty
(805) 657-5185
12 in this area
103 Total Sales
Map
Source: California Regional Multiple Listing Service (CRMLS)
MLS Number: SR22247535
APN: 642-0-265-015
- 2819 Hollister St
- 2894 Helm St
- 2741 Machado St
- 2954 Encina Ln
- 2865 Briarpatch Dr
- 1625 Sequoia Ave
- 1477 Sequoia Ave
- 2829 Royal Ave
- 3268 Hilldale Ave
- 3164 Elmore St
- 1773 Sequoia Ave
- 2065 Medina Ave
- 2844 Royal Ave
- 2825 Galena Ave
- 1777 Moreno Dr
- 1490 Moreno Dr
- 1169 Knottingham St
- 1742 Lawson Ave
- 3064 Galena Ave
- 3006 Barnes St
- 3020 Barnes St
- 1560 Deodora St
- 2992 Barnes St
- 3034 Barnes St
- 1561 Hilgard Ave
- 1554 Deodora St
- 1559 Deodora St
- 3007 Barnes St
- 3021 Barnes St
- 1555 Hilgard Ave
- 2984 Barnes St
- 2993 Barnes St
- 1553 Deodora St
- 3035 Barnes St
- 1548 Deodora St
- 2985 Barnes St
- 1543 Hilgard Ave
- 1558 Glassel Ave
- 3062 Barnes St






