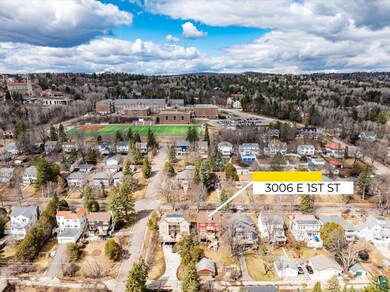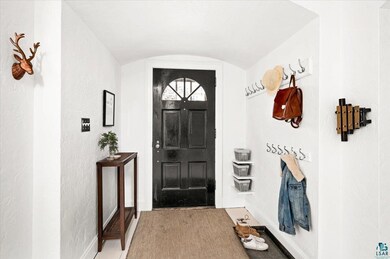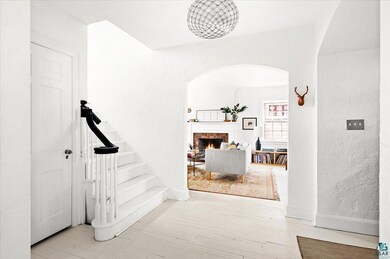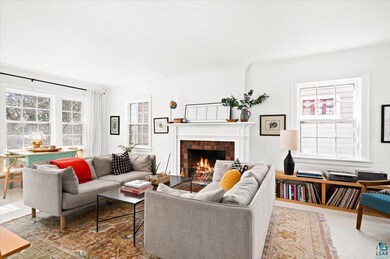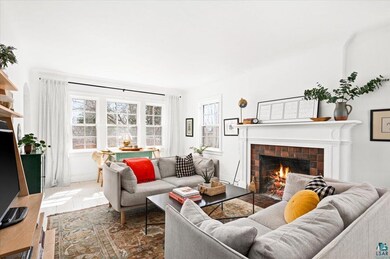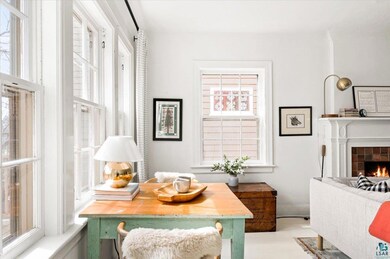
3006 E 1st St Duluth, MN 55812
Congdon Park NeighborhoodHighlights
- Heated Floors
- Deck
- Traditional Architecture
- Congdon Elementary School Rated A-
- Recreation Room
- No HOA
About This Home
As of June 2024Impressive 5-bedroom, 3-bath traditional home nestled in the heart of the Congdon neighborhood! You’ll fall in love with this home the minute you walk in the door. The warm, comfortable, and stylish main floor boasts a bright spacious living room and formal dining room adorned with charming features like a stately center wood-burning fireplace, pristine white hardwood flooring, new lighting, built-ins, and in-floor heating throughout. The kitchen offers beautiful cherry cabinets, Silestone and butcher block countertops, a subway tile backsplash, stainless appliances, and convenient access to an awesome multi-level deck. You’ll find 3 nice-sized bedrooms with oak hardwood flooring on the 2nd floor, including a primary room with an attached 8x7 dressing area, and a 4th bedroom and a storage room on the 3rd floor. The amazing lower level offers a fabulous walk-out rec room with tile flooring, a bath with a cozy sauna, a utility room, and a 5th bedroom with its own private sink. Additional features include a new water heater, main floor laundry for added convenience, a 2-car garage, and a storage shed. Situated within walking distance to schools, Tischer Creek trails and waterfalls, the Lakewalk and a short drive to the London Rd and Mt. Royal amenities. Schedule a showing before this classic home is sold!
Home Details
Home Type
- Single Family
Est. Annual Taxes
- $6,325
Year Built
- Built in 1929
Lot Details
- 6,970 Sq Ft Lot
- Lot Dimensions are 50x140
Parking
- 2 Car Detached Garage
Home Design
- Traditional Architecture
- Concrete Foundation
- Wood Frame Construction
- Wood Siding
Interior Spaces
- Wood Burning Fireplace
- Entrance Foyer
- Living Room
- Formal Dining Room
- Recreation Room
- Lower Floor Utility Room
- Storage Room
Kitchen
- Range<<rangeHoodToken>>
- Dishwasher
Flooring
- Wood
- Heated Floors
- Tile
Bedrooms and Bathrooms
- 5 Bedrooms
- Bathroom on Main Level
Laundry
- Laundry Room
- Laundry on main level
- Dryer
- Washer
Finished Basement
- Walk-Out Basement
- Basement Fills Entire Space Under The House
- Bedroom in Basement
- Recreation or Family Area in Basement
- Finished Basement Bathroom
Outdoor Features
- Deck
- Storage Shed
Utilities
- Boiler Heating System
- Heating System Uses Natural Gas
Community Details
- No Home Owners Association
Listing and Financial Details
- Assessor Parcel Number 010-1920-01100
Ownership History
Purchase Details
Home Financials for this Owner
Home Financials are based on the most recent Mortgage that was taken out on this home.Purchase Details
Home Financials for this Owner
Home Financials are based on the most recent Mortgage that was taken out on this home.Purchase Details
Home Financials for this Owner
Home Financials are based on the most recent Mortgage that was taken out on this home.Similar Homes in Duluth, MN
Home Values in the Area
Average Home Value in this Area
Purchase History
| Date | Type | Sale Price | Title Company |
|---|---|---|---|
| Warranty Deed | $545,000 | Pioneer Title | |
| Warranty Deed | $320,000 | Stewart Title Company | |
| Warranty Deed | $245,000 | Rels |
Mortgage History
| Date | Status | Loan Amount | Loan Type |
|---|---|---|---|
| Open | $381,500 | New Conventional | |
| Previous Owner | $305,000 | Adjustable Rate Mortgage/ARM | |
| Previous Owner | $308,750 | New Conventional | |
| Previous Owner | $52,000 | Future Advance Clause Open End Mortgage | |
| Previous Owner | $305,000 | New Conventional | |
| Previous Owner | $100,000 | Credit Line Revolving | |
| Previous Owner | $337,500 | Fannie Mae Freddie Mac | |
| Previous Owner | $232,750 | Fannie Mae Freddie Mac |
Property History
| Date | Event | Price | Change | Sq Ft Price |
|---|---|---|---|---|
| 07/01/2025 07/01/25 | For Sale | $635,000 | +16.5% | $229 / Sq Ft |
| 06/10/2024 06/10/24 | Sold | $545,000 | +4.8% | $197 / Sq Ft |
| 04/12/2024 04/12/24 | Pending | -- | -- | -- |
| 04/09/2024 04/09/24 | For Sale | $519,900 | -- | $188 / Sq Ft |
Tax History Compared to Growth
Tax History
| Year | Tax Paid | Tax Assessment Tax Assessment Total Assessment is a certain percentage of the fair market value that is determined by local assessors to be the total taxable value of land and additions on the property. | Land | Improvement |
|---|---|---|---|---|
| 2023 | $6,316 | $449,100 | $44,800 | $404,300 |
| 2022 | $6,350 | $395,900 | $39,800 | $356,100 |
| 2021 | $5,182 | $327,600 | $32,500 | $295,100 |
| 2020 | $4,966 | $327,600 | $32,500 | $295,100 |
| 2019 | $4,834 | $307,200 | $29,400 | $277,800 |
| 2018 | $4,518 | $301,800 | $29,400 | $272,400 |
| 2017 | $4,288 | $301,800 | $29,400 | $272,400 |
| 2016 | $4,020 | $203,700 | $29,400 | $174,300 |
| 2015 | $3,836 | $248,000 | $35,400 | $212,600 |
| 2014 | $3,836 | $248,000 | $35,400 | $212,600 |
Agents Affiliated with this Home
-
Tanya Templer

Seller's Agent in 2025
Tanya Templer
Messina & Associates Real Estate
(218) 269-9895
2 in this area
55 Total Sales
-
Casey Carbert
C
Seller's Agent in 2024
Casey Carbert
Edmunds Company, LLP
(218) 348-7325
36 in this area
456 Total Sales
Map
Source: Lake Superior Area REALTORS®
MLS Number: 6113033
APN: 010192001100
- 2932 E Superior St
- 2807 E 2nd St
- 3215 E Superior St
- 2708 E 1st St
- 3319 E Superior St
- 2603 Greysolon Rd
- 2525 E 2nd St
- 2900 London Rd
- 2514 Branch St
- 2415 E 2nd St
- 609 N 34th Ave E
- 3603 E 3rd St
- 2328 E 3rd St
- 2417 London Rd
- 2401 E 5th St
- 2319 E 4th St
- XXX E 4th St
- 2424 E 8th St
- 200x E 3rd St
- xxx E 2nd St

