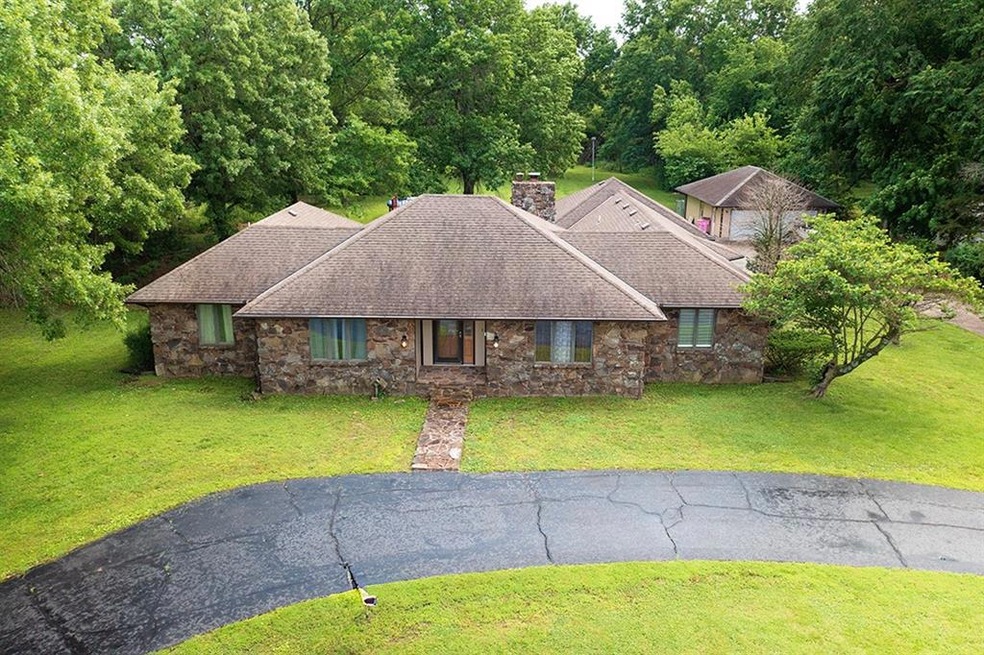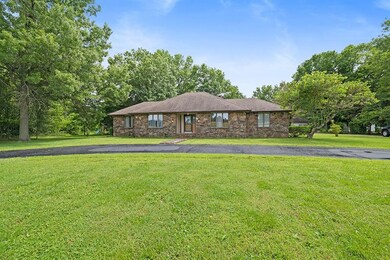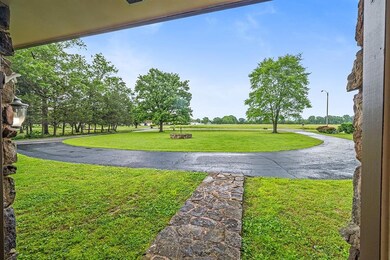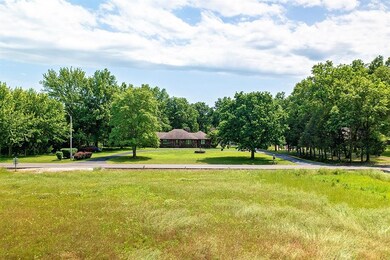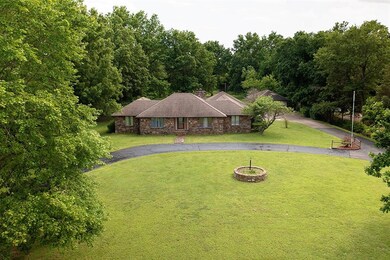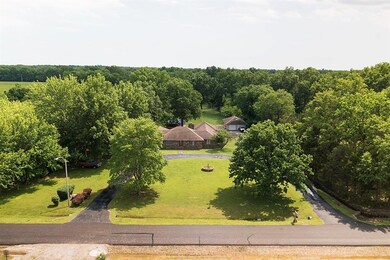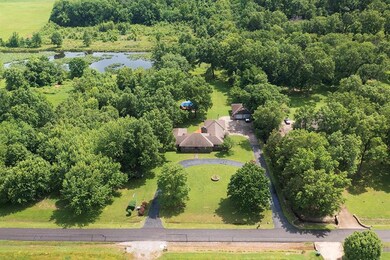
3006 E 8th St Pittsburg, KS 66762
Highlights
- Deck
- No HOA
- Board and Batten Siding
- Ranch Style House
- 4 Car Garage
- Central Air
About This Home
As of June 2025Are you searching for a nice home in the county on a few acres but still close to town? Look no further! This 4bed 3.5 bath home with a partial finished basement with 2 non-conforming beds, sits on 3 Acres out in the County on a nice quiet dead-end street. Always wanted a nice pool? This home has a great above ground 27' pool that was installed in 2020! (Pool will be open soon) How about those views? No looking into someone else back yard, take in the lush green landscape and a beautiful pond view! Do you need extra storage, no worries this home has you covered with a 2-car attached garage and 2-car detached with workshop! Heat and Air new 2023, new gutters 2021, All Kitchen appliances new 2017, House and Deck painted 2023, Roof on the house new in 2016.
Don't miss out on this awesome home in a wonderful neighborhood, with a newly paved road.
Last Agent to Sell the Property
ReeceNichols Sunflower Realty Group Brokerage Phone: 620-687-2219 Listed on: 05/23/2024
Last Buyer's Agent
ReeceNichols Sunflower Realty Group Brokerage Phone: 620-687-2219 Listed on: 05/23/2024
Home Details
Home Type
- Single Family
Est. Annual Taxes
- $2,563
Year Built
- Built in 1978
Lot Details
- 3 Acre Lot
- Paved or Partially Paved Lot
Parking
- 4 Car Garage
Home Design
- Ranch Style House
- Composition Roof
- Board and Batten Siding
- Stone Siding
Interior Spaces
- Wood Burning Fireplace
- Family Room with Fireplace
Kitchen
- Cooktop<<rangeHoodToken>>
- Dishwasher
Bedrooms and Bathrooms
- 4 Bedrooms
Finished Basement
- Partial Basement
- Sump Pump
Outdoor Features
- Deck
Utilities
- Central Air
- Heating System Uses Natural Gas
- Septic Tank
Community Details
- No Home Owners Association
Listing and Financial Details
- Assessor Parcel Number 205-22-0-00-01-010.00-0
- $114 special tax assessment
Ownership History
Purchase Details
Home Financials for this Owner
Home Financials are based on the most recent Mortgage that was taken out on this home.Purchase Details
Purchase Details
Similar Homes in Pittsburg, KS
Home Values in the Area
Average Home Value in this Area
Purchase History
| Date | Type | Sale Price | Title Company |
|---|---|---|---|
| Warranty Deed | $439,375 | Crawford Cnty Abstract Co Inc | |
| Grant Deed | -- | Security First Title | |
| Deed | $155,000 | -- |
Mortgage History
| Date | Status | Loan Amount | Loan Type |
|---|---|---|---|
| Open | $351,500 | Construction |
Property History
| Date | Event | Price | Change | Sq Ft Price |
|---|---|---|---|---|
| 06/16/2025 06/16/25 | Sold | -- | -- | -- |
| 04/10/2025 04/10/25 | For Sale | $415,000 | +7.8% | $173 / Sq Ft |
| 07/23/2024 07/23/24 | Sold | -- | -- | -- |
| 05/23/2024 05/23/24 | For Sale | $385,000 | -- | $117 / Sq Ft |
Tax History Compared to Growth
Tax History
| Year | Tax Paid | Tax Assessment Tax Assessment Total Assessment is a certain percentage of the fair market value that is determined by local assessors to be the total taxable value of land and additions on the property. | Land | Improvement |
|---|---|---|---|---|
| 2024 | $2,796 | $25,726 | $3,048 | $22,678 |
| 2023 | $2,678 | $24,005 | $2,300 | $21,705 |
| 2022 | $2,710 | $23,667 | $2,254 | $21,413 |
| 2021 | $2,687 | $23,116 | $1,760 | $21,356 |
| 2020 | $2,693 | $23,116 | $1,760 | $21,356 |
| 2019 | $2,673 | $23,001 | $1,760 | $21,241 |
| 2018 | $2,650 | $23,001 | $1,760 | $21,241 |
| 2017 | $2,652 | $23,069 | $1,679 | $21,390 |
| 2016 | $2,592 | $23,069 | $1,679 | $21,390 |
| 2015 | $2,550 | $23,069 | $1,633 | $21,436 |
| 2014 | $2,550 | $23,069 | $1,564 | $21,505 |
Agents Affiliated with this Home
-
Ashley Butcher

Seller's Agent in 2025
Ashley Butcher
ReeceNichols Sunflower Realty Group
(620) 687-2219
144 Total Sales
-
Steve Kuplen
S
Buyer's Agent in 2025
Steve Kuplen
Jones Heritage, REALTORS
(620) 231-6800
73 Total Sales
Map
Source: Heartland MLS
MLS Number: 2490142
APN: 205-22-0-00-01-010.00-0
- 2509 E 4th St
- 202 N Free King Hwy
- 305 N Free King Hwy
- 2006 Colonial Dr
- 2007 Windsor Dr
- 106 Brookview Rd
- 2101 E Cow Creek Ln
- 1702 Countryside Dr
- 1101 Lakewood Dr
- 1326 E 14th St
- 1205 E 11th St
- 1003 E 9th St
- 0 N Rouse St
- 0 E 27th Terrace
- 908 E 11th St
- 902 E 10th St
- 2222 N Rouse St
- 1302 Bitner Terrace
- 917 E Washington St
- 1601 Al Ortalani Way
