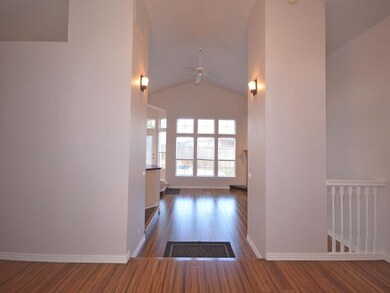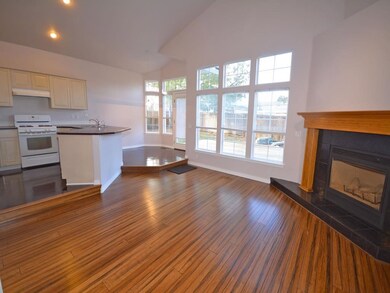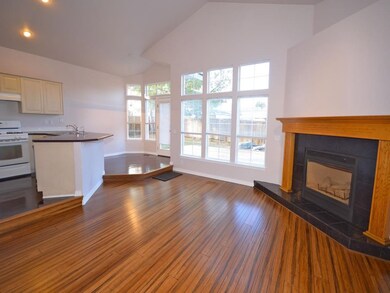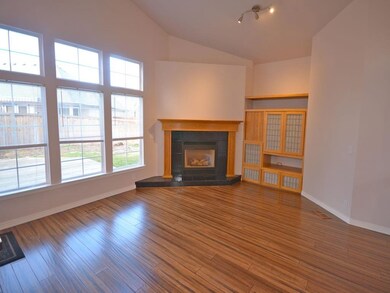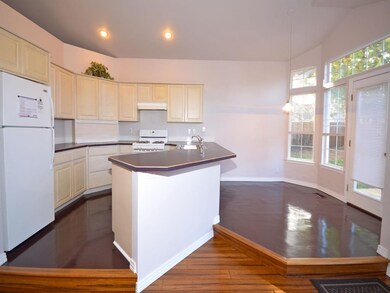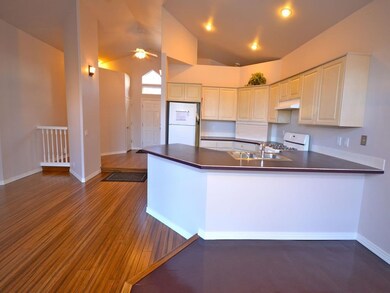
$559,900
- 3 Beds
- 2 Baths
- 1,715 Sq Ft
- 1177 N Lopez Ave
- Eagle, ID
Meticulously maintained and thoughtfully updated, this single-level treasure lies in the heart of Eagle—just minutes from Eagle Hills Golf Course, scenic parks, shopping, medical facilities, gyms, salons, and daily conveniences. Eagle Island State Park is also nearby, offering fun in every season—from summer outings to winter sledding. The open-concept floor plan is great for gatherings, while a
Alissa Gamble Keller Williams Realty Boise

