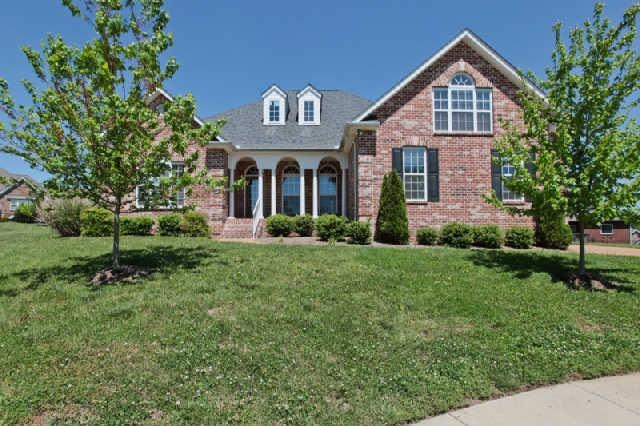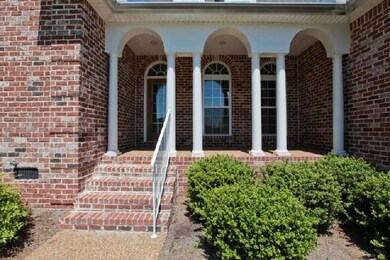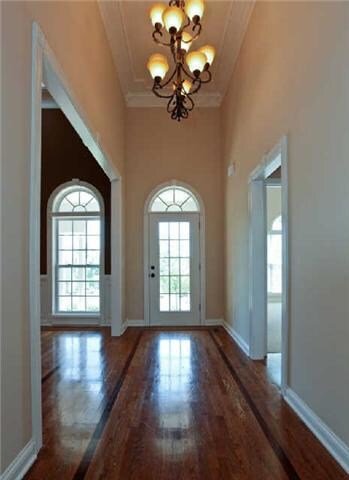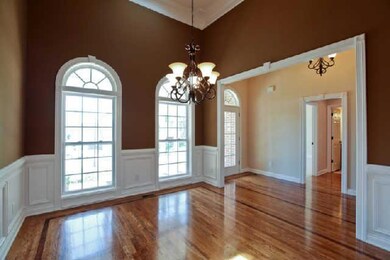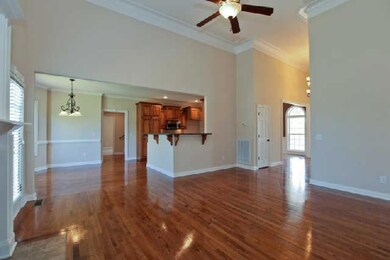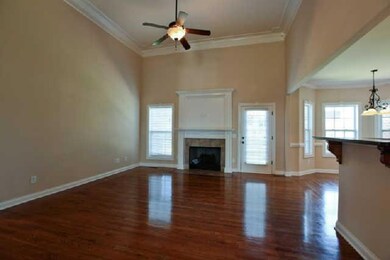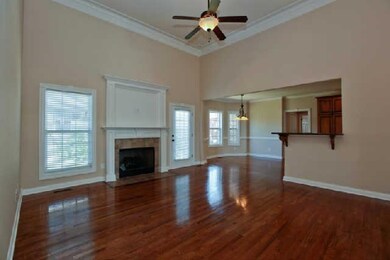
3006 Fitzroy Ct Spring Hill, TN 37174
Highlights
- Clubhouse
- Contemporary Architecture
- 1 Fireplace
- Allendale Elementary School Rated A
- Wood Flooring
- Community Pool
About This Home
As of November 2020READY TO MOVE-IN! Custom Home w/ Inlaid Hardwoods, Gorgeous Trey Ceilings*Master Down w/ Lg Walk-in Closet, Tiled Shower, Whirlpool Tub*Decorator Colors*Fabulous Kitchen w/ SS, Granite, Custom Cabinets Just right for the Gourmet in YOU!Level Lot*
Last Buyer's Agent
Jim Dehart
License #19380
Home Details
Home Type
- Single Family
Est. Annual Taxes
- $2,464
Year Built
- Built in 2007
Lot Details
- 0.31 Acre Lot
- Lot Dimensions are 58 x 123
Parking
- 3 Car Garage
- Garage Door Opener
Home Design
- Contemporary Architecture
- Brick Exterior Construction
- Shingle Roof
- Vinyl Siding
Interior Spaces
- 2,929 Sq Ft Home
- Property has 2 Levels
- Ceiling Fan
- 1 Fireplace
- ENERGY STAR Qualified Windows
- Interior Storage Closet
- Crawl Space
Kitchen
- Microwave
- Disposal
Flooring
- Wood
- Carpet
- Tile
Bedrooms and Bathrooms
- 4 Main Level Bedrooms
- Walk-In Closet
- 3 Full Bathrooms
Outdoor Features
- Covered patio or porch
Schools
- Allendale Elementary School
- Spring Station Middle School
- Summit High School
Utilities
- Cooling Available
- Central Heating
- Underground Utilities
- Tankless Water Heater
Listing and Financial Details
- Assessor Parcel Number 094154O B 00900 00011154O
Community Details
Recreation
- Community Pool
Additional Features
- Cherry Grove Subdivision
- Clubhouse
Ownership History
Purchase Details
Home Financials for this Owner
Home Financials are based on the most recent Mortgage that was taken out on this home.Purchase Details
Home Financials for this Owner
Home Financials are based on the most recent Mortgage that was taken out on this home.Purchase Details
Map
Similar Homes in Spring Hill, TN
Home Values in the Area
Average Home Value in this Area
Purchase History
| Date | Type | Sale Price | Title Company |
|---|---|---|---|
| Warranty Deed | $480,000 | Foreman Watson Land Ttl Llc | |
| Warranty Deed | $330,000 | Mid State Title & Escrow Inc | |
| Quit Claim Deed | -- | None Available |
Mortgage History
| Date | Status | Loan Amount | Loan Type |
|---|---|---|---|
| Open | $408,000 | New Conventional | |
| Previous Owner | $240,000 | New Conventional |
Property History
| Date | Event | Price | Change | Sq Ft Price |
|---|---|---|---|---|
| 11/10/2020 11/10/20 | Sold | $480,000 | -3.7% | $164 / Sq Ft |
| 09/14/2020 09/14/20 | Pending | -- | -- | -- |
| 09/10/2020 09/10/20 | For Sale | $498,500 | +51.1% | $170 / Sq Ft |
| 11/01/2014 11/01/14 | Off Market | $330,000 | -- | -- |
| 07/22/2014 07/22/14 | For Sale | $214,900 | -34.9% | $73 / Sq Ft |
| 09/28/2012 09/28/12 | Sold | $330,000 | -- | $113 / Sq Ft |
Tax History
| Year | Tax Paid | Tax Assessment Tax Assessment Total Assessment is a certain percentage of the fair market value that is determined by local assessors to be the total taxable value of land and additions on the property. | Land | Improvement |
|---|---|---|---|---|
| 2024 | $842 | $114,000 | $27,500 | $86,500 |
| 2023 | $842 | $114,000 | $27,500 | $86,500 |
| 2022 | $2,086 | $114,000 | $27,500 | $86,500 |
| 2021 | $2,086 | $114,000 | $27,500 | $86,500 |
| 2020 | $1,996 | $92,400 | $22,000 | $70,400 |
| 2019 | $1,996 | $92,400 | $22,000 | $70,400 |
| 2018 | $1,931 | $92,400 | $22,000 | $70,400 |
| 2017 | $1,913 | $92,400 | $22,000 | $70,400 |
| 2016 | $0 | $92,400 | $22,000 | $70,400 |
| 2015 | -- | $86,450 | $18,750 | $67,700 |
| 2014 | -- | $86,450 | $18,750 | $67,700 |
Source: Realtracs
MLS Number: 1356662
APN: 154O-B-009.00
- 3009 Stewart Campbell Point
- 2003 Eylandt Ct
- 4023 Fremantle Cir
- 101 Cardiff Dr
- 103 Cardiff Dr
- 4019 Fremantle Cir
- 2007 Brisbane Dr
- 2991 Stewart Campbell Point
- 2955 Hunt Valley Dr
- 104 Cardiff Dr
- 3009 Brisbane Ct
- 2800 Aston Woods Ct
- 102 Cardiff Dr N
- 1002 Glessner Dr
- 2979 Stewart Campbell Point
- 1410 Round Hill Ln
- 3101 Jeffrey Ct
- 2604 Hansford Dr
- 7003 Kidman Ln
- 1532 Bunbury Dr
