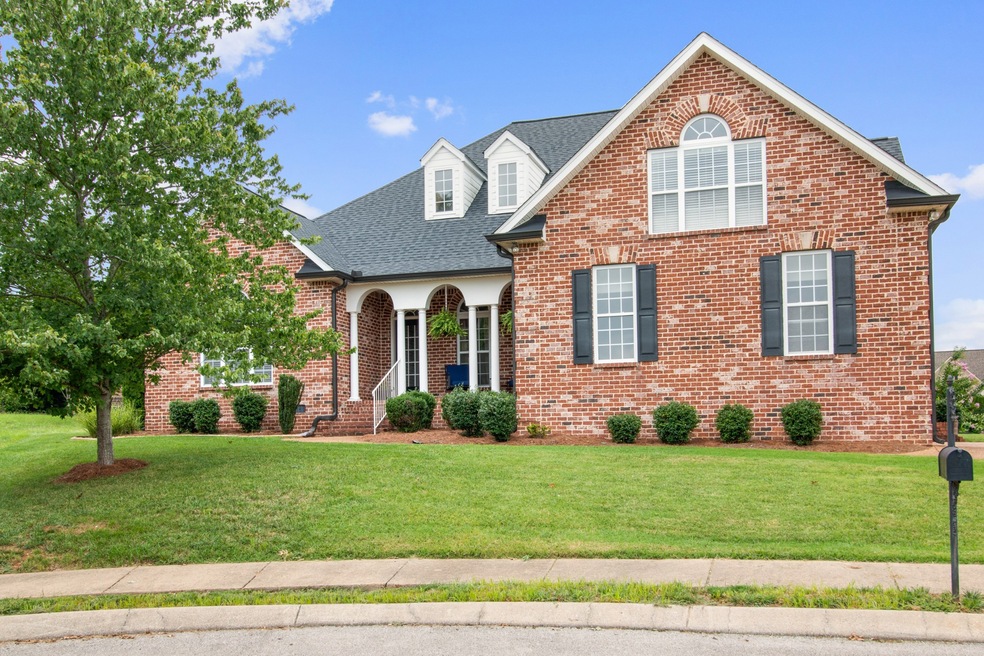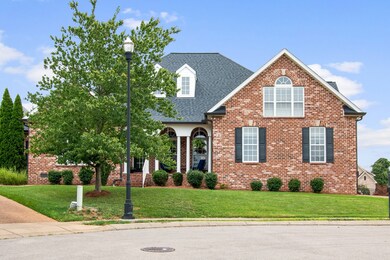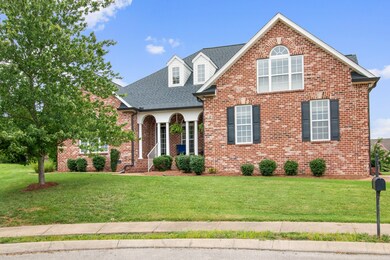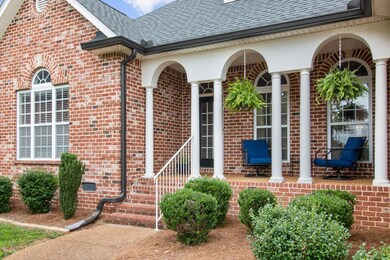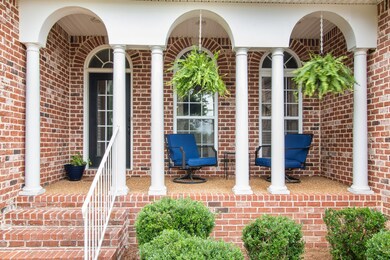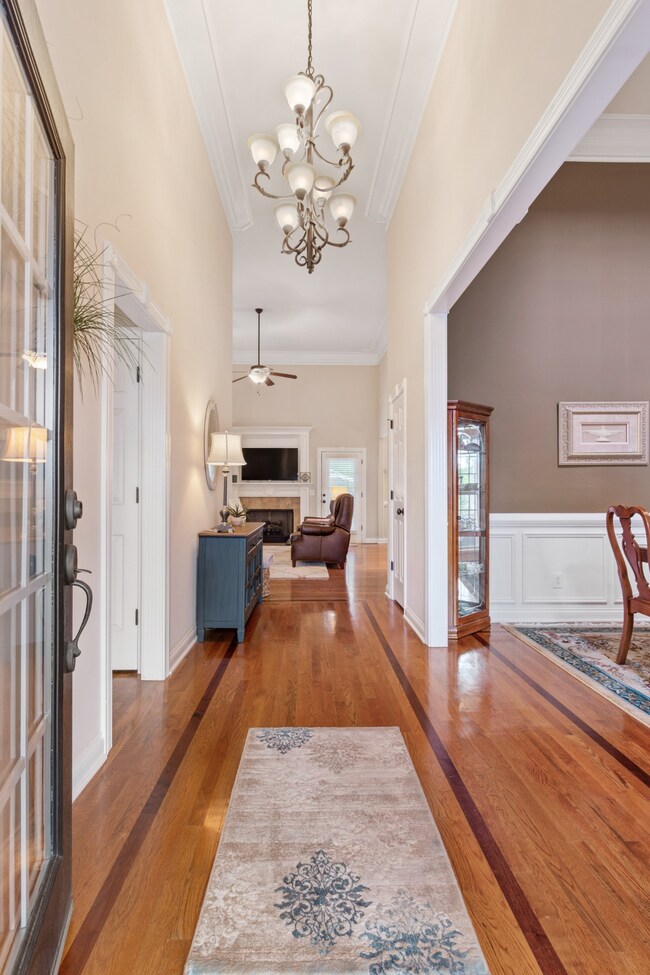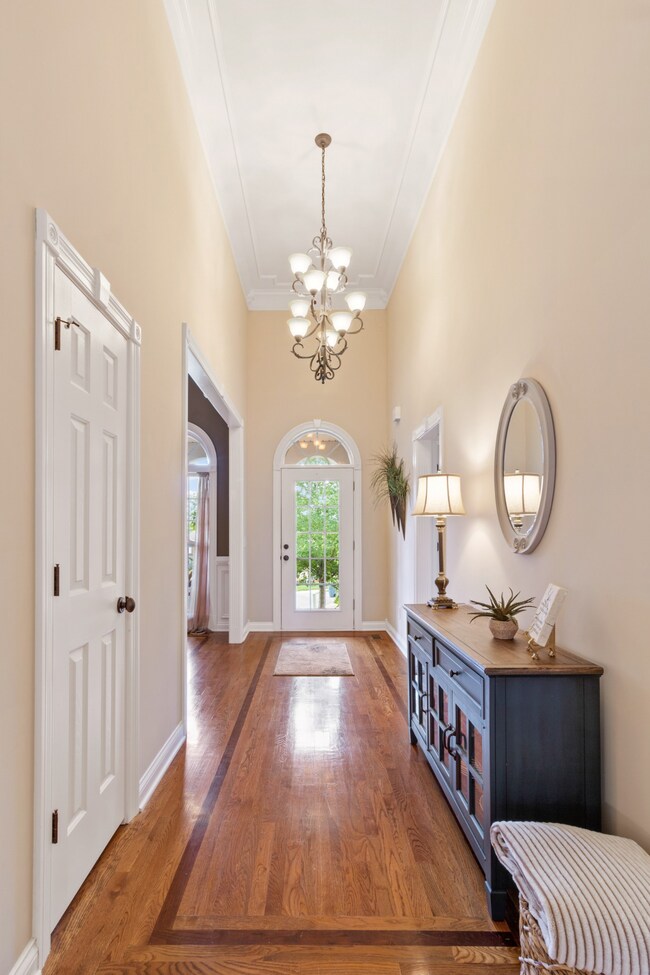
3006 Fitzroy Ct Spring Hill, TN 37174
Highlights
- Clubhouse
- Wood Flooring
- Walk-In Closet
- Allendale Elementary School Rated A
- 1 Fireplace
- Cooling Available
About This Home
As of November 2020Beautiful one level loaded with all types of extra features. Kitchen has been recently remodeled with all new stainless appliances, Kitchen Aid 5 burner downdraft gas cooktop, quartz countertop, new sleek stainless microwave. Pantry Shelf-Genie {pullout shelves in pantry) 9ft ceilings and some more, up to 18ft,treyed and vaulte. Cul-de-sac lot.
Last Agent to Sell the Property
Jim Dehart
License #19380
Home Details
Home Type
- Single Family
Est. Annual Taxes
- $2,643
Year Built
- Built in 2007
Lot Details
- 0.31 Acre Lot
- Lot Dimensions are 58 x 123
- Partially Fenced Property
HOA Fees
- $48 Monthly HOA Fees
Parking
- 3 Car Garage
- Garage Door Opener
Home Design
- Brick Exterior Construction
- Shingle Roof
Interior Spaces
- 2,929 Sq Ft Home
- Property has 1 Level
- Ceiling Fan
- 1 Fireplace
- Interior Storage Closet
- Crawl Space
- Fire and Smoke Detector
Kitchen
- Microwave
- Dishwasher
- Disposal
Flooring
- Wood
- Carpet
- Tile
Bedrooms and Bathrooms
- 4 Main Level Bedrooms
- Walk-In Closet
- 3 Full Bathrooms
Outdoor Features
- Patio
Schools
- Allendale Elementary School
- Spring Station Middle School
- Summit High School
Utilities
- Cooling Available
- Central Heating
- Underground Utilities
- Tankless Water Heater
Listing and Financial Details
- Assessor Parcel Number 094154O B 00900 00011154O
Community Details
Overview
- Association fees include recreation facilities
- Cherry Grove Add Sec 1 Ph2 Subdivision
Amenities
- Clubhouse
Ownership History
Purchase Details
Home Financials for this Owner
Home Financials are based on the most recent Mortgage that was taken out on this home.Purchase Details
Home Financials for this Owner
Home Financials are based on the most recent Mortgage that was taken out on this home.Purchase Details
Map
Similar Homes in the area
Home Values in the Area
Average Home Value in this Area
Purchase History
| Date | Type | Sale Price | Title Company |
|---|---|---|---|
| Warranty Deed | $480,000 | Foreman Watson Land Ttl Llc | |
| Warranty Deed | $330,000 | Mid State Title & Escrow Inc | |
| Quit Claim Deed | -- | None Available |
Mortgage History
| Date | Status | Loan Amount | Loan Type |
|---|---|---|---|
| Open | $408,000 | New Conventional | |
| Previous Owner | $240,000 | New Conventional |
Property History
| Date | Event | Price | Change | Sq Ft Price |
|---|---|---|---|---|
| 11/10/2020 11/10/20 | Sold | $480,000 | -3.7% | $164 / Sq Ft |
| 09/14/2020 09/14/20 | Pending | -- | -- | -- |
| 09/10/2020 09/10/20 | For Sale | $498,500 | +51.1% | $170 / Sq Ft |
| 11/01/2014 11/01/14 | Off Market | $330,000 | -- | -- |
| 07/22/2014 07/22/14 | For Sale | $214,900 | -34.9% | $73 / Sq Ft |
| 09/28/2012 09/28/12 | Sold | $330,000 | -- | $113 / Sq Ft |
Tax History
| Year | Tax Paid | Tax Assessment Tax Assessment Total Assessment is a certain percentage of the fair market value that is determined by local assessors to be the total taxable value of land and additions on the property. | Land | Improvement |
|---|---|---|---|---|
| 2024 | $842 | $114,000 | $27,500 | $86,500 |
| 2023 | $842 | $114,000 | $27,500 | $86,500 |
| 2022 | $2,086 | $114,000 | $27,500 | $86,500 |
| 2021 | $2,086 | $114,000 | $27,500 | $86,500 |
| 2020 | $1,996 | $92,400 | $22,000 | $70,400 |
| 2019 | $1,996 | $92,400 | $22,000 | $70,400 |
| 2018 | $1,931 | $92,400 | $22,000 | $70,400 |
| 2017 | $1,913 | $92,400 | $22,000 | $70,400 |
| 2016 | $0 | $92,400 | $22,000 | $70,400 |
| 2015 | -- | $86,450 | $18,750 | $67,700 |
| 2014 | -- | $86,450 | $18,750 | $67,700 |
Source: Realtracs
MLS Number: 2188209
APN: 154O-B-009.00
- 1023 Fitzroy Cir
- 2003 Eylandt Ct
- 3009 Stewart Campbell Point
- 101 Cardiff Dr
- 103 Cardiff Dr
- 104 Cardiff Dr
- 4019 Fremantle Cir
- 102 Cardiff Dr N
- 2007 Brisbane Dr
- 2991 Stewart Campbell Point
- 2955 Hunt Valley Dr
- 3009 Brisbane Ct
- 3101 Jeffrey Ct
- 2604 Hansford Dr
- 1002 Glessner Dr
- 1532 Bunbury Dr
- 2979 Stewart Campbell Point
- 1410 Round Hill Ln
- 1528 Bunbury Dr
- 7003 Kidman Ln
