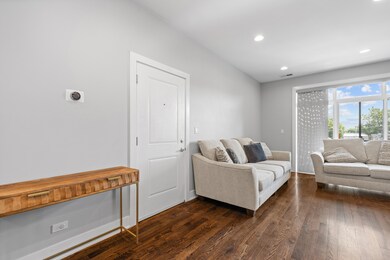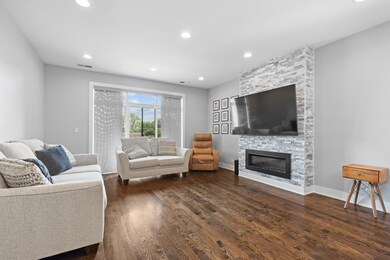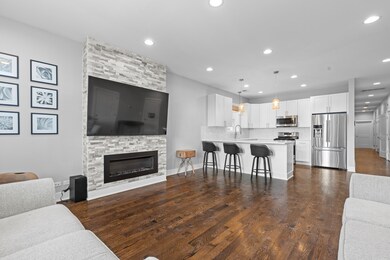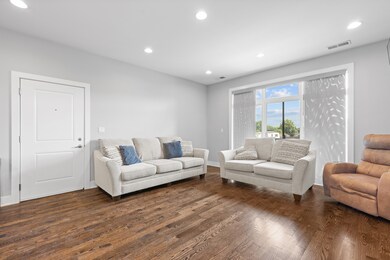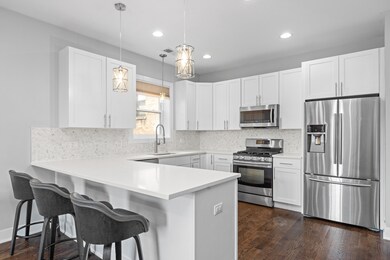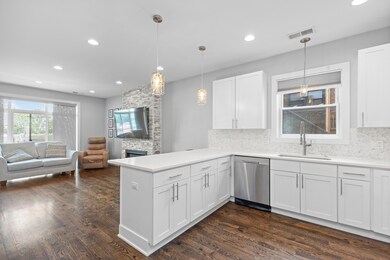
3006 N Central Ave Unit 3A Chicago, IL 60634
Belmont Central NeighborhoodHighlights
- Wood Flooring
- Balcony
- Intercom
- Stainless Steel Appliances
- Soaking Tub
- Home Security System
About This Home
As of May 2025STUNNING top floor (3rd) condo in pristine condition awaiting its second owner! Roughly 1500 square feet and built in 2017, this unit features 3 Beds, 2 Full Baths home with an excellent open floor plan and plenty of well executed storage space throughout! One walks into an expansive living room, prominently featuring a stone wrapped fireplace front and center. Just over to the right you are greeted with a perfectly sized kitchen featuring ample bright white shaker cabinets, SS appliances, and quartz countertops with a gratuitous peninsula that can fit the whole family. From the kitchen, the hallway leads down with the utility closet, washer/dryer, and another large storage closet on the right and bedrooms on the left. At the back of the unit we find the huge primary bedroom and a bathroom with dual sink vanity, shower, and separate tub with high end Grohe fixtures. There is an assigned parking spot in the alley behind the building and easy parking nearby for all your guests to visit. This is an ideal location close to all types of shopping, grocery, and is approximately 20 min to highway 94.
Last Agent to Sell the Property
Frontage Realty License #475162601 Listed on: 03/13/2025
Property Details
Home Type
- Condominium
Est. Annual Taxes
- $6,214
Year Built
- Built in 2017
HOA Fees
- $305 Monthly HOA Fees
Home Design
- Brick Exterior Construction
- Asphalt Roof
- Concrete Perimeter Foundation
Interior Spaces
- 1,500 Sq Ft Home
- 3-Story Property
- Family Room
- Living Room with Fireplace
- Combination Dining and Living Room
- Storage Room
- Wood Flooring
Kitchen
- Range<<rangeHoodToken>>
- <<microwave>>
- Dishwasher
- Stainless Steel Appliances
Bedrooms and Bathrooms
- 3 Bedrooms
- 3 Potential Bedrooms
- 2 Full Bathrooms
- Dual Sinks
- Soaking Tub
- Separate Shower
Laundry
- Laundry Room
- Dryer
- Washer
Home Security
- Home Security System
- Intercom
Parking
- 1 Parking Space
- Off Alley Parking
- Parking Included in Price
- Assigned Parking
Outdoor Features
- Balcony
Utilities
- Forced Air Heating and Cooling System
- Heating System Uses Natural Gas
- Lake Michigan Water
Listing and Financial Details
- Homeowner Tax Exemptions
Community Details
Overview
- Association fees include parking, insurance, security, exterior maintenance, lawn care, scavenger, snow removal
- 6 Units
- Matt Association, Phone Number (312) 662-8874
- Property managed by 3006 CENTRAL CONDO ASSOCIATION
Amenities
- Common Area
Pet Policy
- Dogs and Cats Allowed
Ownership History
Purchase Details
Home Financials for this Owner
Home Financials are based on the most recent Mortgage that was taken out on this home.Similar Homes in Chicago, IL
Home Values in the Area
Average Home Value in this Area
Purchase History
| Date | Type | Sale Price | Title Company |
|---|---|---|---|
| Warranty Deed | $340,000 | None Listed On Document |
Mortgage History
| Date | Status | Loan Amount | Loan Type |
|---|---|---|---|
| Open | $288,915 | New Conventional |
Property History
| Date | Event | Price | Change | Sq Ft Price |
|---|---|---|---|---|
| 05/09/2025 05/09/25 | Sold | $339,990 | 0.0% | $227 / Sq Ft |
| 04/07/2025 04/07/25 | Pending | -- | -- | -- |
| 03/13/2025 03/13/25 | For Sale | $339,990 | +33.9% | $227 / Sq Ft |
| 02/28/2018 02/28/18 | Sold | $254,000 | -2.3% | $169 / Sq Ft |
| 12/27/2017 12/27/17 | Pending | -- | -- | -- |
| 11/29/2017 11/29/17 | For Sale | $260,000 | -- | $173 / Sq Ft |
Tax History Compared to Growth
Tax History
| Year | Tax Paid | Tax Assessment Tax Assessment Total Assessment is a certain percentage of the fair market value that is determined by local assessors to be the total taxable value of land and additions on the property. | Land | Improvement |
|---|---|---|---|---|
| 2024 | $6,214 | $30,773 | $3,244 | $27,529 |
| 2023 | $6,002 | $29,000 | $2,616 | $26,384 |
| 2022 | $6,002 | $29,000 | $2,616 | $26,384 |
| 2021 | $5,889 | $28,999 | $2,615 | $26,384 |
| 2020 | $4,964 | $22,704 | $1,307 | $21,397 |
| 2019 | $5,047 | $25,521 | $1,307 | $24,214 |
| 2018 | $4,876 | $21,671 | $1,307 | $20,364 |
Agents Affiliated with this Home
-
Mitchell Blyumin
M
Seller's Agent in 2025
Mitchell Blyumin
Frontage Realty
(847) 784-1200
1 in this area
71 Total Sales
-
Rita Neri

Buyer's Agent in 2025
Rita Neri
RE/MAX
(630) 774-5042
1 in this area
190 Total Sales
-
Lucy Piechota

Seller's Agent in 2018
Lucy Piechota
Hometown Real Estate Group LLC
(847) 710-2428
1 in this area
76 Total Sales
-
Randy Rantz

Buyer's Agent in 2018
Randy Rantz
Green Ivy Realty & Prop Mgmt
(773) 913-2525
1 in this area
154 Total Sales
Map
Source: Midwest Real Estate Data (MRED)
MLS Number: 12303534
APN: 13-29-215-046-1005
- 2917 N Mango Ave
- 2955 N Lotus Ave
- 2906 N Menard Ave
- 2931 N Monitor Ave
- 5400 W George St
- 5416 W Belmont Ave
- 5649 W School St
- 3115 N Marmora Ave
- 5305 W Wellington Ave
- 5515 W Henderson St
- 5251 W Nelson St
- 5434 W School St
- 5236 W Nelson St
- 3134 N Mason Ave
- 5310 W Parker Ave
- 5404 W Henderson St
- 5343 W Henderson St
- 2610 N Major Ave
- 5512 W Wrightwood Ave
- 5348-5350 W Diversey Ave

