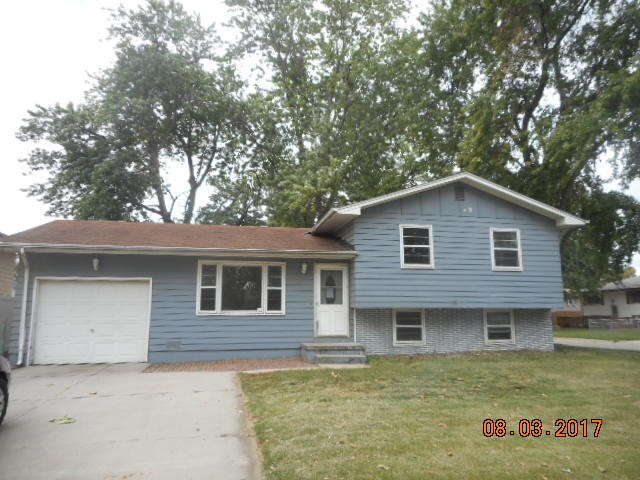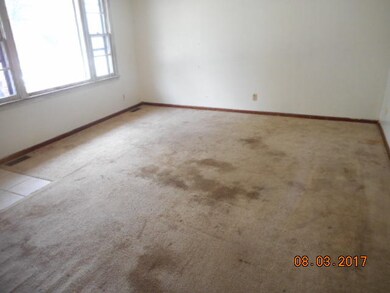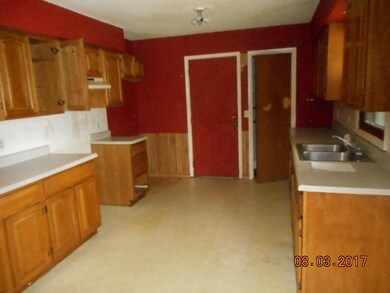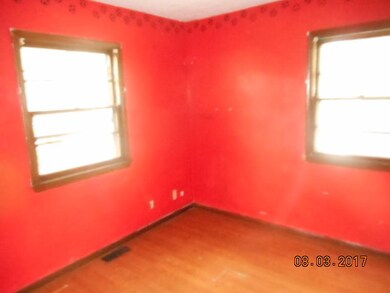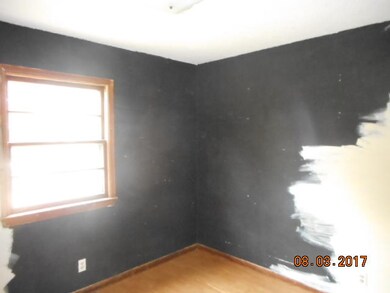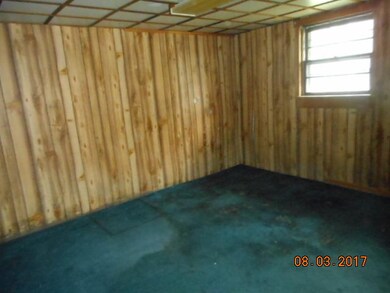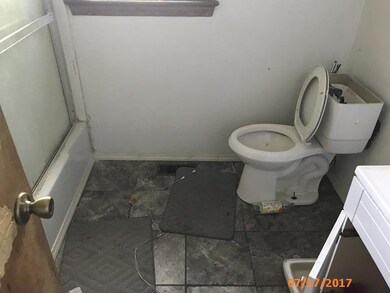
3007 35th Ave Council Bluffs, IA 51501
Twin City NeighborhoodEstimated Value: $157,000 - $202,000
Highlights
- Corner Lot
- 1 Car Attached Garage
- Covered Deck
- No HOA
- Eat-In Kitchen
- 3-minute walk to Council Bluffs Recreation Complex
About This Home
As of August 2017Offered in it's as is where is condition. All offers must be accompanied by the earnest deposit, proof of funds and or lender pre approval letter. This home is situated on a corner lot with mature trees. Covered deck in rear. There is an eat in kitchen. TLC is needed here.
Last Agent to Sell the Property
NP Dodge Real Estate - Council Bluffs License #B55689000 Listed on: 08/11/2017

Home Details
Home Type
- Single Family
Est. Annual Taxes
- $1,860
Year Built
- Built in 1969
Lot Details
- Corner Lot
- Level Lot
Parking
- 1 Car Attached Garage
Home Design
- Split Level Home
- Frame Construction
- Composition Roof
Interior Spaces
- 1-Story Property
- Ceiling Fan
- Living Room
- Partially Finished Basement
- Partial Basement
- Washer and Dryer Hookup
Kitchen
- Eat-In Kitchen
- Dishwasher
Bedrooms and Bathrooms
- 3 Bedrooms
- 1 Bathroom
Outdoor Features
- Covered Deck
- Storage Shed
Schools
- Kreft Elementary School
- Lewis Central Middle School
- Lewis Central High School
Utilities
- Forced Air Heating and Cooling System
- Gas Available
- Gas Water Heater
- Cable TV Available
Community Details
- No Home Owners Association
Ownership History
Purchase Details
Home Financials for this Owner
Home Financials are based on the most recent Mortgage that was taken out on this home.Purchase Details
Purchase Details
Home Financials for this Owner
Home Financials are based on the most recent Mortgage that was taken out on this home.Similar Homes in Council Bluffs, IA
Home Values in the Area
Average Home Value in this Area
Purchase History
| Date | Buyer | Sale Price | Title Company |
|---|---|---|---|
| Sir Llc | -- | None Available | |
| Pomerleau Vince | -- | None Available | |
| S I R Llc | $75,500 | None Available |
Mortgage History
| Date | Status | Borrower | Loan Amount |
|---|---|---|---|
| Open | S I R Llc | $640,000 | |
| Closed | Sir Llc | $640,000 | |
| Closed | S I R Llc | $104,000 |
Property History
| Date | Event | Price | Change | Sq Ft Price |
|---|---|---|---|---|
| 08/30/2017 08/30/17 | Sold | $75,100 | +25.4% | $58 / Sq Ft |
| 08/17/2017 08/17/17 | Pending | -- | -- | -- |
| 08/11/2017 08/11/17 | For Sale | $59,900 | -- | $46 / Sq Ft |
Tax History Compared to Growth
Tax History
| Year | Tax Paid | Tax Assessment Tax Assessment Total Assessment is a certain percentage of the fair market value that is determined by local assessors to be the total taxable value of land and additions on the property. | Land | Improvement |
|---|---|---|---|---|
| 2024 | $2,711 | $160,300 | $23,600 | $136,700 |
| 2023 | $2,711 | $152,000 | $23,600 | $128,400 |
| 2022 | $2,693 | $129,300 | $29,500 | $99,800 |
| 2021 | $3,851 | $129,300 | $29,500 | $99,800 |
| 2020 | $2,791 | $116,500 | $26,600 | $89,900 |
| 2019 | $2,529 | $116,500 | $26,600 | $89,900 |
| 2018 | $2,473 | $106,500 | $26,600 | $79,900 |
| 2017 | $2,135 | $91,522 | $20,703 | $70,819 |
| 2015 | $1,941 | $91,522 | $20,703 | $70,819 |
| 2014 | $2,205 | $91,522 | $20,703 | $70,819 |
Agents Affiliated with this Home
-
Barb Jacobsen
B
Seller's Agent in 2017
Barb Jacobsen
NP Dodge Real Estate - Council Bluffs
(402) 214-5708
3 in this area
41 Total Sales
-
John Edwards

Buyer's Agent in 2017
John Edwards
Key Real Estate
(402) 680-5646
134 Total Sales
Map
Source: Southwest Iowa Association of Realtors®
MLS Number: 17-1634
APN: 7444-10-332-001
- 20 ACRES Richard Downing Ave
- 22.57 AC M L Richard Downing Ave
- 2902 Twin City Dr
- 4.07 ACRES Mid America Dr
- .90 ACRES Veterans Memorial Hwy
- 42.53 ACRE M L Veterans Memorial Hwy
- 2.84 ACRES Market Place Dr
- 9.34 M/L Acres Mid America Dr
- 3.20 Mid America Loop
- 3329 1572dqh0cjeq 2nd Ave
- 3506 John St
- 4445 Gifford Rd
- 242.49 AC M L Veterans Memorial Hwy
- 27.37 AC 24th St
- 84.26 Gifford Rd
- 4220 Gifford Rd
- 3102 Traders Pointe Rd
- 69 ACRES M L Gifford Rd
- 3.99 ACRES 23rd Ave
- 1301 Winona Cir
