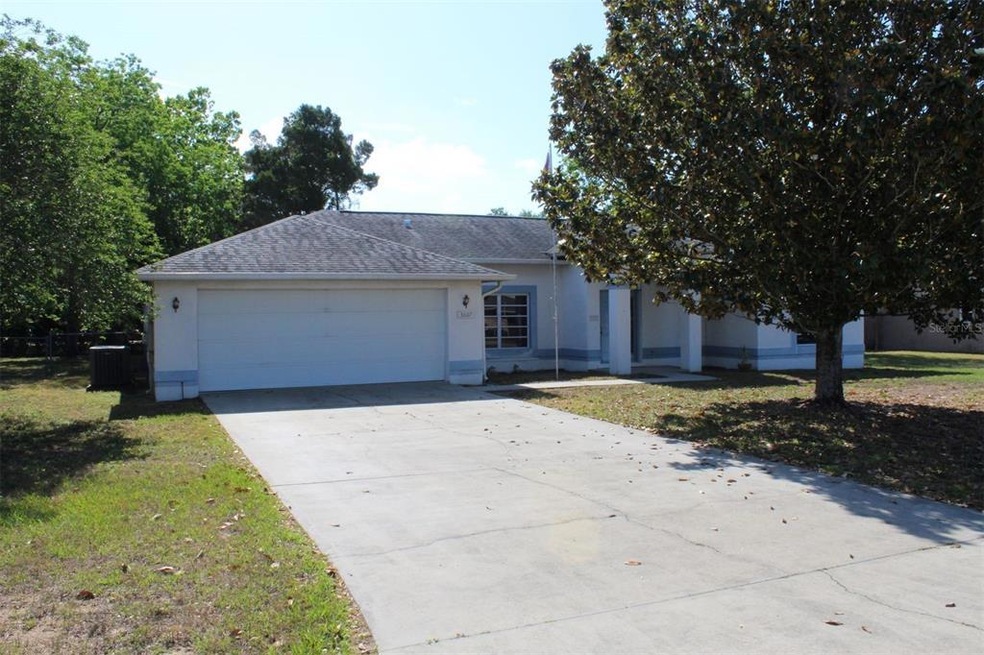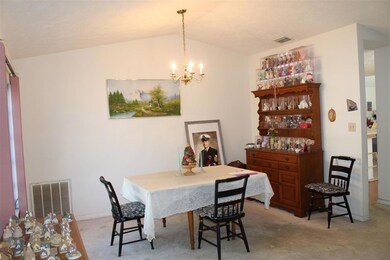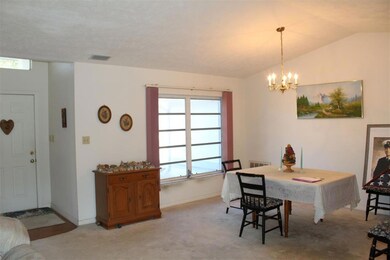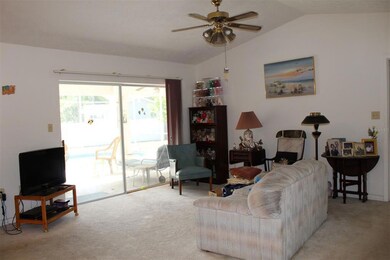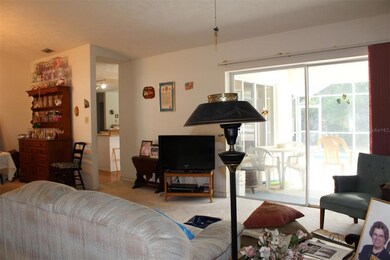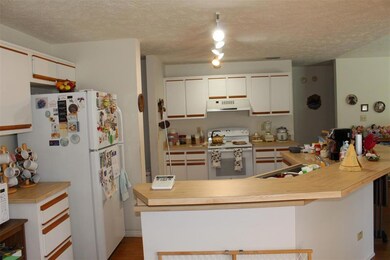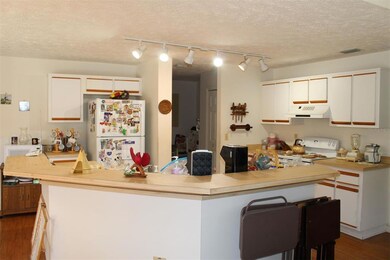
3007 Dupont St Eustis, FL 32726
Highlights
- Screened Pool
- No HOA
- 2 Car Attached Garage
- Pool View
- Breakfast Room
- Walk-In Closet
About This Home
As of August 2024This is the family home you have been looking for! Build by the current owner, this 3 Bedroom, 2 Bath pool home has a split plan. Once you enter the house, you will see the first large living area consisting of the dining room and formal living room. The living room has a sliding door leading out to your screened pool deck. The en-suite Master bedroom and bath is off of the living room. The large Master bath has two sinks, a walk-in shower and a separate water closet. The Master bedroom has a walk-in closet and a sliding door leading out to your pool. The roomy kitchen has an eat-in breakfast nook and opens up to the family room so the cook will not miss any family time. There is also a sliding door from the family room to the pool. The inside laundry room has a pantry and extra room for a cupboard or a stand-up freezer. The back yard is fenced and ready for your family pool party or cookout. This home is located on a quiet street, yet is close to restaurants and businesses. The best of both worlds! No HOA! Call and make your appointment today and make this your new home!
Last Agent to Sell the Property
KELTY REALTY LLC License #3440124 Listed on: 05/07/2022
Home Details
Home Type
- Single Family
Est. Annual Taxes
- $1,996
Year Built
- Built in 1993
Lot Details
- 0.34 Acre Lot
- Lot Dimensions are 125x120
- West Facing Home
- Chain Link Fence
- Property is zoned SR
Parking
- 2 Car Attached Garage
Home Design
- Slab Foundation
- Shingle Roof
- Block Exterior
Interior Spaces
- 2,179 Sq Ft Home
- 1-Story Property
- Ceiling Fan
- Blinds
- Family Room
- Living Room
- Breakfast Room
- Formal Dining Room
- Pool Views
- Laundry Room
Kitchen
- Breakfast Bar
- Dinette
- Range<<rangeHoodToken>>
- Dishwasher
Flooring
- Carpet
- Linoleum
Bedrooms and Bathrooms
- 3 Bedrooms
- Split Bedroom Floorplan
- Walk-In Closet
- 2 Full Bathrooms
- Dual Sinks
- <<tubWithShowerToken>>
- Shower Only
Pool
- Screened Pool
- In Ground Pool
- Gunite Pool
- Fence Around Pool
Schools
- Triangle Elementary School
- Eustis Middle School
- Eustis High School
Utilities
- Central Heating and Cooling System
Community Details
- No Home Owners Association
- Eustis Belmont Heights Subdivision
Listing and Financial Details
- Visit Down Payment Resource Website
- Legal Lot and Block 3 / 012
- Assessor Parcel Number 24-19-26-0101-012-00300
Ownership History
Purchase Details
Home Financials for this Owner
Home Financials are based on the most recent Mortgage that was taken out on this home.Purchase Details
Home Financials for this Owner
Home Financials are based on the most recent Mortgage that was taken out on this home.Similar Homes in the area
Home Values in the Area
Average Home Value in this Area
Purchase History
| Date | Type | Sale Price | Title Company |
|---|---|---|---|
| Warranty Deed | $470,000 | None Listed On Document | |
| Warranty Deed | $372,500 | First International Title |
Mortgage History
| Date | Status | Loan Amount | Loan Type |
|---|---|---|---|
| Open | $470,000 | VA | |
| Previous Owner | $316,625 | New Conventional | |
| Previous Owner | $215,210 | Stand Alone Refi Refinance Of Original Loan | |
| Previous Owner | $208,000 | VA | |
| Previous Owner | $208,896 | VA | |
| Previous Owner | $176,000 | Unknown | |
| Previous Owner | $26,000 | Stand Alone Second | |
| Previous Owner | $185,250 | New Conventional |
Property History
| Date | Event | Price | Change | Sq Ft Price |
|---|---|---|---|---|
| 08/14/2024 08/14/24 | Sold | $470,000 | +0.2% | $216 / Sq Ft |
| 06/30/2024 06/30/24 | Pending | -- | -- | -- |
| 06/23/2024 06/23/24 | Price Changed | $469,000 | -6.0% | $215 / Sq Ft |
| 06/20/2024 06/20/24 | For Sale | $499,000 | +34.0% | $229 / Sq Ft |
| 06/24/2022 06/24/22 | Sold | $372,500 | +6.5% | $171 / Sq Ft |
| 05/13/2022 05/13/22 | Pending | -- | -- | -- |
| 05/07/2022 05/07/22 | For Sale | $349,900 | -- | $161 / Sq Ft |
Tax History Compared to Growth
Tax History
| Year | Tax Paid | Tax Assessment Tax Assessment Total Assessment is a certain percentage of the fair market value that is determined by local assessors to be the total taxable value of land and additions on the property. | Land | Improvement |
|---|---|---|---|---|
| 2025 | $5,280 | $314,196 | $50,035 | $264,161 |
| 2024 | $5,280 | $314,196 | $50,035 | $264,161 |
| 2023 | $5,280 | $306,220 | $50,035 | $256,185 |
| 2022 | $2,086 | $149,470 | $0 | $0 |
| 2021 | $1,996 | $145,120 | $0 | $0 |
| 2020 | $2,048 | $143,117 | $0 | $0 |
| 2019 | $2,011 | $139,900 | $0 | $0 |
| 2018 | $1,918 | $137,292 | $0 | $0 |
| 2017 | $1,869 | $134,469 | $0 | $0 |
| 2016 | $1,839 | $131,704 | $0 | $0 |
| 2015 | $1,867 | $130,789 | $0 | $0 |
| 2014 | $1,856 | $129,751 | $0 | $0 |
Agents Affiliated with this Home
-
Chris Schiffermiller

Seller's Agent in 2024
Chris Schiffermiller
UNITED REAL ESTATE PREFERRED
(407) 409-5702
3 in this area
103 Total Sales
-
Sierra Chapman

Buyer's Agent in 2024
Sierra Chapman
LPT REALTY, LLC
(786) 261-3703
4 in this area
41 Total Sales
-
Stephanie Raczykowski
S
Seller's Agent in 2022
Stephanie Raczykowski
KELTY REALTY LLC
(352) 357-5900
5 in this area
10 Total Sales
Map
Source: Stellar MLS
MLS Number: G5055175
APN: 24-19-26-0101-012-00300
- 2947 Aldrich St
- 0 Lakeshore Ct Unit MFRO6158632
- 1250 Tangerine Ct
- 18200 Us-441 S
- Lots 31 & 32 Us-441 S
- 1399 Old Mount Dora Rd
- 2190 Northland Rd
- 3011 Lake Woodward Dr
- 1810 Pineway Ct
- 2961 Northland Rd
- 2537 E Crooked Lake Dr
- 2450 Topping Place
- 3400 Foxboro Ct
- 2422 Topping Place
- 0 E Crooked Lake Dr Unit A11673172
- 2187 Palmetto Rd
- 631 Old Mount Dora Rd
- 2681 Palmetto Rd
- 2850 Tremont Dr
- 119 Ridgecrest Dr
