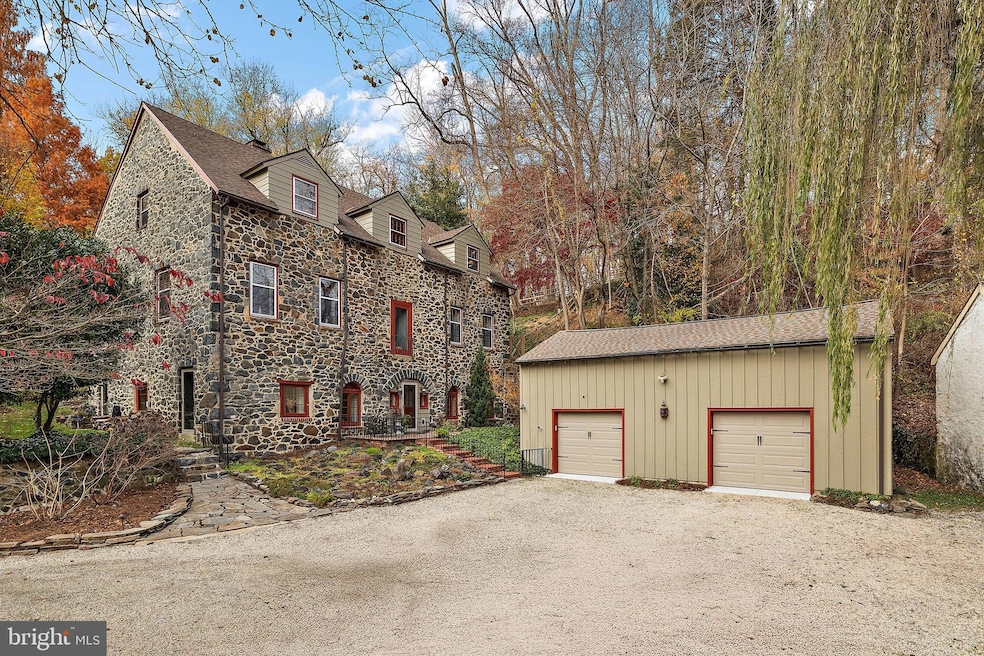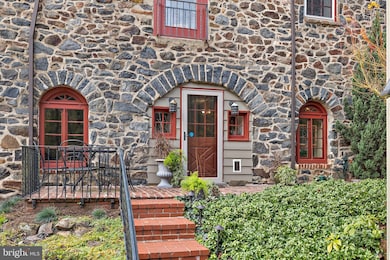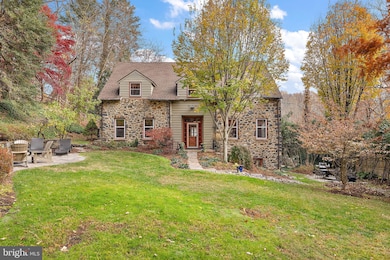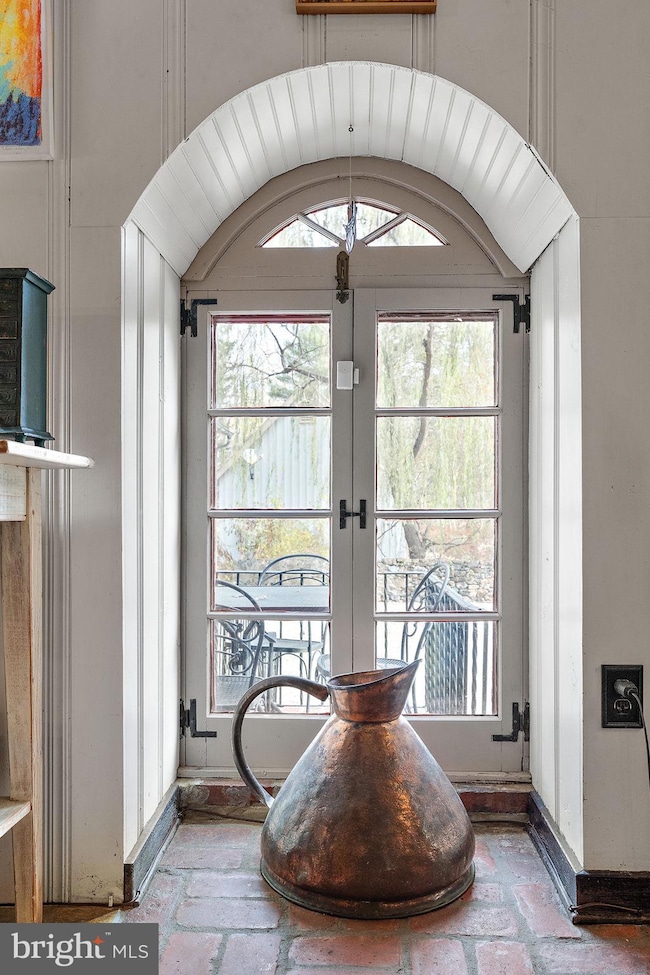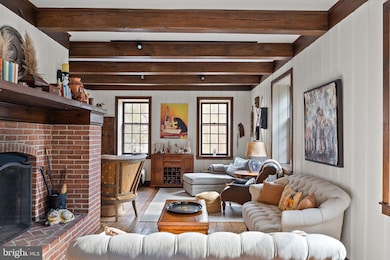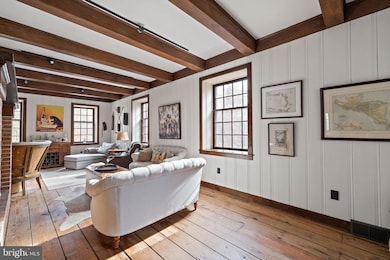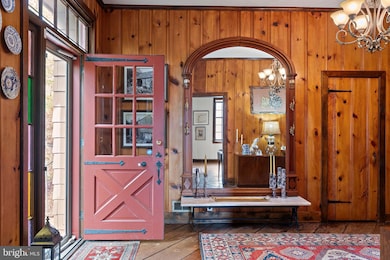
3007 Faulkland Rd Wilmington, DE 19808
Westminster NeighborhoodEstimated payment $5,296/month
Highlights
- 3.37 Acre Lot
- Cathedral Ceiling
- 2 Fireplaces
- Converted Barn or Barndominium
- Wood Flooring
- Great Room
About This Home
Delaware circa 1800 +/- Stone barn with over 3,900 sq feet of luxurious living space now available for the buyer who appreciates an attention to detail and quality. This home has been totally updated with exquisite taste, to preserve the original features that make this home so special. You will love the spacious rooms with 9' and 10' ceilings, deep window sills, random width hardwood floors, exposed beams and 2 fireplaces. The interior is the perfect blend of architectural details and today's modern conveniences. The first floor includes a kitchen that opens to a large dining area with exposed brick floors and fireplace. In addition, there is a office/den and an updated powder room. The second level features a large great room with a second fireplace, 2 bedrooms and a renovated luxury bath with radiant floor heat. The third floor includes two large bedrooms one of which has a sitting room, family room and another full bathroom. Other features include high efficient gas heat, multiple outdoor areas to entertain w/Avondale stone patios & walkways, professional landscaping for color and interest all year around, oversized two-car garage w/loft, public water & sewer and so much more! This property consists of two parcels. 2.87 acre parcel is under a Delaware Nature Society conservation easement. 3.37 total acres.
Home Details
Home Type
- Single Family
Est. Annual Taxes
- $4,234
Year Built
- Built in 1750
Lot Details
- 3.37 Acre Lot
- Lot Dimensions are 206.40 x 175.00
- Sloped Lot
- Property consists of two parcels. Delaware Nature Society conservation easement on 2.87 acres
- Property is zoned NC21
Parking
- 2 Car Detached Garage
- Garage Door Opener
Home Design
- Converted Barn or Barndominium
- Stone Foundation
- Architectural Shingle Roof
- Asphalt Roof
- Wood Siding
- Stone Siding
Interior Spaces
- 3,950 Sq Ft Home
- Property has 2 Levels
- Cathedral Ceiling
- 2 Fireplaces
- Brick Fireplace
- Great Room
- Family Room
- Dining Room
- Den
- Partial Basement
Kitchen
- Eat-In Kitchen
- <<builtInRangeToken>>
- Dishwasher
- Disposal
Flooring
- Wood
- Stone
- Tile or Brick
Bedrooms and Bathrooms
- 4 Bedrooms
Outdoor Features
- Patio
- Terrace
Schools
- Thomas Mckean High School
Utilities
- Forced Air Heating and Cooling System
- 200+ Amp Service
- Electric Water Heater
Community Details
- No Home Owners Association
- Faulkland Subdivision
Listing and Financial Details
- Tax Lot 004
- Assessor Parcel Number 0803300004
Map
Home Values in the Area
Average Home Value in this Area
Tax History
| Year | Tax Paid | Tax Assessment Tax Assessment Total Assessment is a certain percentage of the fair market value that is determined by local assessors to be the total taxable value of land and additions on the property. | Land | Improvement |
|---|---|---|---|---|
| 2024 | $4,489 | $121,500 | $21,800 | $99,700 |
| 2023 | $3,960 | $121,500 | $21,800 | $99,700 |
| 2022 | $4,007 | $121,500 | $21,800 | $99,700 |
| 2021 | $4,007 | $121,500 | $21,800 | $99,700 |
| 2020 | $4,020 | $121,500 | $21,800 | $99,700 |
| 2019 | $244 | $121,500 | $21,800 | $99,700 |
| 2018 | $3,934 | $121,500 | $21,800 | $99,700 |
| 2017 | $3,886 | $121,500 | $21,800 | $99,700 |
| 2016 | $3,711 | $121,500 | $21,800 | $99,700 |
| 2015 | $3,478 | $121,500 | $21,800 | $99,700 |
| 2014 | $3,218 | $121,500 | $21,800 | $99,700 |
Property History
| Date | Event | Price | Change | Sq Ft Price |
|---|---|---|---|---|
| 05/28/2025 05/28/25 | For Sale | $895,000 | -- | $227 / Sq Ft |
Purchase History
| Date | Type | Sale Price | Title Company |
|---|---|---|---|
| Interfamily Deed Transfer | -- | None Available | |
| Deed | $595,000 | None Available |
Mortgage History
| Date | Status | Loan Amount | Loan Type |
|---|---|---|---|
| Open | $429,000 | New Conventional | |
| Closed | $450,000 | Adjustable Rate Mortgage/ARM | |
| Previous Owner | $405,200 | New Conventional | |
| Previous Owner | $413,800 | New Conventional | |
| Previous Owner | $416,499 | Unknown | |
| Previous Owner | $148,750 | Stand Alone Second | |
| Previous Owner | $41,050 | Unknown | |
| Previous Owner | $416,500 | New Conventional |
Similar Homes in Wilmington, DE
Source: Bright MLS
MLS Number: DENC2073768
APN: 08-033.00-004
- 2804 Herbert Dr
- 3203 Dunlap Dr
- 407 Arcadia Way
- 213 Athena Ct
- 2507 Newport Gap Pike
- 4 Paisley Dr
- 102 Odyssey Dr
- 607 Greenbank Rd
- 2222 Alister Dr
- 2400 Faulkland Rd
- 810 Hercules Rd
- 2507 Turnstone Dr
- 726 Rolling Oaks Way
- 713 Cheltenham Rd
- 611 Phalen Ct
- 2012 Wildwood Dr
- 619 Phalen Ct
- 3834 Nancy Ave
- 227 Phillips Dr
- 3838 Eunice Ave
- 2311 Centerville Rd
- 20 Saint John Dr
- 125 Greenbank Rd
- 605 Phalen Ct
- 2150-2152 Melson Rd
- 3314 Old Capitol Trail
- 12 Central Ave
- 2119 Holborn Rd
- 3009 Crossfork Dr
- 5 Ruth Rd
- 4605 Patrician Blvd
- 1 Henry Ct
- 4608 Haverford Place
- 623 Pepperbush Ct
- 4815 Old Capitol Trail
- 1021 Dover Ave
- 2089 Creek Rd
- 1110 Clifford Rd
- 3403 Lancaster Pike
- 4000 Dawnbrook Dr
