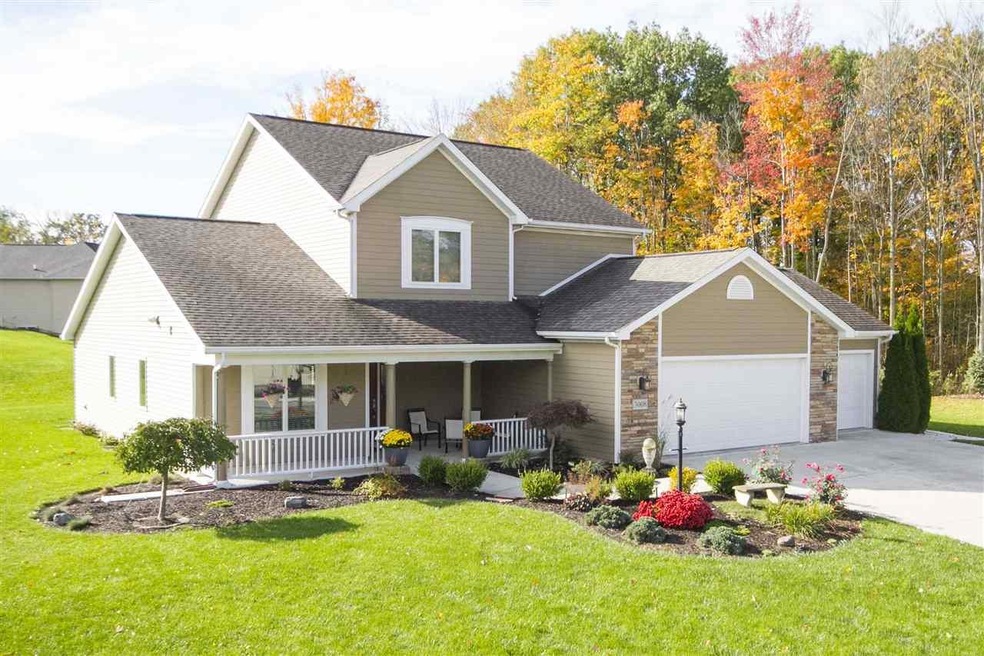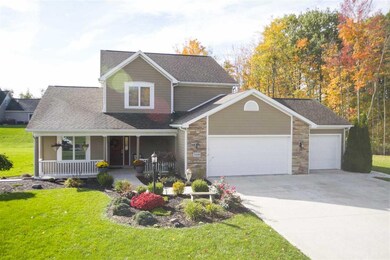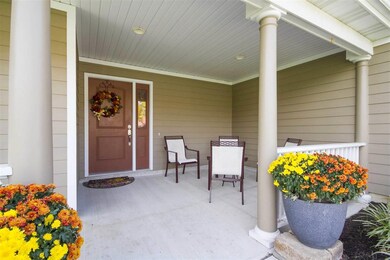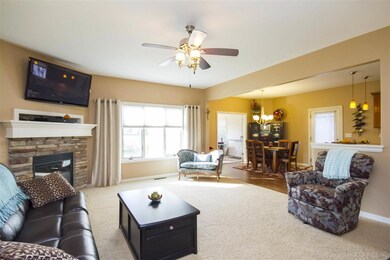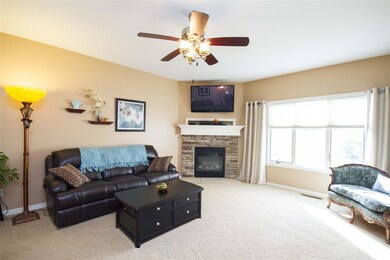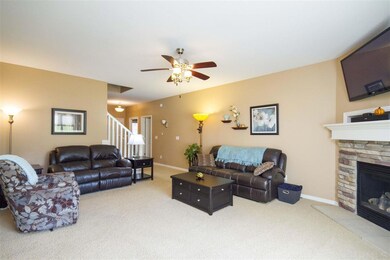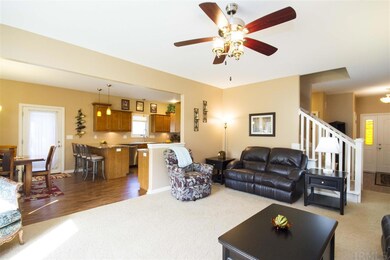
3008 Caradoza Cove Fort Wayne, IN 46825
North Pointe NeighborhoodEstimated Value: $403,961 - $457,000
Highlights
- Primary Bedroom Suite
- Covered patio or porch
- Tray Ceiling
- Community Pool
- 3 Car Attached Garage
- Breakfast Bar
About This Home
As of December 2017Extremely well maintained home in The Canyons of North Pointe Woods. Features 2700 Square Feet with a Great Floor Plan! Spacious Great Room w/ Gas Fireplace. The Kitchen has an Abundance of Cabinet/Counter Space and 2 Pantries. Plus a Breakfast bar. Dining Area is Open to the Kitchen/Great Room and Leads out to the Four Season Room that can be used as an Extra Living Area or is Presently being used as a Hobby Room. First Floor Master has Trey Ceilings, Double Sinks, and Ceramic Walk In Shower. Den is also on the Main Floor. An Additional Four Bedrooms are Up and a Storage Room that is 5x6. One of the bedrooms up has a tile floor that was Previously used as a Hobby Room but would make a Great Play Room or that 5th Bedroom! Main Floor Laundry w/ folding counter plus cabinets. Three Car Garage with an additional area for storage and drain in the floor. Screened Gazebo on the 18x20 patio Remains w/ the Home. Located on a Manicured Cul-De-Sac Lot and has been Landscaped w/ Perennial Plants. The Covered Porch is a Fantastic Place to Welcome Guest or Enjoy Warm Evenings. The Main Floor is Handicap Accessible. All Kitchen Appliances Remain. This Home when it was Built was well thought out. Just Move In!
Last Agent to Sell the Property
Deb Ramsay
Coldwell Banker Real Estate Group Listed on: 10/25/2017

Home Details
Home Type
- Single Family
Est. Annual Taxes
- $2,536
Year Built
- Built in 2010
Lot Details
- 0.41 Acre Lot
- Lot Dimensions are 111x160
- Level Lot
HOA Fees
- $25 Monthly HOA Fees
Parking
- 3 Car Attached Garage
- Garage Door Opener
Home Design
- Slab Foundation
- Wood Siding
- Stone Exterior Construction
- Vinyl Construction Material
Interior Spaces
- 2,700 Sq Ft Home
- 2-Story Property
- Tray Ceiling
- Ceiling Fan
- Entrance Foyer
- Living Room with Fireplace
Kitchen
- Breakfast Bar
- Oven or Range
- Disposal
Bedrooms and Bathrooms
- 5 Bedrooms
- Primary Bedroom Suite
Laundry
- Laundry on main level
- Gas And Electric Dryer Hookup
Outdoor Features
- Covered patio or porch
Schools
- Lincoln Elementary School
- Shawnee Middle School
- Northrop High School
Utilities
- Forced Air Heating and Cooling System
- Heating System Uses Gas
Listing and Financial Details
- Assessor Parcel Number 02-08-08-301-009.000-072
Community Details
Overview
- Canyons Of North Pointe Woods Subdivision
Recreation
- Community Pool
Ownership History
Purchase Details
Home Financials for this Owner
Home Financials are based on the most recent Mortgage that was taken out on this home.Similar Homes in Fort Wayne, IN
Home Values in the Area
Average Home Value in this Area
Purchase History
| Date | Buyer | Sale Price | Title Company |
|---|---|---|---|
| Duncan William U | -- | Centurion Land Title Inc | |
| Duncan William U | -- | Centurion Land Title Inc |
Mortgage History
| Date | Status | Borrower | Loan Amount |
|---|---|---|---|
| Previous Owner | Duncan William U | $235,710 | |
| Previous Owner | Sordelet Mona L | $70,000 | |
| Previous Owner | Sordelet Mona L | $80,000 | |
| Previous Owner | Sordelet Richard A | $25,000 | |
| Previous Owner | Sordelet Richard A | $184,450 |
Property History
| Date | Event | Price | Change | Sq Ft Price |
|---|---|---|---|---|
| 12/12/2017 12/12/17 | Sold | $261,900 | -1.1% | $97 / Sq Ft |
| 11/14/2017 11/14/17 | Pending | -- | -- | -- |
| 10/25/2017 10/25/17 | For Sale | $264,900 | -- | $98 / Sq Ft |
Tax History Compared to Growth
Tax History
| Year | Tax Paid | Tax Assessment Tax Assessment Total Assessment is a certain percentage of the fair market value that is determined by local assessors to be the total taxable value of land and additions on the property. | Land | Improvement |
|---|---|---|---|---|
| 2024 | $3,756 | $342,200 | $57,200 | $285,000 |
| 2022 | $3,616 | $318,400 | $57,200 | $261,200 |
| 2021 | $3,077 | $272,900 | $32,600 | $240,300 |
| 2020 | $2,919 | $265,500 | $32,600 | $232,900 |
| 2019 | $2,758 | $252,400 | $32,600 | $219,800 |
| 2018 | $2,767 | $251,500 | $32,600 | $218,900 |
| 2017 | $2,575 | $232,300 | $32,600 | $199,700 |
| 2016 | $2,536 | $232,300 | $32,600 | $199,700 |
| 2014 | $2,363 | $227,900 | $32,600 | $195,300 |
| 2013 | $2,332 | $225,200 | $32,600 | $192,600 |
Agents Affiliated with this Home
-

Seller's Agent in 2017
Deb Ramsay
Coldwell Banker Real Estate Group
(260) 466-6583
-
Kristy Jahn

Buyer's Agent in 2017
Kristy Jahn
Keller Williams Realty Group
(260) 705-1950
63 Total Sales
Map
Source: Indiana Regional MLS
MLS Number: 201748989
APN: 02-08-08-301-009.000-072
- 3018 Caradoza Cove
- 3135 Sterling Ridge Cove Unit 55
- 7924 Grassland Ct
- 2814 Meadow Stream
- 2629 Jacobs Creek Run
- 2707 Crossbranch Ct
- 8777 Artemis Ln
- 2604 Bellevue Dr
- 8646 Artemis Ln
- 7811 Eagle Trace Cove
- 1932 Hidden River Dr
- 1917 Falcon Hill Place
- 8635 Artemis Ln
- 2135 Otsego Dr
- 8928 Goshawk Ln
- 4314 Osiris Ln
- 8657 Artemis Ln
- 4290 Osiris Ln
- 8689 Artemis Ln
- 4302 Osiris Ln
- 3008 Caradoza Cove
- 3008 Caradoza Cove Unit 43
- 3014 Caradoza Cove
- 3004 Caradoza Cove Unit 42
- 3004 Caradoza Cove
- 3003 Shelbourne Ct
- 3003 Shelbourne Ct Unit 48
- 3007 Shelbourne Ct Unit 47
- 3007 Shelbourne Ct
- 3018 Caradoza Cove Unit 45
- 3018 Caradoza Cove Unit 45
- 3001 Caradoza Cove
- 3011 Caradoza Cove
- 3007 Caradoza Cove
- 3011 Shelbourne Ct
- 3015 Caradoza Cove Unit 38
- 3015 Caradoza Cove
- 3002 Shelbourne Ct
- 3010 Shelbourne Ct
- 3006 Shelbourne Ct
