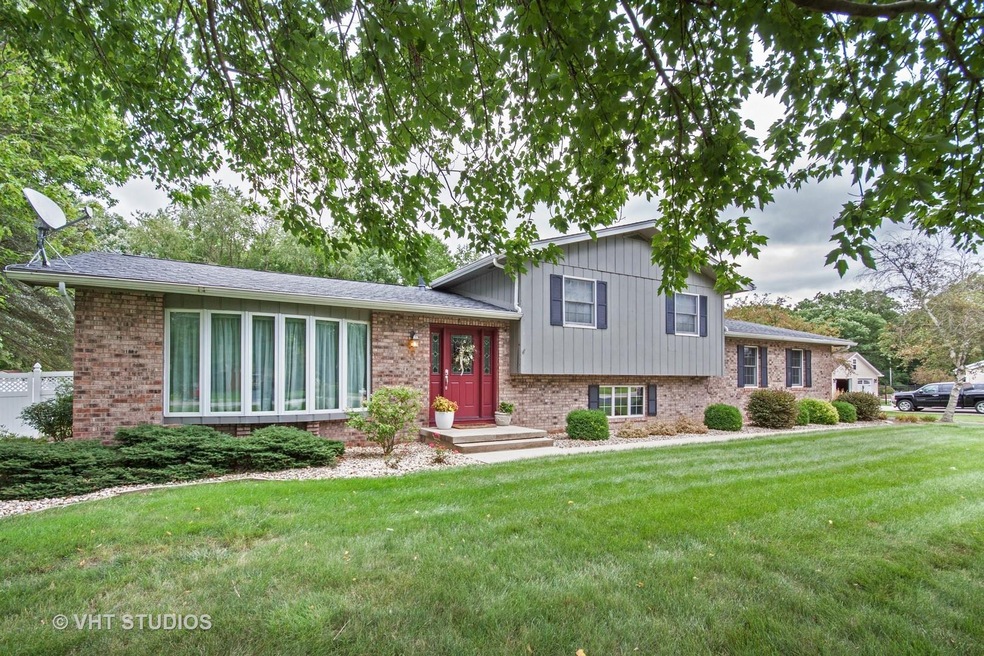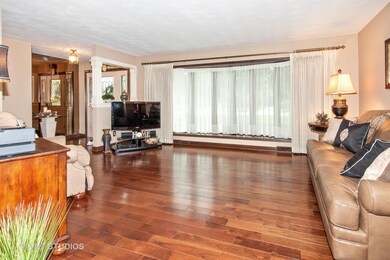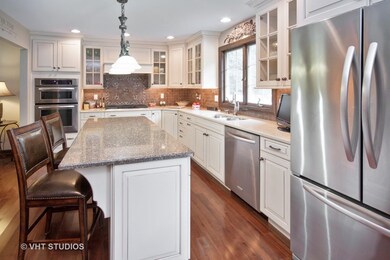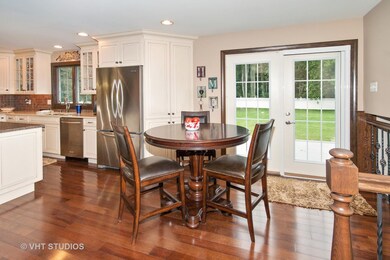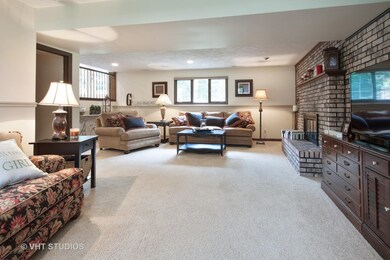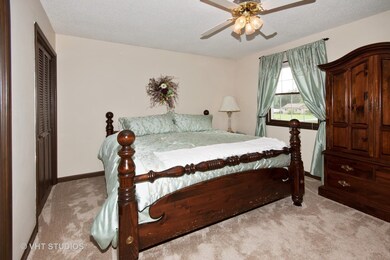
3008 E 1888th Rd Ottawa, IL 61350
Estimated Value: $317,227 - $445,000
Highlights
- Landscaped Professionally
- Whirlpool Bathtub
- Living Room
- Wood Flooring
- Fenced Yard
- Laundry Room
About This Home
As of June 2018Tastefully decorated one owner home - well maintained split level on large fenced lot in Wallace school district - updated kitchen, baths and flooring - Roof new in 2017 - furnace and a/c replaced in 2014 - don't miss this lovely home with beautiful kitchen and backyard.
Last Agent to Sell the Property
Legacy Realty Latta Young License #471017746 Listed on: 07/29/2017
Last Buyer's Agent
Brittany Ross
RE/MAX 1st Choice
Home Details
Home Type
- Single Family
Est. Annual Taxes
- $4,361
Year Built
- Built in 1975
Lot Details
- 0.68 Acre Lot
- Lot Dimensions are 199x150
- Fenced Yard
- Landscaped Professionally
- Paved or Partially Paved Lot
Parking
- 2 Car Garage
- Parking Included in Price
Home Design
- Split Level with Sub
Interior Spaces
- 1,791 Sq Ft Home
- Ceiling Fan
- Family Room with Fireplace
- Living Room
- Dining Room
- Laundry Room
Flooring
- Wood
- Carpet
Bedrooms and Bathrooms
- 3 Bedrooms
- 3 Potential Bedrooms
- 2 Full Bathrooms
- Whirlpool Bathtub
Basement
- Partial Basement
- Sump Pump
- Finished Basement Bathroom
Schools
- Wallace Elementary School
- Ottawa Township High School
Utilities
- Central Air
- Heating System Uses Natural Gas
- Well
- Private or Community Septic Tank
Listing and Financial Details
- Homeowner Tax Exemptions
Ownership History
Purchase Details
Home Financials for this Owner
Home Financials are based on the most recent Mortgage that was taken out on this home.Similar Homes in Ottawa, IL
Home Values in the Area
Average Home Value in this Area
Purchase History
| Date | Buyer | Sale Price | Title Company |
|---|---|---|---|
| Allen Patrick K | $248,000 | None Available |
Mortgage History
| Date | Status | Borrower | Loan Amount |
|---|---|---|---|
| Open | Allen Patrick K | $220,000 | |
| Closed | Allen Patrick K | $223,200 | |
| Previous Owner | Greer Sandra K | $90,000 | |
| Previous Owner | Greer Sandra K | $130,000 |
Property History
| Date | Event | Price | Change | Sq Ft Price |
|---|---|---|---|---|
| 06/06/2018 06/06/18 | Sold | $248,000 | -4.2% | $138 / Sq Ft |
| 04/19/2018 04/19/18 | Pending | -- | -- | -- |
| 01/18/2018 01/18/18 | Price Changed | $259,000 | -3.7% | $145 / Sq Ft |
| 09/27/2017 09/27/17 | Price Changed | $269,000 | -5.6% | $150 / Sq Ft |
| 09/12/2017 09/12/17 | Price Changed | $284,900 | -1.7% | $159 / Sq Ft |
| 08/21/2017 08/21/17 | Price Changed | $289,900 | -3.0% | $162 / Sq Ft |
| 07/29/2017 07/29/17 | For Sale | $299,000 | -- | $167 / Sq Ft |
Tax History Compared to Growth
Tax History
| Year | Tax Paid | Tax Assessment Tax Assessment Total Assessment is a certain percentage of the fair market value that is determined by local assessors to be the total taxable value of land and additions on the property. | Land | Improvement |
|---|---|---|---|---|
| 2024 | $6,622 | $110,101 | $11,389 | $98,712 |
| 2023 | $6,622 | $91,749 | $10,060 | $81,689 |
| 2022 | $6,138 | $84,104 | $9,222 | $74,882 |
| 2021 | $5,703 | $77,745 | $8,525 | $69,220 |
| 2020 | $5,287 | $77,745 | $8,525 | $69,220 |
| 2019 | $5,266 | $76,687 | $8,409 | $68,278 |
| 2018 | $4,897 | $71,704 | $7,863 | $63,841 |
| 2017 | $4,601 | $68,218 | $7,481 | $60,737 |
| 2016 | $4,361 | $65,575 | $7,191 | $58,384 |
| 2015 | $2,116 | $63,832 | $8,959 | $54,873 |
| 2012 | -- | $65,191 | $9,149 | $56,042 |
Agents Affiliated with this Home
-
Gina Stoudt

Seller's Agent in 2018
Gina Stoudt
Legacy Realty Latta Young
(815) 302-4641
60 Total Sales
-
B
Buyer's Agent in 2018
Brittany Ross
RE/MAX 1st Choice
Map
Source: Midwest Real Estate Data (MRED)
MLS Number: 09706274
APN: 14-31-203007
- 3094 E 1888th Rd
- 3068 E 1879th Rd
- 1949 N 31st Rd
- 1977 N Rd
- 801 E Etna Rd
- Lots 2 and 3 E Etna Rd
- 0000 Caleb Dr
- 2610 Cherie Ln
- 2103 Franklin Ave
- 2707 Columbus St
- 000 Kain St
- 2121 Mary Ln
- 2828 Emerald Dr
- 412 Deer Timber Ln
- 411 Deer Timber Ln
- 415 Deer Timber Ln
- 419 Deer Timber Ln
- 702 E Joliet St
- 622 E Joliet St
- 6 Oaklane Dr
- 3008 E 1888th Rd
- 3090 E 1888th Rd
- 3086 E 1888th Rd
- 3089 E 1888th Rd
- 3087 E 1888th Rd
- 3091 E 1888th Rd
- 1891 N 3051st Rd
- 3093 E 1888th Rd
- 3096 E 1888th Rd
- 1898 N 3051st Rd
- 1894 N 3051st Rd
- 3097 E 1888th Rd
- 3098 E 1888th Rd
- 3101 E 1888th Rd
- 11 Wood Duck Ln
- 1890 N 3051st Rd
- 3102 E 1888th Rd
- 3103 E 1888th Rd
- 12 Wood Duck Ln
- 1860 Dayton Rd
