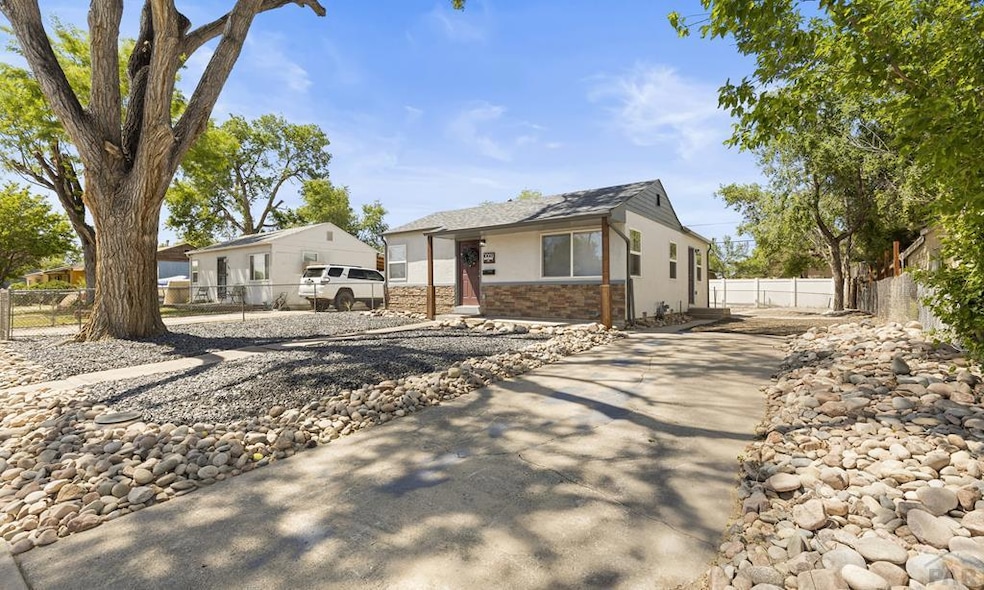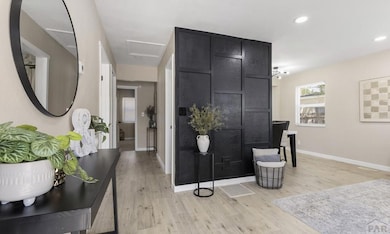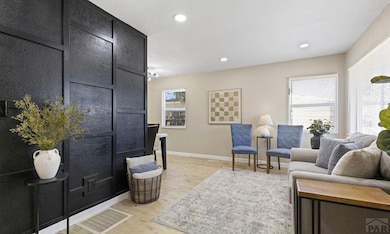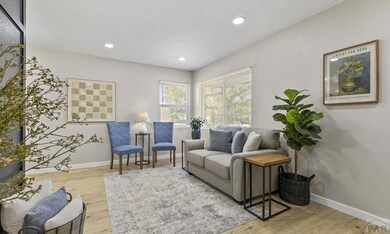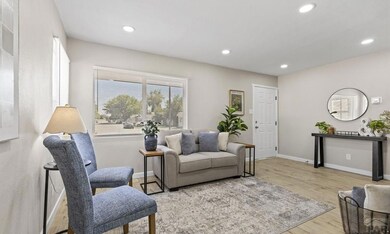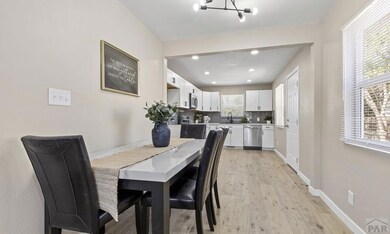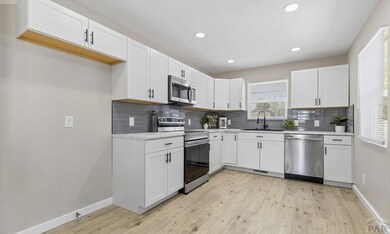
3009 Baystate Ave Pueblo, CO 81005
Beulah Heights NeighborhoodHighlights
- New Flooring
- Ranch Style House
- Covered patio or porch
- Newly Painted Property
- No HOA
- Double Pane Windows
About This Home
As of June 2025Welcome to this delightful, remodeled 3-bed, 1-bath, in Highland Park. Where modern updates meet cozy charm & style. As you enter, you'll notice the striking black feature wall, new wide plank LVP flooring, premium can lighting w/ night light feature, & fresh new paint throughout. The inviting open living area provides a great space for family gatherings & entertaining. Formal dining is a must, & the kitchen boasts modern fixtures, stainless steel appliances, stunning picket style back-splash, new cabinets, counters, all w/ a functional layout ideal for cooking your favorite meals. The primary bedroom is massive & all 3 bedrooms have walk-in closets. The additional bedrooms offer added space for your growing family or a perfect home gym or office. The full bath is tastefully updated with contemporary fixtures, even a bath vent/light with blue-tooth speaker! Enjoy outdoor living, including a covered front porch, freshly landscaped front yard, & spacious rear yard. Notable updates include: New roof, gutters, windows, furnace, plumbing, water heater, electrical panel & wiring, updated sewer line, brand new water tap & water line to the home, all interior fixtures, doors, tile, cabinets, flooring, trim, interior & exterior paint. Its basically a BRAND NEW HOME! Conveniently located just minutes from schools, restaurants, shopping, & the Colorado State Fairgrounds. Commuting is a breeze w/ easy access to major roads and public transportation. This home is PERFECT!
Last Agent to Sell the Property
RE/MAX Associates Brokerage Phone: 7195838383 License #FA100000555 Listed on: 05/24/2025
Last Buyer's Agent
RE/MAX Associates Brokerage Phone: 7195838383 License #FA100000555 Listed on: 05/24/2025
Home Details
Home Type
- Single Family
Est. Annual Taxes
- $665
Year Built
- Built in 1952
Lot Details
- 4,792 Sq Ft Lot
- Vinyl Fence
- Aluminum or Metal Fence
- Landscaped with Trees
- Property is zoned R-3
Parking
- No Garage
Home Design
- Ranch Style House
- Newly Painted Property
- Frame Construction
- Composition Roof
- Stone Veneer
- Stucco
- Lead Paint Disclosure
Interior Spaces
- 896 Sq Ft Home
- Ceiling Fan
- Double Pane Windows
- Vinyl Clad Windows
- Window Treatments
- Living Room
- Dining Room
- Crawl Space
- Laundry on main level
Kitchen
- Electric Oven or Range
- Built-In Microwave
- Dishwasher
Flooring
- New Flooring
- Tile Flooring
Bedrooms and Bathrooms
- 3 Bedrooms
- Walk-In Closet
- 1 Bathroom
Outdoor Features
- Covered patio or porch
- Stoop
Utilities
- Mini Split Air Conditioners
- Forced Air Heating System
- Heating System Uses Natural Gas
- Gas Water Heater
- Community Sewer or Septic
- Cable TV Available
Community Details
- No Home Owners Association
- Highland Park Subdivision
Listing and Financial Details
- Exclusions: Sellers personal property
Ownership History
Purchase Details
Home Financials for this Owner
Home Financials are based on the most recent Mortgage that was taken out on this home.Purchase Details
Home Financials for this Owner
Home Financials are based on the most recent Mortgage that was taken out on this home.Purchase Details
Home Financials for this Owner
Home Financials are based on the most recent Mortgage that was taken out on this home.Purchase Details
Purchase Details
Purchase Details
Purchase Details
Purchase Details
Purchase Details
Purchase Details
Purchase Details
Purchase Details
Purchase Details
Purchase Details
Similar Homes in Pueblo, CO
Home Values in the Area
Average Home Value in this Area
Purchase History
| Date | Type | Sale Price | Title Company |
|---|---|---|---|
| Warranty Deed | $219,900 | Land Title Guarantee | |
| Warranty Deed | $89,900 | Coretitle | |
| Warranty Deed | $89,900 | Coretitle | |
| Special Warranty Deed | $41,000 | Security Title | |
| Trustee Deed | -- | None Available | |
| Warranty Deed | -- | None Available | |
| Deed | $26,000 | -- | |
| Deed | -- | -- | |
| Deed | $22,500 | -- | |
| Deed | $24,000 | -- | |
| Deed | $19,000 | -- | |
| Deed | -- | -- | |
| Deed | $9,500 | -- | |
| Deed | -- | -- | |
| Deed | $1,500 | -- |
Mortgage History
| Date | Status | Loan Amount | Loan Type |
|---|---|---|---|
| Open | $215,916 | FHA | |
| Previous Owner | $51,000 | Unknown |
Property History
| Date | Event | Price | Change | Sq Ft Price |
|---|---|---|---|---|
| 06/25/2025 06/25/25 | Sold | $220,399 | +0.2% | $246 / Sq Ft |
| 05/24/2025 05/24/25 | For Sale | $219,900 | +144.6% | $245 / Sq Ft |
| 01/07/2025 01/07/25 | Sold | $89,900 | 0.0% | $100 / Sq Ft |
| 12/03/2024 12/03/24 | For Sale | $89,900 | -- | $100 / Sq Ft |
Tax History Compared to Growth
Tax History
| Year | Tax Paid | Tax Assessment Tax Assessment Total Assessment is a certain percentage of the fair market value that is determined by local assessors to be the total taxable value of land and additions on the property. | Land | Improvement |
|---|---|---|---|---|
| 2024 | $665 | $6,740 | -- | -- |
| 2023 | $672 | $10,430 | $1,210 | $9,220 |
| 2022 | $819 | $8,250 | $1,250 | $7,000 |
| 2021 | $845 | $8,490 | $1,290 | $7,200 |
| 2020 | $570 | $8,490 | $1,290 | $7,200 |
| 2019 | $570 | $5,649 | $715 | $4,934 |
| 2018 | $399 | $4,405 | $720 | $3,685 |
| 2017 | $403 | $4,405 | $720 | $3,685 |
| 2016 | $394 | $4,340 | $796 | $3,544 |
| 2015 | $196 | $4,340 | $796 | $3,544 |
| 2014 | $392 | $4,318 | $796 | $3,522 |
Agents Affiliated with this Home
-
Brittany Martinez (Ratliff)

Seller's Agent in 2025
Brittany Martinez (Ratliff)
RE/MAX
(719) 248-2500
10 in this area
204 Total Sales
-
Mark Chorak

Seller's Agent in 2025
Mark Chorak
RE/MAX
(719) 240-4733
7 in this area
221 Total Sales
Map
Source: Pueblo Association of REALTORS®
MLS Number: 232278
APN: 1-5-10-1-18-014
- 1719 Moore Ave
- n/a S Prairie Ave
- 1731 Sierra Place
- 1645 Cherrywood Ln
- 1705 Eden Ave
- 3503 Bay State Ave
- 1715 Eden Ave
- 1624 Garwood Dr
- 1824 Moore Ave
- 1812 Garwood Dr
- 1611 Englewood Dr
- 0 Cedarwood Rd Unit 21001199
- 0 Cedarwood Rd Unit 11324686
- 0 Cedarwood Rd Unit REC2083565
- 0 Cedarwood Rd Unit 1475837
- 1704 Lynwood Ln
- 18 Duke St
- 1744 Brown Ave
- 2101 Acero Ave
- 2 Oxford St
