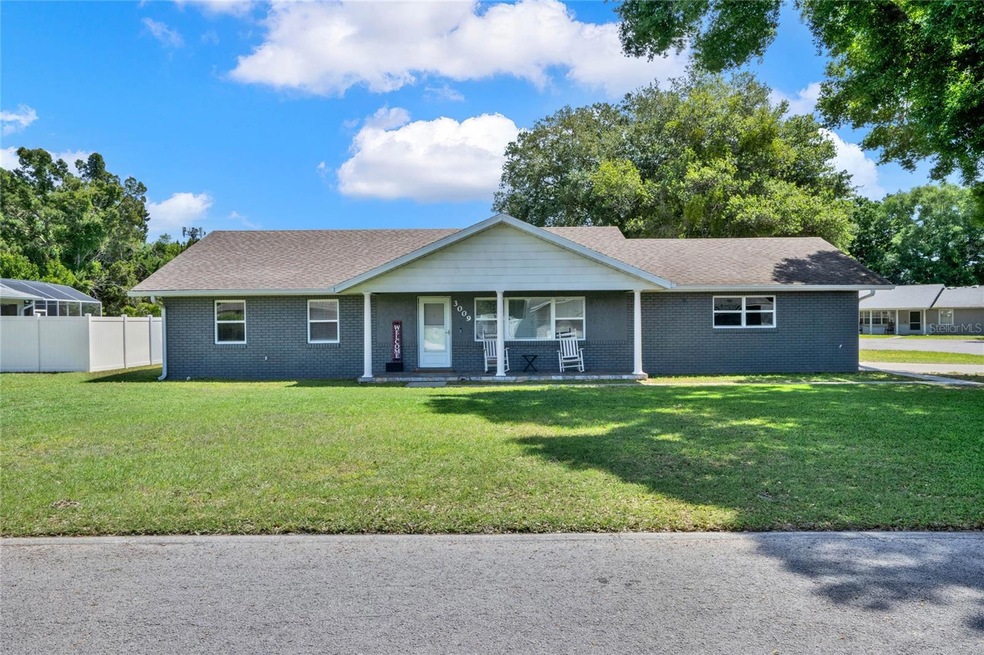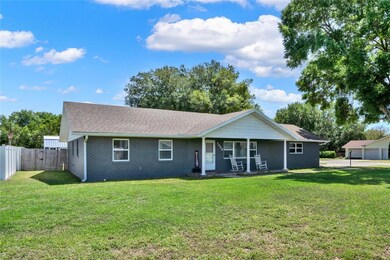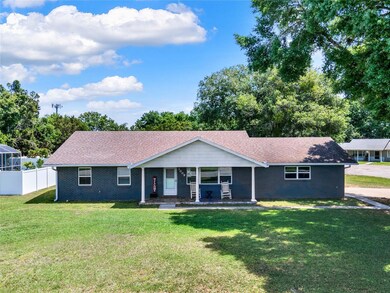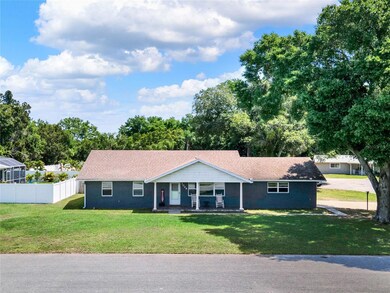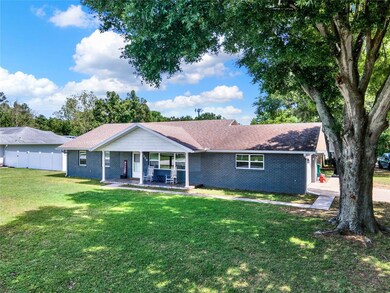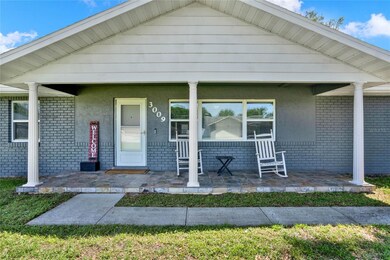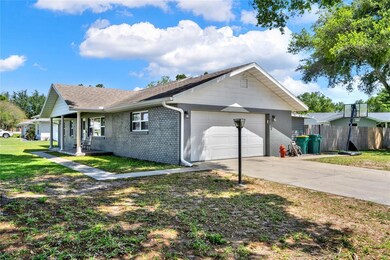
3009 Dupont St Eustis, FL 32726
Highlights
- Heated Spa
- Open Floorplan
- Corner Lot
- View of Trees or Woods
- End Unit
- No HOA
About This Home
As of May 2024Location, Location and NO HOA says it all! Welcome home to 3009 Dupont Street located in Beautiful Belmont Heights neighborhood of Eustis, FL. This Amazing 3 bedroom, 2 Bathroom remodeled home is situated on a spacious corner lot that connects to a cul-de-sac that has wonderful curb appeal all around from the large front yard to the inviting covered stone tiled front porch. As you enter the home you are welcomed by an open floor plan that allows the living room / dining area to flow nicely into the kitchen. New Vinyl flooring throughout home 2019, New Interior and Exterior paint in 2020, and the Florida room was remodeled to give you plenty of extra living space for an extra office or flex space area. The home offers a generous sized primary bedroom and private full bath with a AC Mini Split installed inside room in 2022, along with two additional bedrooms that share a full bathroom. Recent upgrades include, Roof-2017, Kitchen Remodel-2018, Replaced AC (Inside and Out)-2018, Insulation in Attic-2020, New Septic Drainfield-2021, New Windows and French doors-2021, WH-2024 and Much Much more. As you step outside through the French doors you will see how the fully fenced backyard has been converted to your very own private oasis that features a newly concrete slab-2022, above ground salt water pool installed in 2023, Hot Tub-2022, and large 10 x 16 shed with electric for all your storage and outdoor needs. You will never want to leave your backyard as it has everything you need for entertaining and enjoying the FL lifestyle. This amazing home is a must see and the location has you covered, close to all major roads and highways such as 441, 19 and 44 and 27, and super close to Mount Dora, Tavares, and Sorrento, FL. Schedule your showing today!
Last Agent to Sell the Property
OPTIMA ONE REALTY, INC. Brokerage Phone: 352-243-6784 License #3445218 Listed on: 04/09/2024

Co-Listed By
COASTAL PROPERTIES GROUP INTERNATIONAL Brokerage Phone: 352-243-6784 License #3338071
Home Details
Home Type
- Single Family
Est. Annual Taxes
- $1,942
Year Built
- Built in 1982
Lot Details
- 0.28 Acre Lot
- Lot Dimensions are 100x120
- Cul-De-Sac
- Southwest Facing Home
- Wood Fence
- Corner Lot
- Property is zoned SR
Parking
- 2 Car Attached Garage
- Electric Vehicle Home Charger
- Workshop in Garage
- Side Facing Garage
- Garage Door Opener
- Driveway
Home Design
- Brick Exterior Construction
- Slab Foundation
- Shingle Roof
- Concrete Siding
- Block Exterior
- Stucco
Interior Spaces
- 1,496 Sq Ft Home
- 1-Story Property
- Open Floorplan
- Ceiling Fan
- Awning
- Blinds
- French Doors
- Inside Utility
- Laundry in unit
- Vinyl Flooring
- Views of Woods
- Fire and Smoke Detector
Kitchen
- Eat-In Kitchen
- Range<<rangeHoodToken>>
- Recirculated Exhaust Fan
- Dishwasher
- Disposal
Bedrooms and Bathrooms
- 3 Bedrooms
- 2 Full Bathrooms
Pool
- Heated Spa
- Above Ground Pool
- Saltwater Pool
- Above Ground Spa
Outdoor Features
- Exterior Lighting
- Separate Outdoor Workshop
- Shed
- Rain Gutters
- Private Mailbox
Schools
- Triangle Elementary School
- Eustis Middle School
- Eustis High School
Utilities
- Central Heating and Cooling System
- Mini Split Air Conditioners
- 1 Septic Tank
- High Speed Internet
- Phone Available
- Cable TV Available
Community Details
- No Home Owners Association
- Eustis Belmont Heights Subdivision
Listing and Financial Details
- Visit Down Payment Resource Website
- Legal Lot and Block 6 / 012
- Assessor Parcel Number 24-19-26-0101-012-00600
Ownership History
Purchase Details
Home Financials for this Owner
Home Financials are based on the most recent Mortgage that was taken out on this home.Purchase Details
Home Financials for this Owner
Home Financials are based on the most recent Mortgage that was taken out on this home.Purchase Details
Purchase Details
Home Financials for this Owner
Home Financials are based on the most recent Mortgage that was taken out on this home.Purchase Details
Home Financials for this Owner
Home Financials are based on the most recent Mortgage that was taken out on this home.Similar Homes in the area
Home Values in the Area
Average Home Value in this Area
Purchase History
| Date | Type | Sale Price | Title Company |
|---|---|---|---|
| Warranty Deed | $330,000 | Celebration Title Group | |
| Warranty Deed | $167,500 | Shipley Law Firm & Title Com | |
| Interfamily Deed Transfer | -- | Attorney | |
| Warranty Deed | $85,000 | -- | |
| Warranty Deed | $78,000 | -- |
Mortgage History
| Date | Status | Loan Amount | Loan Type |
|---|---|---|---|
| Open | $264,000 | New Conventional | |
| Previous Owner | $160,000 | New Conventional | |
| Previous Owner | $160,000 | No Value Available | |
| Previous Owner | $159,125 | New Conventional | |
| Previous Owner | $20,513 | Unknown | |
| Previous Owner | $92,500 | Fannie Mae Freddie Mac | |
| Previous Owner | $88,148 | FHA | |
| Previous Owner | $84,956 | FHA | |
| Previous Owner | $70,552 | FHA |
Property History
| Date | Event | Price | Change | Sq Ft Price |
|---|---|---|---|---|
| 05/21/2024 05/21/24 | Sold | $330,000 | +1.5% | $221 / Sq Ft |
| 04/14/2024 04/14/24 | Pending | -- | -- | -- |
| 04/09/2024 04/09/24 | For Sale | $325,000 | +94.0% | $217 / Sq Ft |
| 12/28/2017 12/28/17 | Off Market | $167,500 | -- | -- |
| 09/29/2017 09/29/17 | Sold | $167,500 | -1.2% | $112 / Sq Ft |
| 07/31/2017 07/31/17 | For Sale | $169,500 | -- | $113 / Sq Ft |
Tax History Compared to Growth
Tax History
| Year | Tax Paid | Tax Assessment Tax Assessment Total Assessment is a certain percentage of the fair market value that is determined by local assessors to be the total taxable value of land and additions on the property. | Land | Improvement |
|---|---|---|---|---|
| 2025 | $2,023 | $233,950 | $40,028 | $193,922 |
| 2024 | $2,023 | $233,950 | $40,028 | $193,922 |
| 2023 | $2,023 | $143,400 | $0 | $0 |
| 2022 | $1,979 | $139,230 | $0 | $0 |
| 2021 | $1,896 | $135,183 | $0 | $0 |
| 2020 | $1,946 | $133,317 | $0 | $0 |
| 2019 | $1,912 | $130,320 | $0 | $0 |
| 2018 | $1,824 | $127,891 | $0 | $0 |
| 2017 | $954 | $86,766 | $0 | $0 |
| 2016 | $932 | $84,982 | $0 | $0 |
| 2015 | $946 | $84,392 | $0 | $0 |
| 2014 | $937 | $83,723 | $0 | $0 |
Agents Affiliated with this Home
-
Lindsey Barker

Seller's Agent in 2024
Lindsey Barker
OPTIMA ONE REALTY, INC.
(407) 466-7245
3 in this area
90 Total Sales
-
Christopher Booth, PLLC

Seller Co-Listing Agent in 2024
Christopher Booth, PLLC
COASTAL PROPERTIES GROUP INTERNATIONAL
(407) 473-0160
1 in this area
43 Total Sales
-
Kory Jones
K
Buyer's Agent in 2024
Kory Jones
ERA GRIZZARD REAL ESTATE
(352) 360-5504
2 in this area
5 Total Sales
-
Alyse Carter

Seller's Agent in 2017
Alyse Carter
COLDWELL BANKER VANGUARD EDGE
(407) 408-1842
16 in this area
71 Total Sales
Map
Source: Stellar MLS
MLS Number: G5080719
APN: 24-19-26-0101-012-00600
- 2947 Aldrich St
- 0 Lakeshore Ct Unit MFRO6158632
- 1250 Tangerine Ct
- 18200 Us-441 S
- Lots 31 & 32 Us-441 S
- 1399 Old Mount Dora Rd
- 3011 Lake Woodward Dr
- 2190 Northland Rd
- 1810 Pineway Ct
- 2961 Northland Rd
- 2537 E Crooked Lake Dr
- 2450 Topping Place
- 2422 Topping Place
- 0 E Crooked Lake Dr Unit A11673172
- 3400 Foxboro Ct
- 631 Old Mount Dora Rd
- 2187 Palmetto Rd
- 2309 Fairview Ct
- 119 Ridgecrest Dr
- 2850 Tremont Dr
