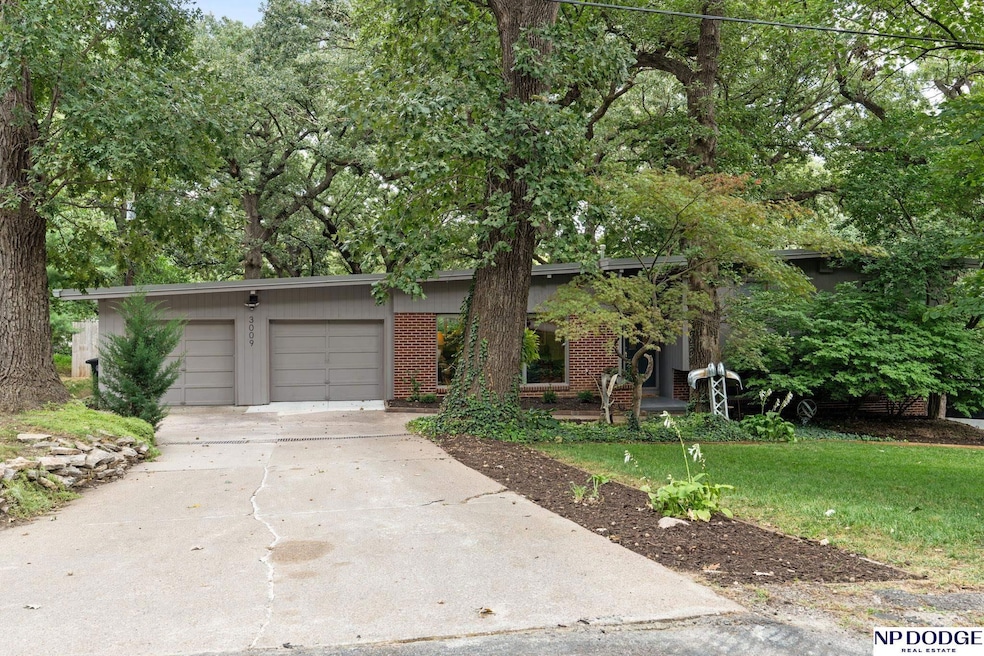
3009 S 94th St Omaha, NE 68124
Paddock Road NeighborhoodEstimated payment $3,230/month
Highlights
- Fireplace in Kitchen
- Deck
- No HOA
- Oakdale Elementary School Rated A-
- Wood Flooring
- 3-minute walk to Towl Park
About This Home
Contract Pending Nestled in a tranquil Westside neighborhood, this breathtaking 3-bedroom, 2-bathroom mid-century modern home exudes charm. Step inside to discover gleaming hardwood floors, stylish decor, and a distinctive layout. Host gatherings in the seamless open-concept living, dining, and kitchen area, featuring stainless steel appliances and a gas range. Unwind in the cozy family room by the gas log fireplace. The kitchen connects to a newly renovated laundry room w/ a coffee bar and pantry, plus a freshly enclosed sunroom. The primary bedroom boasts a luxurious walk-in closet and a spacious en-suite bathroom. Hardwood floors grace the two additional bedrooms. The finished walk-out basement offers a TV/rec room and two extra storage spaces. The previously detached 2-car garage now has interior access to the home. Relax amid mature trees, an expansive deck, a fully fenced yard, and a serene koi pond on this quiet street. Conveniently located near parks, trails, schools, and shopp
Listing Agent
NP Dodge RE Sales Inc 86Dodge Brokerage Phone: 402-714-2662 License #0940657 Listed on: 09/02/2025

Co-Listing Agent
NP Dodge RE Sales Inc 86Dodge Brokerage Phone: 402-714-2662 License #0874220
Home Details
Home Type
- Single Family
Est. Annual Taxes
- $6,320
Year Built
- Built in 1957
Lot Details
- 0.3 Acre Lot
- Lot Dimensions are 135 x 100
- Property is Fully Fenced
Parking
- 2 Car Attached Garage
- Parking Pad
- Open Parking
Home Design
- Flat Roof Shape
- Block Foundation
- Frame Construction
Interior Spaces
- Multi-Level Property
- Family Room with Fireplace
- Walk-Out Basement
- Fireplace in Kitchen
- Laundry Room
Flooring
- Wood
- Wall to Wall Carpet
Bedrooms and Bathrooms
- 3 Bedrooms
Outdoor Features
- Deck
- Patio
Schools
- Oakdale Elementary School
- Westside Middle School
- Westside High School
Utilities
- Central Air
- Heat Pump System
Community Details
- No Home Owners Association
- Mayberrys Subdivision
Listing and Financial Details
- Assessor Parcel Number 1719800001
Map
Home Values in the Area
Average Home Value in this Area
Tax History
| Year | Tax Paid | Tax Assessment Tax Assessment Total Assessment is a certain percentage of the fair market value that is determined by local assessors to be the total taxable value of land and additions on the property. | Land | Improvement |
|---|---|---|---|---|
| 2024 | $7,860 | $385,400 | $36,300 | $349,100 |
| 2023 | $7,860 | $385,400 | $36,300 | $349,100 |
| 2022 | $7,205 | $329,200 | $36,300 | $292,900 |
| 2021 | $7,303 | $329,200 | $36,300 | $292,900 |
| 2020 | $4,237 | $187,700 | $36,300 | $151,400 |
| 2019 | $4,285 | $187,700 | $36,300 | $151,400 |
| 2018 | $4,514 | $197,100 | $36,300 | $160,800 |
| 2017 | $4,647 | $197,100 | $36,300 | $160,800 |
| 2016 | $4,647 | $208,800 | $42,800 | $166,000 |
| 2015 | $4,279 | $195,100 | $40,000 | $155,100 |
| 2014 | $4,279 | $195,100 | $40,000 | $155,100 |
Property History
| Date | Event | Price | Change | Sq Ft Price |
|---|---|---|---|---|
| 09/05/2025 09/05/25 | Price Changed | $500,000 | +5.3% | $193 / Sq Ft |
| 09/02/2025 09/02/25 | For Sale | $474,900 | +30.1% | $183 / Sq Ft |
| 11/20/2020 11/20/20 | Sold | $365,000 | -8.5% | $141 / Sq Ft |
| 10/18/2020 10/18/20 | Pending | -- | -- | -- |
| 10/01/2020 10/01/20 | Price Changed | $399,000 | -6.1% | $154 / Sq Ft |
| 09/24/2020 09/24/20 | For Sale | $425,000 | -- | $164 / Sq Ft |
Purchase History
| Date | Type | Sale Price | Title Company |
|---|---|---|---|
| Warranty Deed | $365,000 | None Available | |
| Warranty Deed | $340,000 | None Available |
Mortgage History
| Date | Status | Loan Amount | Loan Type |
|---|---|---|---|
| Open | $175,000 | New Conventional | |
| Previous Owner | $225,000 | New Conventional | |
| Previous Owner | $100,000 | Future Advance Clause Open End Mortgage | |
| Previous Owner | $92,674 | New Conventional |
Similar Homes in Omaha, NE
Source: Great Plains Regional MLS
MLS Number: 22524788
APN: 1980-0001-17
- 9316 Oak St
- 9334 Spring St
- 9627 Oak Cir
- 3040 Paddock Rd
- 9718 Frederick St
- 3105 Armbrust Dr
- 2525 S 95th Cir
- 3003 Paddock Plaza Unit 102
- 9514 Grover St
- 3604 S 94th St
- 9958 Spring Cir
- 2330 S 90th St
- 2605 S 87th Ave
- 3717 Cornhusker Dr
- 9826 Nina St
- 1858 S 93rd St
- 9351 Walnut St
- 2041 S 88th St
- 3516 S 101st St
- 2621 S 105th St
- 2859 S 93rd Plaza
- 3006 Paddock Rd
- 2940 Paddock Plaza
- 3466 S 82nd St
- 3370 S 81st Ave Unit 3372
- 1330 S 105th St
- 4805 S 90th St
- 8562 Orchard Ave
- 9755 Mockingbird Dr
- 9725 Ohern Plaza
- 11427 Arbor St
- 4740 S 83rd St
- 10506 Pacific St
- 2506 S 72nd Ct
- 11517-11520 Westwood Ln
- 1875 S 75th St
- 7616 Pierce St
- 1367-1369 S 76th Ave
- 9910 Q St
- 10715-10735 O St






