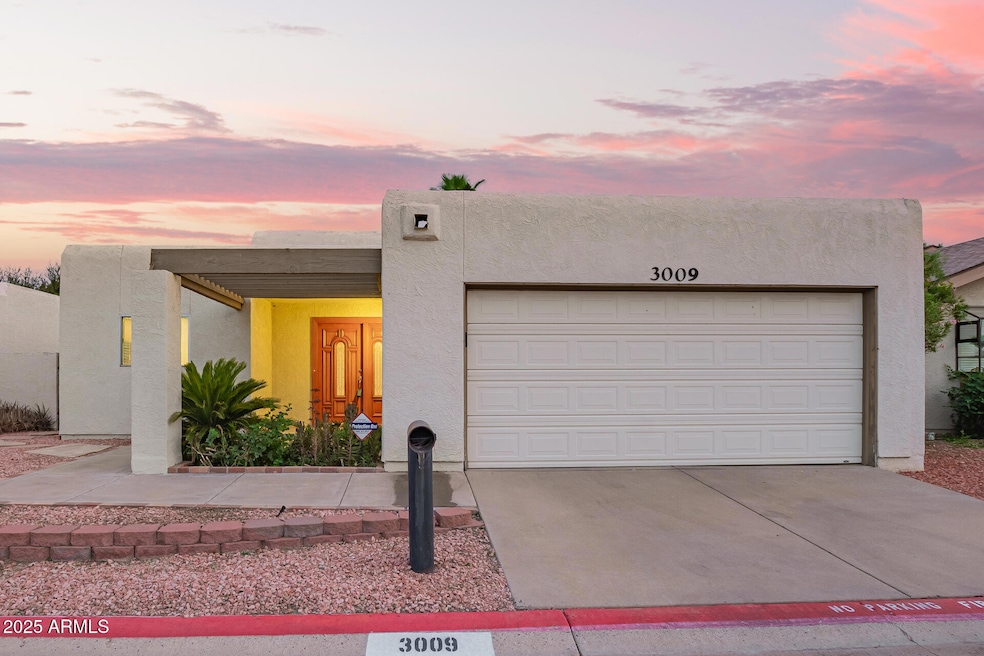
3009 W Lupine Ave Phoenix, AZ 85029
North Mountain Village NeighborhoodEstimated payment $2,219/month
Highlights
- Popular Property
- Fenced Community Pool
- Covered Patio or Porch
- 1 Fireplace
- Tennis Courts
- Eat-In Kitchen
About This Home
Beautiful 3 bedroom and 2 bath home in the planned community of Lake Biltmore Estates. Soaring ceilings in the spacious living room which creates an open and airy feel while also providing lots of natural light. Primary suite includes a private exit to the backyard, large bathroom suite with a garden tub, double sinks, and walk-in closet. Additionally, there are 2 other generous sized bedrooms and a full bath. Home also comes with a relaxing interior courtyard perfect for additional living space or a nice lounge area. Kitchen has a breakfast bar, ample storage, tile counters, and black appliances. Step outside to an expansive covered patio great for additional entertainment space. Community offers a pool, tennis courts, and an easy walk to the lake!
Listing Agent
Real Broker Brokerage Phone: (480) 277-0027 License #BR561711000 Listed on: 07/20/2025
Home Details
Home Type
- Single Family
Est. Annual Taxes
- $1,397
Year Built
- Built in 1983
Lot Details
- 4,764 Sq Ft Lot
- Block Wall Fence
HOA Fees
- $162 Monthly HOA Fees
Parking
- 2 Car Garage
- Garage Door Opener
Home Design
- Wood Frame Construction
- Foam Roof
- Stucco
Interior Spaces
- 1,630 Sq Ft Home
- 1-Story Property
- Ceiling height of 9 feet or more
- Ceiling Fan
- 1 Fireplace
Kitchen
- Eat-In Kitchen
- Built-In Microwave
Flooring
- Carpet
- Tile
Bedrooms and Bathrooms
- 3 Bedrooms
- Primary Bathroom is a Full Bathroom
- 2 Bathrooms
- Dual Vanity Sinks in Primary Bathroom
- Soaking Tub
Outdoor Features
- Covered Patio or Porch
Schools
- Lakeview Elementary School
- Cholla Middle School
- Glendale High School
Utilities
- Central Air
- Heating Available
Listing and Financial Details
- Tax Lot 109
- Assessor Parcel Number 149-17-273
Community Details
Overview
- Association fees include ground maintenance
- Lake Biltmore Estate Association, Phone Number (602) 437-4777
- Goldwater Lakes Subdivision
Recreation
- Tennis Courts
- Fenced Community Pool
- Bike Trail
Map
Home Values in the Area
Average Home Value in this Area
Tax History
| Year | Tax Paid | Tax Assessment Tax Assessment Total Assessment is a certain percentage of the fair market value that is determined by local assessors to be the total taxable value of land and additions on the property. | Land | Improvement |
|---|---|---|---|---|
| 2025 | $1,397 | $13,038 | -- | -- |
| 2024 | $1,370 | $12,417 | -- | -- |
| 2023 | $1,370 | $27,300 | $5,460 | $21,840 |
| 2022 | $1,322 | $21,160 | $4,230 | $16,930 |
| 2021 | $1,355 | $20,350 | $4,070 | $16,280 |
| 2020 | $1,319 | $18,410 | $3,680 | $14,730 |
| 2019 | $1,294 | $16,550 | $3,310 | $13,240 |
| 2018 | $1,258 | $15,810 | $3,160 | $12,650 |
| 2017 | $1,254 | $13,800 | $2,760 | $11,040 |
| 2016 | $1,232 | $13,400 | $2,680 | $10,720 |
| 2015 | $1,143 | $11,980 | $2,390 | $9,590 |
Property History
| Date | Event | Price | Change | Sq Ft Price |
|---|---|---|---|---|
| 08/28/2025 08/28/25 | Price Changed | $359,000 | -4.3% | $220 / Sq Ft |
| 08/19/2025 08/19/25 | Price Changed | $375,000 | +1.5% | $230 / Sq Ft |
| 08/18/2025 08/18/25 | Price Changed | $369,500 | -4.0% | $227 / Sq Ft |
| 07/20/2025 07/20/25 | For Sale | $385,000 | -- | $236 / Sq Ft |
Purchase History
| Date | Type | Sale Price | Title Company |
|---|---|---|---|
| Warranty Deed | $150,000 | Equity Title Agency Inc |
Mortgage History
| Date | Status | Loan Amount | Loan Type |
|---|---|---|---|
| Closed | $40,000 | Purchase Money Mortgage |
Similar Homes in the area
Source: Arizona Regional Multiple Listing Service (ARMLS)
MLS Number: 6895130
APN: 149-17-273
- 3029 W Sierra St
- 2926 W Altadena Ave
- 11036 N 28th Dr Unit 210
- 11026 N 28th Dr Unit 34
- 11846 N 30th Dr
- 11444 N 28th Dr Unit 13
- 11849 N 29th Ave
- 11666 N 28th Dr Unit 287
- 11666 N 28th Dr Unit 165
- 11666 N 28th Dr Unit 265
- 11666 N 28th Dr Unit 295
- 11666 N 28th Dr Unit 196
- 11830 N 28th Dr
- 3238 W Altadena Ave
- 11229 N 33rd Ave
- 10828 N Biltmore Dr Unit 230
- 10828 N Biltmore Dr Unit 113
- 3316 W Yucca St
- 3017 W Sahuaro Dr
- 3250 W Mercer Ln
- 11814 N 30th Dr
- 11032 N 28th Dr Unit 303
- 2930 W Laurel Ln
- 11666 N 28th Dr Unit 131
- 11666 N 28th Dr Unit 172
- 11666 N 28th Dr Unit 196
- 11666 N 28th Dr Unit 162
- 3240 W Cholla St
- 3002 W Mercer Ln
- 11050 N Biltmore Dr
- 11821 N 28th Dr
- 2700 W Sahuaro Dr
- 11211 N Black Cyn Hwy
- 2529 W Cactus Rd
- 3208 W Bloomfield Rd
- 3403 W Cactus Rd
- 3326 W Larkspur Dr
- 3526 W Sierra St
- 3429 W Charter Oak Rd
- 12634 N 30th Ave






