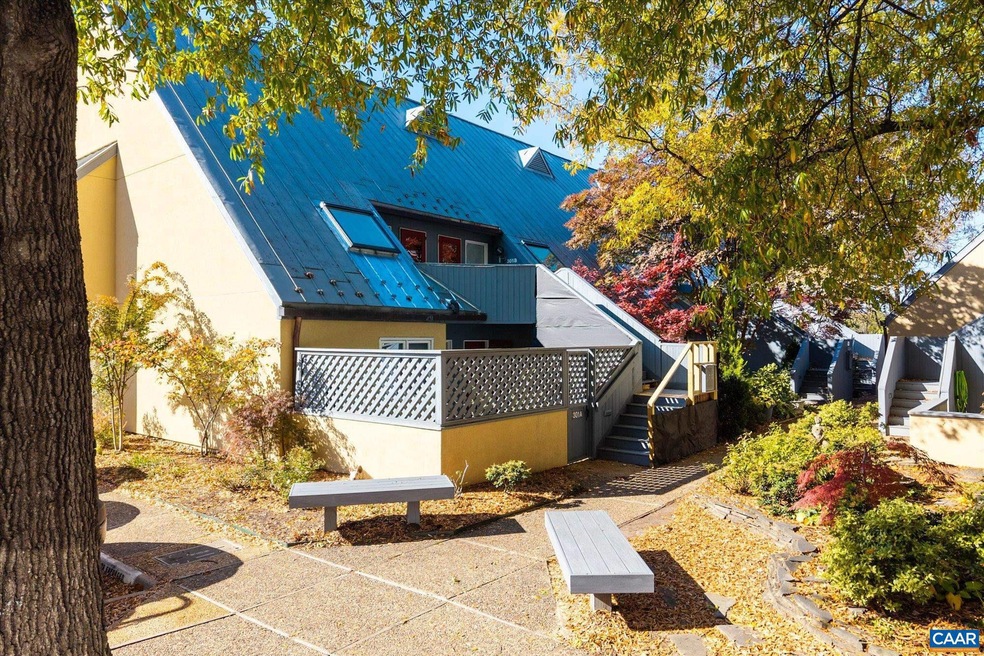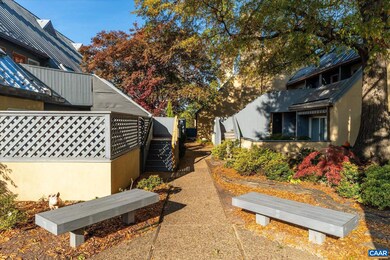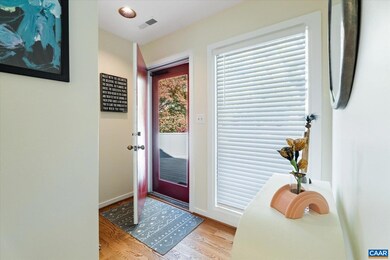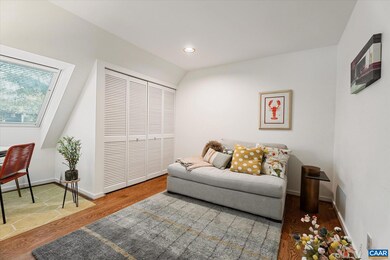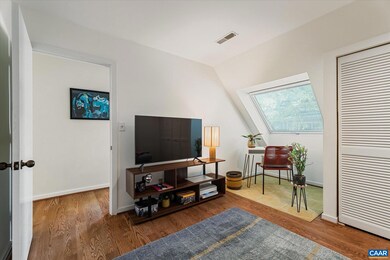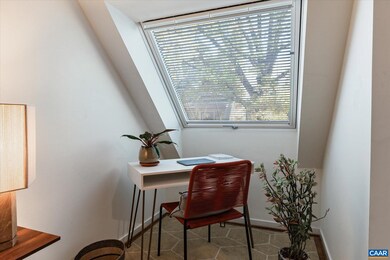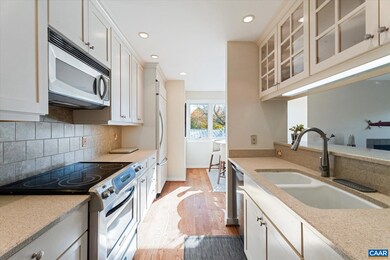301 2nd St NW Unit C Charlottesville, VA 22902
North Downtown NeighborhoodEstimated payment $3,664/month
Highlights
- Hot Property
- Contemporary Architecture
- Living Room
- Charlottesville High School Rated A-
- Wood Flooring
- 1-minute walk to McGuffey Park
About This Home
Just steps from Charlottesville?s Downtown Mall, this light-filled end-unit condo offers convenience, privacy, and charm in an unbeatable location. McGuffey Park and the McGuffey Art Center are right around the corner, and you?ll be moments away from local restaurants, live music, galleries, and boutique shopping. Tucked in a quiet south-facing spot, the home features an open layout that brings in natural light throughout the day. The kitchen was thoughtfully redesigned by Karen Turner and opens to the main living area, complete with a fireplace and access to the first of two private decks. The second deck adjoins the primary bedroom upstairs. The primary suite includes a tiled ensuite bath, in-unit laundry, and generous storage and closet space. A second bedroom works nicely as a guest room, home office, or studio. Additional storage is available in the 200 sq. ft. floored attic. New hardwood floors throughout and a new picture window in the eat in kitchen. Two parking spaces are included, one of which is covered.,Glass Front Cabinets,Quartz Counter,Fireplace in Living Room
Listing Agent
(202) 297-0228 ahhardy@frankhardy.com FRANK HARDY SOTHEBY'S INTERNATIONAL REALTY License #0225183671[645] Listed on: 11/08/2025
Property Details
Home Type
- Condominium
Est. Annual Taxes
- $4,932
Year Built
- Built in 1981
HOA Fees
- $623 Monthly HOA Fees
Home Design
- Contemporary Architecture
- Slab Foundation
- Metal Roof
- Wood Siding
Interior Spaces
- Property has 2 Levels
- Ceiling height of 9 feet or more
- Wood Burning Fireplace
- Insulated Windows
- Window Screens
- Living Room
- Dining Room
- Wood Flooring
Bedrooms and Bathrooms
- 2 Full Bathrooms
Laundry
- Dryer
- Washer
Home Security
Schools
- Burnley-Moran Elementary School
- Walker & Buford Middle School
- Charlottesville High School
Utilities
- Central Heating and Cooling System
- Heat Pump System
Community Details
Overview
- Association fees include common area maintenance, exterior building maintenance, insurance, management, reserve funds, road maintenance, snow removal, trash, water, sewer, lawn maintenance
Security
- Fire and Smoke Detector
Map
Home Values in the Area
Average Home Value in this Area
Tax History
| Year | Tax Paid | Tax Assessment Tax Assessment Total Assessment is a certain percentage of the fair market value that is determined by local assessors to be the total taxable value of land and additions on the property. | Land | Improvement |
|---|---|---|---|---|
| 2025 | $4,985 | $503,300 | $93,500 | $409,800 |
| 2024 | $4,985 | $445,000 | $93,500 | $351,500 |
| 2023 | $4,193 | $431,300 | $88,000 | $343,300 |
| 2022 | $3,892 | $399,900 | $80,000 | $319,900 |
| 2021 | $3,740 | $388,200 | $80,000 | $308,200 |
| 2020 | $3,685 | $382,400 | $63,600 | $318,800 |
| 2019 | $3,685 | $382,400 | $63,600 | $318,800 |
| 2018 | $1,843 | $382,400 | $63,600 | $318,800 |
| 2017 | $3,630 | $376,600 | $57,800 | $318,800 |
| 2016 | $3,420 | $360,000 | $52,500 | $307,500 |
| 2015 | $3,420 | $360,000 | $52,500 | $307,500 |
| 2014 | $3,420 | $360,000 | $52,500 | $307,500 |
Property History
| Date | Event | Price | List to Sale | Price per Sq Ft |
|---|---|---|---|---|
| 11/08/2025 11/08/25 | For Sale | $500,000 | -- | $439 / Sq Ft |
Purchase History
| Date | Type | Sale Price | Title Company |
|---|---|---|---|
| Deed | $450,000 | Chicago Title Insurance Compan | |
| Deed | -- | -- | |
| Grant Deed | $372,500 | Chicago Title Ins Co | |
| Deed | $380,000 | -- |
Source: Bright MLS
MLS Number: 670896
APN: 330-174-1L0
- 410 Altamont Cir
- 113 Altamont Cir
- 237 E Jefferson St Unit 19
- 253 E Jefferson St Unit 27
- 249 E Jefferson St Unit 2526
- 511 N 1st St Unit 509
- 511 N 1st St Unit 613
- 511 1st St N Unit 509
- 511 1st St N Unit 613
- 503 2nd St NE
- 218 W Water St Unit 600
- 218 W Water St Unit 801
- 218 W Water St Unit 705
- 408 E Market St Unit 305
- 500 Court Square Unit 901
- 500 Court Square Unit 505
- 409 Park St
- 108 2nd St SW
- 511 1st St N Unit 314
- 511 N 1st St
- 511 1st St N
- 313 E Main St Unit A
- 106 Perry Dr
- 409 Park St
- 112 5th St SE Unit 3E
- 609 Wine Cellar Cir Unit B
- 300 4th St SE
- 701 E High St
- 223 4th St SW
- 705 Elsom St
- 460 Garrett St
- 217 Oak St
- 630 Park St Unit L
- 630 Park St Unit O
- 301 7th St SW Unit A
- 421 9th St NW
- 735 Walker Square Unit 4A
