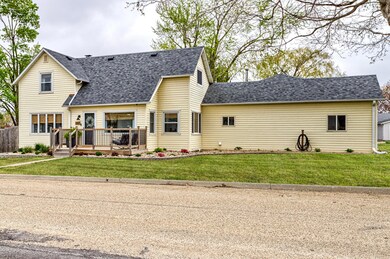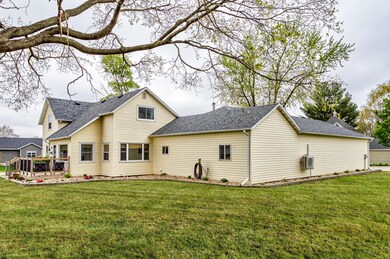
301 4th St NE State Center, IA 50247
Highlights
- Deck
- Main Floor Bedroom
- 4 Car Attached Garage
- West Marshall High School Rated A-
- No HOA
- Patio
About This Home
As of June 2025Welcome to 301 4th St NE in the heart of State Center! This beautifully updated 3-bedroom, 2-bath home features two bedrooms upstairs, along with a bonus room currently used as a spacious walk-in closet. The third bedroom is conveniently located on the main floor. You'll also find both a full bath and an updated 3/4 bath on the main level, complete with modern tile. The kitchen showcases stainless steel appliances, updated cabinets, and countertops. Throughout the rest of the home, enjoy all-new flooring and trim that brings a fresh, cohesive feel to every space. Recent updates also include a new roof, offering both style and peace of mind.
Outside, you'll love the impressive 30x50 heated and cooled oversized garage—perfect for entertaining, working year-round, or storing all your toys. An additional one-car detached garage provides even more space for hobbies, storage, or a workshop. The fully fenced yard is beautifully enhanced with new landscaping, a spacious Trex deck, and a custom patio with a built-in firepit, ideal for relaxing or hosting gatherings.
Don't miss this rare opportunity to own a meticulously updated home that offers both modern comfort and outdoor lifestyle—inside and out! Seller is a licensed Realtor.
Last Agent to Sell the Property
RE/MAX REAL ESTATE CENTER License #S65972 Listed on: 05/02/2025

Last Buyer's Agent
Member Non
CENTRAL IOWA BOARD OF REALTORS
Home Details
Home Type
- Single Family
Est. Annual Taxes
- $3,710
Year Built
- Built in 1915
Lot Details
- 0.32 Acre Lot
- Fenced
- Level Lot
Parking
- 4 Car Attached Garage
Home Design
- Active Radon Mitigation
- Vinyl Construction Material
Interior Spaces
- 1,471 Sq Ft Home
- 1.5-Story Property
- Ceiling Fan
- Window Treatments
- Living Room
- Dining Room
Kitchen
- Range
- Microwave
- Dishwasher
- Disposal
Flooring
- Carpet
- Tile
- Luxury Vinyl Plank Tile
Bedrooms and Bathrooms
- 3 Bedrooms
- Main Floor Bedroom
Laundry
- Laundry Room
- Laundry on main level
- Dryer
- Washer
Unfinished Basement
- Basement Fills Entire Space Under The House
- Sump Pump
Outdoor Features
- Deck
- Patio
Utilities
- Forced Air Heating and Cooling System
- Heating System Uses Natural Gas
- Water Softener is Owned
Community Details
- No Home Owners Association
Listing and Financial Details
- Assessor Parcel Number 8320-10-209-004
Ownership History
Purchase Details
Home Financials for this Owner
Home Financials are based on the most recent Mortgage that was taken out on this home.Purchase Details
Home Financials for this Owner
Home Financials are based on the most recent Mortgage that was taken out on this home.Purchase Details
Home Financials for this Owner
Home Financials are based on the most recent Mortgage that was taken out on this home.Similar Homes in State Center, IA
Home Values in the Area
Average Home Value in this Area
Purchase History
| Date | Type | Sale Price | Title Company |
|---|---|---|---|
| Warranty Deed | $333,000 | None Listed On Document | |
| Warranty Deed | $98,500 | None Available | |
| Warranty Deed | $97,500 | -- |
Mortgage History
| Date | Status | Loan Amount | Loan Type |
|---|---|---|---|
| Previous Owner | $412,000 | New Conventional | |
| Previous Owner | $25,676 | Credit Line Revolving | |
| Previous Owner | $180,500 | New Conventional | |
| Previous Owner | $30,000 | Stand Alone Refi Refinance Of Original Loan | |
| Previous Owner | $122,400 | New Conventional | |
| Previous Owner | $35,150 | Credit Line Revolving | |
| Previous Owner | $25,115 | Credit Line Revolving | |
| Previous Owner | $96,002 | FHA | |
| Previous Owner | $96,203 | FHA | |
| Previous Owner | $87,377 | FHA |
Property History
| Date | Event | Price | Change | Sq Ft Price |
|---|---|---|---|---|
| 06/23/2025 06/23/25 | Sold | $333,000 | -2.0% | $226 / Sq Ft |
| 05/12/2025 05/12/25 | Pending | -- | -- | -- |
| 05/02/2025 05/02/25 | For Sale | $339,900 | -- | $231 / Sq Ft |
Tax History Compared to Growth
Tax History
| Year | Tax Paid | Tax Assessment Tax Assessment Total Assessment is a certain percentage of the fair market value that is determined by local assessors to be the total taxable value of land and additions on the property. | Land | Improvement |
|---|---|---|---|---|
| 2024 | $3,710 | $233,400 | $16,020 | $217,380 |
| 2023 | $3,102 | $249,200 | $16,020 | $233,180 |
| 2022 | $3,028 | $176,070 | $16,020 | $160,050 |
| 2021 | $2,626 | $176,070 | $16,020 | $160,050 |
| 2020 | $2,791 | $146,060 | $11,410 | $134,650 |
Agents Affiliated with this Home
-
Miranda Brockman
M
Seller's Agent in 2025
Miranda Brockman
RE/MAX
(515) 231-8947
127 Total Sales
-
M
Buyer's Agent in 2025
Member Non
CENTRAL IOWA BOARD OF REALTORS
Map
Source: Central Iowa Board of REALTORS®
MLS Number: 67286
APN: 8320-10-209-004
- 303 3rd Ave NE
- 107 3rd St NE
- 107 4th St NE
- 101 5th St NW
- 304 3rd St SE
- 405 5th St SE
- 1327 Lincoln Hwy
- 1312 Lincoln Hwy
- 1306 Lincoln Hwy
- 1300 Lincoln Hwy
- 2404 Evergreen Cir
- 1911 Binford Ave
- 1905 Binford Ave
- 210 3rd St
- 405 2nd Ave
- 404 Maple St
- 503 Butler St
- 18493 730th Ave
- 26525 County Highway S62
- 2109 Marshalltown Blvd






