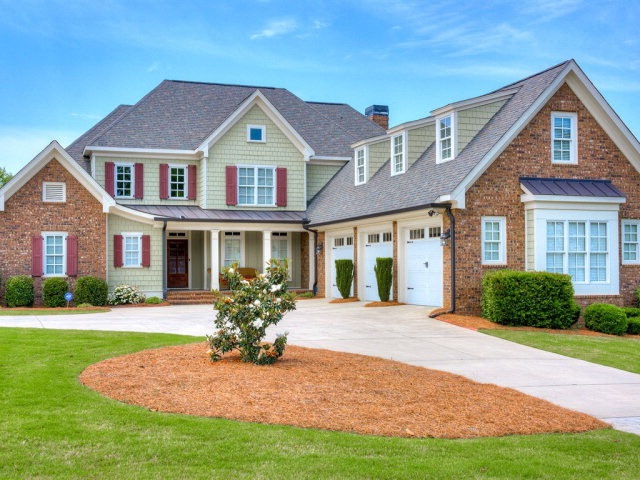
Highlights
- Spa
- Living Room with Fireplace
- Main Floor Primary Bedroom
- Blue Ridge Elementary School Rated A
- Wood Flooring
- Whirlpool Bathtub
About This Home
As of May 2021Very well maintained, curved drive way, three car garage, Granite Countertops, Travertine tiles. Cork and Wood flooring. 2 oversized Fireplaces, Anderson Windows, large Bonus room, Large Tiled showers. Fenced yard, Relaxing front Patio. Gourmet Kitchen. Two staircases. Please visit Virtual tour: http://www.tourfactory.com/idxr1564907
Last Agent to Sell the Property
Giri Venkatraman
Goldcrest Realty Group License #178609
Home Details
Home Type
- Single Family
Est. Annual Taxes
- $8,245
Year Built
- Built in 2008
Lot Details
- Fenced
- Landscaped
- Front and Back Yard Sprinklers
Parking
- 3 Car Attached Garage
- Circular Driveway
Home Design
- Brick Exterior Construction
- Composition Roof
- Stucco
Interior Spaces
- 4,111 Sq Ft Home
- 2-Story Property
- Built-In Features
- Ceiling Fan
- Gas Log Fireplace
- Insulated Windows
- Blinds
- Insulated Doors
- Great Room
- Family Room
- Living Room with Fireplace
- 2 Fireplaces
- Breakfast Room
- Dining Room
- Den with Fireplace
- Loft
- Bonus Room
- Crawl Space
- Partially Finished Attic
Kitchen
- Eat-In Kitchen
- Double Oven
- Built-In Electric Oven
- Gas Range
- Down Draft Cooktop
- Built-In Microwave
- Dishwasher
- Kitchen Island
- Utility Sink
- Disposal
Flooring
- Wood
- Carpet
- Ceramic Tile
Bedrooms and Bathrooms
- 4 Bedrooms
- Primary Bedroom on Main
- Walk-In Closet
- 5 Full Bathrooms
- Whirlpool Bathtub
Laundry
- Laundry Room
- Washer and Gas Dryer Hookup
Home Security
- Home Security System
- Fire and Smoke Detector
Outdoor Features
- Spa
- Patio
- Front Porch
Schools
- Blue Ridge Elementary School
- Stallings Island Middle School
- Lakeside High School
Utilities
- Multiple cooling system units
- Forced Air Heating and Cooling System
- Heating System Uses Natural Gas
- Gas Water Heater
- Cable TV Available
Community Details
- Property has a Home Owners Association
- The Estate @ Jones Creek Subdivision
Listing and Financial Details
- Assessor Parcel Number 077H575
Ownership History
Purchase Details
Home Financials for this Owner
Home Financials are based on the most recent Mortgage that was taken out on this home.Purchase Details
Home Financials for this Owner
Home Financials are based on the most recent Mortgage that was taken out on this home.Purchase Details
Home Financials for this Owner
Home Financials are based on the most recent Mortgage that was taken out on this home.Map
Similar Homes in the area
Home Values in the Area
Average Home Value in this Area
Purchase History
| Date | Type | Sale Price | Title Company |
|---|---|---|---|
| Warranty Deed | $690,000 | -- | |
| Warranty Deed | $510,000 | -- | |
| Deed | $453,000 | -- |
Mortgage History
| Date | Status | Loan Amount | Loan Type |
|---|---|---|---|
| Open | $548,250 | New Conventional | |
| Closed | $548,250 | New Conventional | |
| Previous Owner | $408,000 | New Conventional | |
| Previous Owner | $51,000 | Commercial | |
| Previous Owner | $362,400 | New Conventional | |
| Previous Owner | $136,507 | New Conventional |
Property History
| Date | Event | Price | Change | Sq Ft Price |
|---|---|---|---|---|
| 05/28/2021 05/28/21 | Off Market | $690,000 | -- | -- |
| 05/27/2021 05/27/21 | Sold | $690,000 | 0.0% | $159 / Sq Ft |
| 01/26/2021 01/26/21 | For Sale | $689,999 | +35.3% | $159 / Sq Ft |
| 07/08/2016 07/08/16 | Sold | $510,000 | -4.7% | $124 / Sq Ft |
| 06/14/2016 06/14/16 | Pending | -- | -- | -- |
| 04/28/2016 04/28/16 | For Sale | $535,000 | +18.1% | $130 / Sq Ft |
| 03/14/2014 03/14/14 | Sold | $453,000 | -1.3% | $206 / Sq Ft |
| 02/03/2014 02/03/14 | Pending | -- | -- | -- |
| 01/16/2014 01/16/14 | For Sale | $459,000 | -- | $209 / Sq Ft |
Tax History
| Year | Tax Paid | Tax Assessment Tax Assessment Total Assessment is a certain percentage of the fair market value that is determined by local assessors to be the total taxable value of land and additions on the property. | Land | Improvement |
|---|---|---|---|---|
| 2024 | $8,245 | $329,736 | $40,004 | $289,732 |
| 2023 | $8,245 | $288,564 | $38,404 | $250,160 |
| 2022 | $6,839 | $261,035 | $38,204 | $222,831 |
| 2021 | $5,887 | $216,397 | $34,804 | $181,593 |
| 2020 | $5,589 | $201,196 | $40,004 | $161,192 |
| 2019 | $5,501 | $198,012 | $38,004 | $160,008 |
| 2018 | $5,680 | $203,795 | $38,004 | $165,791 |
| 2017 | $5,706 | $204,000 | $38,004 | $165,996 |
| 2016 | $5,413 | $198,728 | $38,180 | $160,548 |
| 2015 | $4,950 | $181,200 | $38,180 | $143,020 |
| 2014 | $5,279 | $191,000 | $31,980 | $159,020 |
Source: REALTORS® of Greater Augusta
MLS Number: 399141
APN: 077H575
- 304 Ash Ct
- 509 Meldon Rd
- 2025 Grace Ave
- 7304 Malton Ct
- 726 Jones Creek
- 4418 Peregrine Place
- 713 Whittingtons Ridge
- 619 McKinnes Branch
- 119 Preakness Dr
- 751 Bradberry Creek
- 3527 Greenway Dr
- 555 Blue Ridge Crossing
- 1952 Avenel Ln
- 1955 Avenel Ln
- 1963 Avenel Ln
- 1980 Avenel Ln
- 1925 Avenel Ln
- 1928 Avenel Ln
- 705 Fosters Ct
- 579 Litchfield Ct
