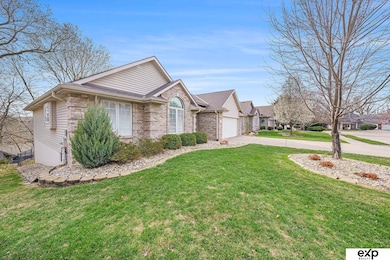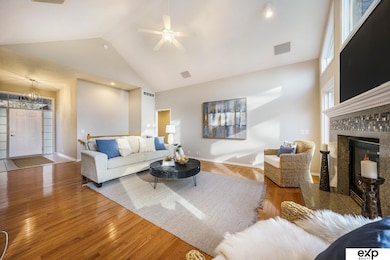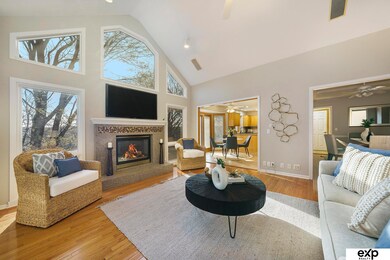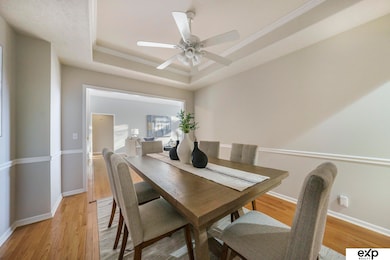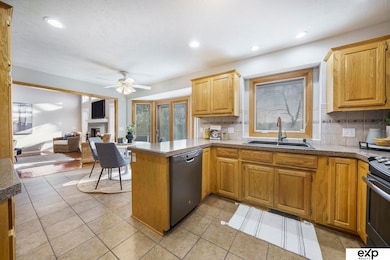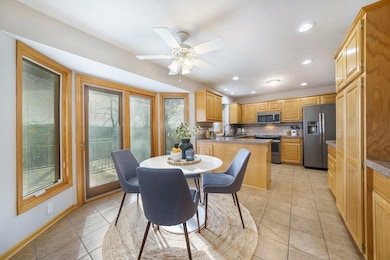
301 Avian Cir S Bellevue, NE 68005
Estimated payment $2,761/month
Highlights
- Deck
- 1 Fireplace
- Forced Air Heating and Cooling System
- Ranch Style House
- 2 Car Attached Garage
About This Home
Contract Pending Welcome to this beautifully maintained walkout home featuring three bedrooms and three baths, along with an additional non-conforming room downstairs. The primary suite offers a relaxing soaker tub, perfect for unwinding. Enjoy meal times in the large eat-in kitchen, while the vaulted ceilings in the living room and ample windows provide an abundance of natural sunlight. Step outside to a beautiful, spacious deck that overlooks a private backyard adorned with a treeline and no rear neighbors, ensuring tranquility and privacy.
Home Details
Home Type
- Single Family
Est. Annual Taxes
- $5,919
Year Built
- Built in 2001
HOA Fees
- $50 Monthly HOA Fees
Parking
- 2 Car Attached Garage
Home Design
- Ranch Style House
- Concrete Perimeter Foundation
Interior Spaces
- 1 Fireplace
- Partially Finished Basement
- Walk-Out Basement
Bedrooms and Bathrooms
- 3 Bedrooms
- 3 Bathrooms
Schools
- Avery Elementary School
- Logan Fontenelle Middle School
- Bellevue East High School
Utilities
- Forced Air Heating and Cooling System
- Heating System Uses Gas
Additional Features
- Deck
- 10,193 Sq Ft Lot
Community Details
- Avian Forest Subdivision
Listing and Financial Details
- Assessor Parcel Number 011316373
Map
Home Values in the Area
Average Home Value in this Area
Tax History
| Year | Tax Paid | Tax Assessment Tax Assessment Total Assessment is a certain percentage of the fair market value that is determined by local assessors to be the total taxable value of land and additions on the property. | Land | Improvement |
|---|---|---|---|---|
| 2024 | $6,798 | $340,786 | $53,000 | $287,786 |
| 2023 | $6,798 | $321,933 | $50,000 | $271,933 |
| 2022 | $6,582 | $305,849 | $50,000 | $255,849 |
| 2021 | $6,321 | $290,612 | $45,000 | $245,612 |
| 2020 | $6,083 | $278,783 | $45,000 | $233,783 |
| 2019 | $5,632 | $259,700 | $35,000 | $224,700 |
| 2018 | $5,455 | $258,308 | $35,000 | $223,308 |
| 2017 | $5,419 | $254,841 | $35,000 | $219,841 |
| 2016 | $5,145 | $247,293 | $35,000 | $212,293 |
| 2015 | $4,967 | $240,176 | $35,000 | $205,176 |
| 2014 | $4,950 | $237,799 | $35,000 | $202,799 |
| 2012 | -- | $240,318 | $35,000 | $205,318 |
Property History
| Date | Event | Price | Change | Sq Ft Price |
|---|---|---|---|---|
| 05/02/2025 05/02/25 | For Sale | $400,000 | 0.0% | $142 / Sq Ft |
| 04/18/2025 04/18/25 | Pending | -- | -- | -- |
| 04/10/2025 04/10/25 | For Sale | $400,000 | -- | $142 / Sq Ft |
Deed History
| Date | Type | Sale Price | Title Company |
|---|---|---|---|
| Quit Claim Deed | -- | None Listed On Document | |
| Quit Claim Deed | -- | None Listed On Document | |
| Survivorship Deed | $259,000 | -- |
Mortgage History
| Date | Status | Loan Amount | Loan Type |
|---|---|---|---|
| Previous Owner | $178,500 | Stand Alone Refi Refinance Of Original Loan | |
| Previous Owner | $181,000 | No Value Available | |
| Previous Owner | $182,075 | No Value Available | |
| Previous Owner | $30,000 | No Value Available | |
| Previous Owner | $190,000 | No Value Available |
Similar Homes in Bellevue, NE
Source: Great Plains Regional MLS
MLS Number: 22506843
APN: 011316373
- 1405 Gregg Rd
- 1509 Sycamore St
- 108 Gregg Cir
- tbd Ridgewood Dr
- 1505 Mildred Ave
- 303 Orchard Dr
- 1504 Cascio Dr
- 1511 Lorraine Ave
- 410 Martin Dr N
- 1901 Winnie Dr Unit 1
- 1913 Winnie Dr Unit 9
- 209 Oakridge Ct
- 514 Martin Dr
- 514 Kayleen Dr
- 803 Moore Dr
- 811 Moore Dr
- 902 Bellevue Blvd S
- 601 Washington St
- 1204 Potter Rd
- 20.74 Acres

