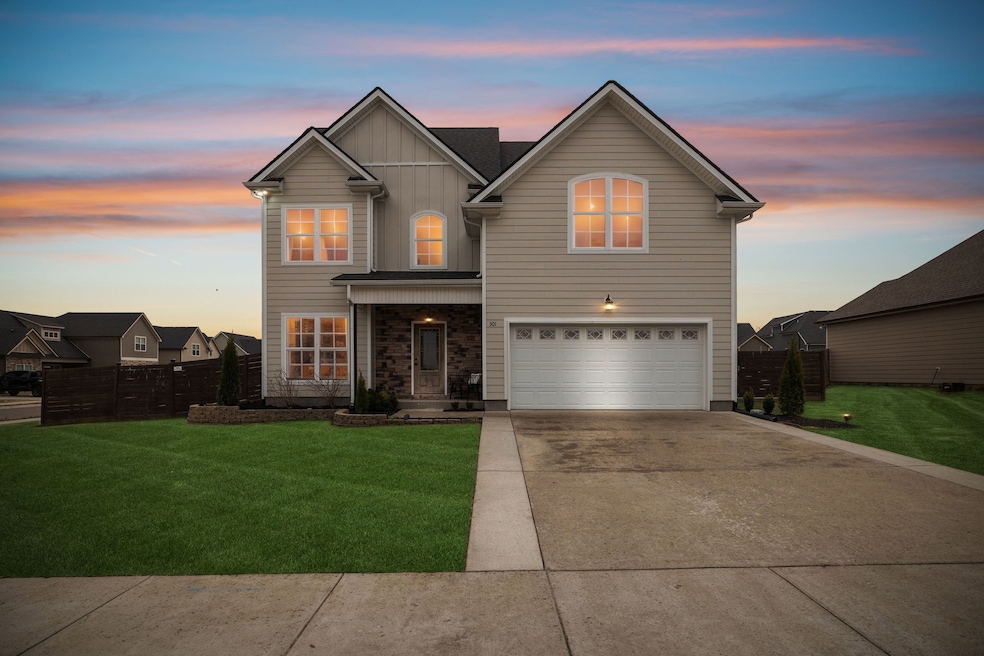
301 Bountiful Dr Smyrna, TN 37167
Estimated payment $2,954/month
Highlights
- Very Popular Property
- Great Room
- 2 Car Attached Garage
- Separate Formal Living Room
- Porch
- Walk-In Closet
About This Home
This beautifully maintained 4 bdr, 2.5 ba property features a privacy-fenced backyard on a large corner lot, offering space & privacy. It features elegant touches throughout and is move-in ready. The open-concept living and kitchen areas are perfect for entertaining and enjoying cozy evenings. A large, versatile living area upstairs could be a playroom, home office, or media room. You'll also find 3 large bedrooms and a full bath upstairs. This home features a durable and low-maintenance exterior of Hardie Board and stone for minimal upkeep. The hard work has been done already with an established lawn, beds and plantings. Enjoy quiet evenings outside on the covered patio, perfect for relaxing by your firepit. Within walking distance to Rocky Fork Elementary, and super close to shopping, dining, and Stonecrest Medical Center.
Listing Agent
Benchmark Realty, LLC Brokerage Phone: 6154298880 License #254935 Listed on: 08/04/2025

Open House Schedule
-
Saturday, August 09, 20252:00 to 4:00 pm8/9/2025 2:00:00 PM +00:008/9/2025 4:00:00 PM +00:00Open Saturday and Sunday 2pm-4pm. Beautiful 4Bdr, 2.5Ba home in Sundale neighborhood, within walking distance of Rocky Fork Elementary!Add to Calendar
-
Sunday, August 10, 20252:00 to 4:00 pm8/10/2025 2:00:00 PM +00:008/10/2025 4:00:00 PM +00:00Open Saturday and Sunday 2pm-4pm. Beautiful 4Bdr, 2.5Ba home in Sundale neighborhood, within walking distance of Rocky Fork Elementary!Add to Calendar
Home Details
Home Type
- Single Family
Est. Annual Taxes
- $2,504
Year Built
- Built in 2019
Lot Details
- 0.31 Acre Lot
- Back Yard Fenced
- Level Lot
HOA Fees
- $8 Monthly HOA Fees
Parking
- 2 Car Attached Garage
Home Design
- Shingle Roof
- Stone Siding
- Hardboard
Interior Spaces
- 2,391 Sq Ft Home
- Property has 2 Levels
- Ceiling Fan
- Great Room
- Separate Formal Living Room
- Interior Storage Closet
Kitchen
- Microwave
- Dishwasher
- Disposal
Flooring
- Carpet
- Laminate
- Tile
Bedrooms and Bathrooms
- 4 Bedrooms | 1 Main Level Bedroom
- Walk-In Closet
Outdoor Features
- Patio
- Porch
Schools
- Rocky Fork Elementary School
- Rocky Fork Middle School
- Smyrna High School
Utilities
- Air Filtration System
- Central Heating
- High Speed Internet
- Cable TV Available
Community Details
- Sundale Sec 1 Subdivision
Listing and Financial Details
- Assessor Parcel Number 033J A 04100 R0122839
Map
Home Values in the Area
Average Home Value in this Area
Tax History
| Year | Tax Paid | Tax Assessment Tax Assessment Total Assessment is a certain percentage of the fair market value that is determined by local assessors to be the total taxable value of land and additions on the property. | Land | Improvement |
|---|---|---|---|---|
| 2025 | $2,504 | $104,250 | $17,500 | $86,750 |
| 2024 | $2,504 | $104,250 | $17,500 | $86,750 |
| 2023 | $2,468 | $102,750 | $17,500 | $85,250 |
| 2022 | $2,201 | $102,750 | $17,500 | $85,250 |
| 2021 | $2,282 | $78,150 | $17,500 | $60,650 |
| 2020 | $2,282 | $78,150 | $17,500 | $60,650 |
Property History
| Date | Event | Price | Change | Sq Ft Price |
|---|---|---|---|---|
| 08/04/2025 08/04/25 | For Sale | $499,900 | +56.3% | $209 / Sq Ft |
| 04/01/2020 04/01/20 | Sold | $319,900 | -3.3% | $142 / Sq Ft |
| 02/19/2020 02/19/20 | Pending | -- | -- | -- |
| 12/26/2019 12/26/19 | For Sale | $330,900 | -- | $147 / Sq Ft |
Purchase History
| Date | Type | Sale Price | Title Company |
|---|---|---|---|
| Warranty Deed | $319,900 | Guaranty Title & Escrow Co |
Mortgage History
| Date | Status | Loan Amount | Loan Type |
|---|---|---|---|
| Open | $303,905 | New Conventional | |
| Previous Owner | $255,000 | Commercial |
Similar Homes in Smyrna, TN
Source: Realtracs
MLS Number: 2968208
APN: 033J-A-041.00-000
- 294 Sundale Dr
- 101 Percheron Place
- 753 Lipizanner Ln
- 428 Bountiful Dr
- 436 Generosity Way
- 434 Generosity Way
- 0 Gambill Ln
- 443 Generosity Way
- 3480 Gambill Ln
- 103 Glentree Cove
- 708 Rock Glen Trace
- 706 Rock Glen Trace
- 618 Spring Hill Dr
- 609 Spring Hill Dr
- 614 Spring Hill Dr
- 515 Mcgrath Dr
- 610 Spring Hill Dr
- 2309 Elevation GHI Plan at Patterson
- 2700 Elevation GHI Plan at Patterson
- 2282 Elevation GHI Plan at Patterson
- 401 Big Son Ln
- 101 Fawcett Ct
- 710 Clear Cir
- 115 Springfield Dr
- 519 Johnstown Dr
- 209 Moorhill Ave
- 410 Williamsport Dr
- 961 Seven Oaks Blvd
- 710 General Barksdale Dr
- 103 Governor Ct
- 412 Shadowood Dr
- 503 Breslin Ave
- 920 7 Oaks Blvd
- 400 Great Cir
- 281 Country Village Dr
- 805 Hammersmith Dr
- 5619 Cuba Rd
- 4116 Grapevine Loop
- 4029 Utica St
- 2573 Highwood Blvd






