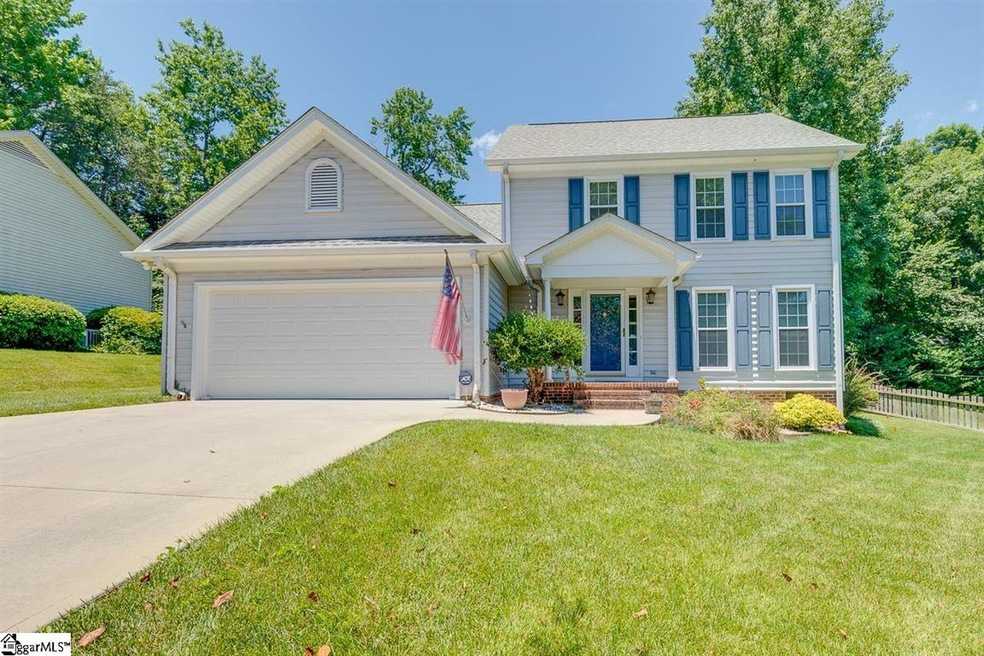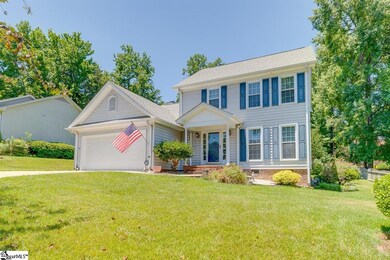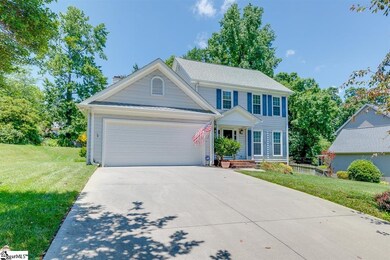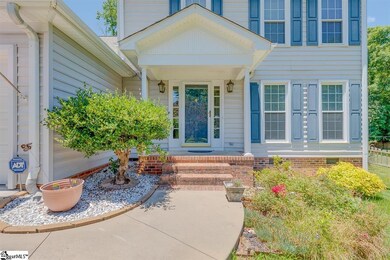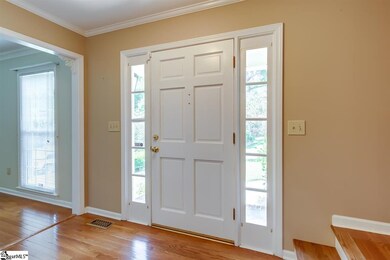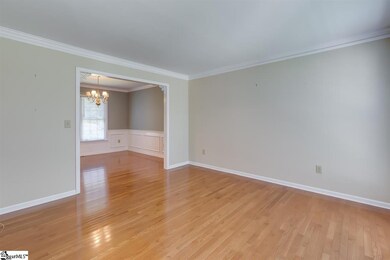
301 Bright Water Ln Greenville, SC 29609
North Greenville NeighborhoodHighlights
- Open Floorplan
- Deck
- Cathedral Ceiling
- Paris Elementary School Rated A
- Traditional Architecture
- Wood Flooring
About This Home
As of July 2023Welcome home to this 3 bed/2 1/2 bath home located in the ever popular Half Mile Lake subdivision! The perfect home at the perfect price! As soon as you enter the home you are welcome to a spacious foyer. Immediately to your right you will enter formal living room and dining room. You will love the open kitchen with granite countertops and spacious breakfast area that opens up to a large great room with vaulted ceilings. Right of the great room is access to a screen porch and grilling deck and beautifully maintained backyard. Head upstairs to view spacious master bedroom with trey ceilings and completely update ensuite bath. You will love the space of the master bath with wonderful double vanity and tiled shower with glass surround. Two other bedrooms accompany the master upstairs along with a shared hall bath. Outside is beautifully manicured yard that the seller has taken pride in that will be a joy for years to come. The subdivision of Half Mile Lake has so much to offer and do like pool, tennis, walking trail by the lake, dock, gazebo by the lake, and so much more! Come tour this lovely home today!
Last Agent to Sell the Property
BHHS C Dan Joyner - Midtown License #90005 Listed on: 06/17/2021

Home Details
Home Type
- Single Family
Est. Annual Taxes
- $1,196
Lot Details
- 0.25 Acre Lot
- Level Lot
- Few Trees
HOA Fees
- $32 Monthly HOA Fees
Home Design
- Traditional Architecture
- Architectural Shingle Roof
- Vinyl Siding
Interior Spaces
- 1,814 Sq Ft Home
- 1,800-1,999 Sq Ft Home
- 2-Story Property
- Open Floorplan
- Popcorn or blown ceiling
- Cathedral Ceiling
- Ceiling Fan
- Gas Log Fireplace
- Thermal Windows
- Great Room
- Living Room
- Breakfast Room
- Dining Room
- Screened Porch
- Crawl Space
Kitchen
- Free-Standing Electric Range
- Built-In Microwave
- Dishwasher
- Granite Countertops
- Disposal
Flooring
- Wood
- Carpet
- Vinyl
Bedrooms and Bathrooms
- 3 Bedrooms
- Primary bedroom located on second floor
- Walk-In Closet
- Primary Bathroom is a Full Bathroom
- Dual Vanity Sinks in Primary Bathroom
- Shower Only
Laundry
- Laundry Room
- Laundry in Kitchen
- Dryer
- Washer
Attic
- Storage In Attic
- Pull Down Stairs to Attic
Home Security
- Storm Doors
- Fire and Smoke Detector
Parking
- 2 Car Garage
- Garage Door Opener
Outdoor Features
- Deck
Schools
- Paris Elementary School
- Sevier Middle School
- Wade Hampton High School
Utilities
- Forced Air Heating and Cooling System
- Heating System Uses Natural Gas
- Underground Utilities
- Electric Water Heater
- Cable TV Available
Listing and Financial Details
- Tax Lot 193
- Assessor Parcel Number P041.00-01-142.00
Community Details
Overview
- Www.Halfmilelakehoa.Com HOA
- Half Mile Lake Subdivision
- Mandatory home owners association
- Pond in Community
Amenities
- Common Area
Recreation
- Community Playground
- Community Pool
Ownership History
Purchase Details
Home Financials for this Owner
Home Financials are based on the most recent Mortgage that was taken out on this home.Purchase Details
Home Financials for this Owner
Home Financials are based on the most recent Mortgage that was taken out on this home.Purchase Details
Home Financials for this Owner
Home Financials are based on the most recent Mortgage that was taken out on this home.Purchase Details
Purchase Details
Purchase Details
Similar Homes in Greenville, SC
Home Values in the Area
Average Home Value in this Area
Purchase History
| Date | Type | Sale Price | Title Company |
|---|---|---|---|
| Warranty Deed | $359,900 | None Listed On Document | |
| Deed | $290,000 | None Available | |
| Deed | $226,500 | None Available | |
| Quit Claim Deed | -- | None Available | |
| Deed Of Distribution | -- | None Available | |
| Deed | $16,650 | None Available |
Mortgage History
| Date | Status | Loan Amount | Loan Type |
|---|---|---|---|
| Open | $341,905 | New Conventional | |
| Previous Owner | $275,500 | New Conventional | |
| Previous Owner | $203,850 | New Conventional | |
| Previous Owner | $69,000 | New Conventional |
Property History
| Date | Event | Price | Change | Sq Ft Price |
|---|---|---|---|---|
| 07/12/2023 07/12/23 | Sold | $359,900 | -1.4% | $200 / Sq Ft |
| 05/30/2023 05/30/23 | For Sale | $364,900 | +25.8% | $203 / Sq Ft |
| 07/21/2021 07/21/21 | Sold | $290,000 | +3.6% | $161 / Sq Ft |
| 06/17/2021 06/17/21 | For Sale | $279,900 | -- | $156 / Sq Ft |
Tax History Compared to Growth
Tax History
| Year | Tax Paid | Tax Assessment Tax Assessment Total Assessment is a certain percentage of the fair market value that is determined by local assessors to be the total taxable value of land and additions on the property. | Land | Improvement |
|---|---|---|---|---|
| 2024 | $3,152 | $14,330 | $1,960 | $12,370 |
| 2023 | $3,152 | $11,410 | $1,400 | $10,010 |
| 2022 | $2,505 | $11,410 | $1,400 | $10,010 |
| 2021 | $1,330 | $7,600 | $1,240 | $6,360 |
| 2020 | $1,196 | $6,610 | $1,080 | $5,530 |
| 2019 | $1,185 | $6,610 | $1,080 | $5,530 |
| 2018 | $1,183 | $6,610 | $1,080 | $5,530 |
| 2017 | $1,174 | $6,610 | $1,080 | $5,530 |
| 2016 | $1,130 | $165,260 | $27,000 | $138,260 |
| 2015 | $1,121 | $165,260 | $27,000 | $138,260 |
| 2014 | $1,102 | $164,540 | $27,000 | $137,540 |
Agents Affiliated with this Home
-
Ronda Holder

Seller's Agent in 2023
Ronda Holder
BHHS C.Dan Joyner-Woodruff Rd
(864) 430-0242
2 in this area
173 Total Sales
-
Chris Holder
C
Seller Co-Listing Agent in 2023
Chris Holder
BHHS C.Dan Joyner-Woodruff Rd
(864) 430-1968
1 in this area
58 Total Sales
-
Kimberly Darling

Buyer's Agent in 2023
Kimberly Darling
BHHS C.Dan Joyner-Woodruff Rd
(864) 313-7985
2 in this area
107 Total Sales
-
Sam Hankins

Seller's Agent in 2021
Sam Hankins
BHHS C Dan Joyner - Midtown
(864) 561-8119
4 in this area
177 Total Sales
-
Viviana Hankins
V
Seller Co-Listing Agent in 2021
Viviana Hankins
BHHS C Dan Joyner - Midtown
(864) 905-8978
1 in this area
60 Total Sales
Map
Source: Greater Greenville Association of REALTORS®
MLS Number: 1447096
APN: P041.00-01-142.00
- 404 Cold Branch Way
- 860 Beverly Rd
- 116 Gascony Dr
- 218 Reynard Trail
- 14 Monet Dr
- 212 Reynard Trail
- 137 Sanders Ln Unit 137
- 112 Pennwood Ln
- 11 Lofty Ridge Rd Unit 11-A
- 13 Lofty Ridge Rd Unit 13-A
- 105 S Buckhorn Rd
- 6 Cone St
- 302 Capri Ct
- 11 Parkhurst Ave
- 303 W Belvue Rd
- 100 Pittman Dr
- 0 Pittman Dr
- 10 Maplecroft St
- 42 Meteora Way
- 205 Ivydale Dr
