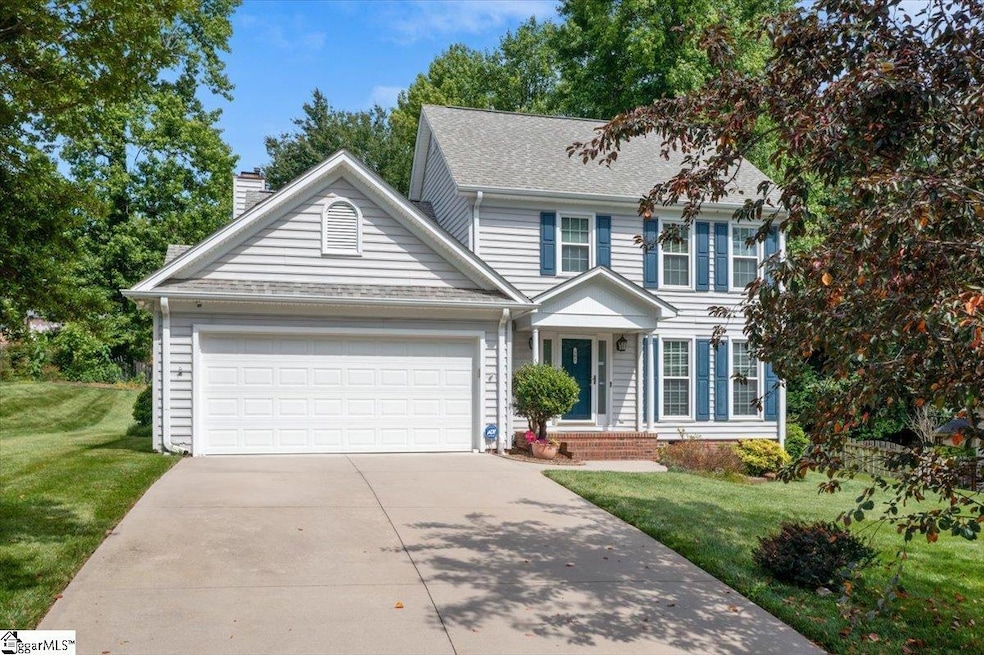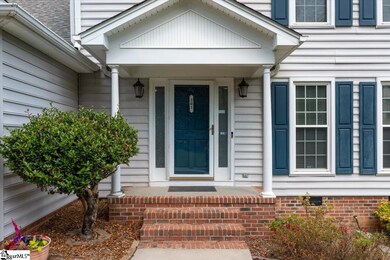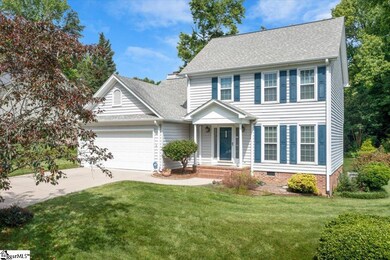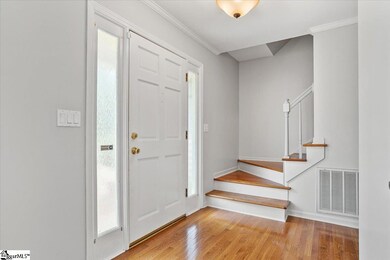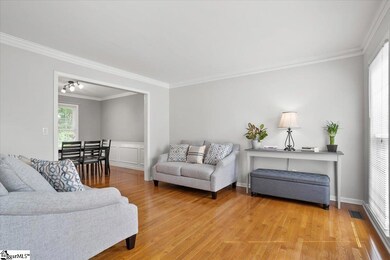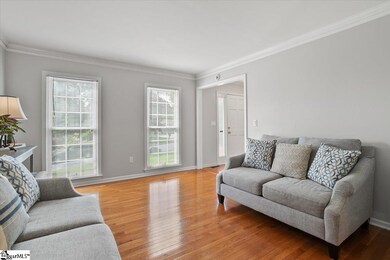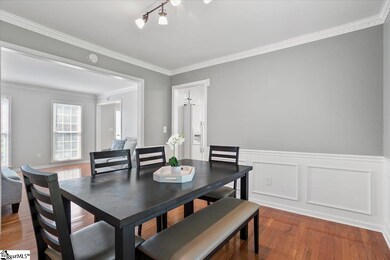
301 Bright Water Ln Greenville, SC 29609
North Greenville NeighborhoodHighlights
- Open Floorplan
- Deck
- Cathedral Ceiling
- Paris Elementary School Rated A
- Traditional Architecture
- Wood Flooring
About This Home
As of July 2023DON'T MISS THIS CHARMING HOME IN HALF MILE LAKE! A place where location meets a community offering a small lake with resident access & dock, pool, tennis courts, playground, street lights and more nestled between downtown Greenville and Travelers Rest where you are minutes to the Swamp Rabbit Trail, Parks and Mountain Trails! A lovely low maintenance home well maintained with several upgrades sure to please. Easy to care for hardwood floors greet you at the entry and lead through the main living areas except for kitchen where you will find vinyl tiles. A nicely sized foyer provided to greet guests offering a coat closet, access to a formal living room/office, guest bath and staircase to second level. The formal living room makes a great extra gathering space or office. It connects to a nicely sized formal Dining Room where entertaining on special occasions will be enjoyable offering plenty of space for a larger dining table. As you continue towards the Kitchen you will appreciate the open floor plan design where the chef can engage with family and friends while prepping meals. Granite counters accent beautiful wooden cabinetry with oil rubbed bronze hardware along with updated white appliances and a farmhouse style sink!. An overlapping granite service bar is great for use when entertaining or for bar stool seating. This eat-in kitchen provides a breakfast area for a smaller dinette with windows that offer lovely private views of the backyard. Two pantry areas service the kitchen for all of your food/extra storage needs. Don't overlook the laundry area - also in the Kitchen to allow for multi-tasking! Adjoining the kitchen is a cathedral Great Room with lots of room for seating options also providing access to the two car garage and to the back screened porch. A gas log fireplace is the focal point of the room and lots of windows allow for plenty of natural lighting in addition to great views of the screened porch and nicely landscaped lot. The aluminum framed screened porch provides overflow entertaining space along with an area for your quiet enjoyment after a long day. Tranquil views and sounds are offered by the private backyard accessible from a low maintenance trex deck just off the screened porch. Awesome spaces for your outdoor entertainment and private enjoyment. Upstairs you will find three bedrooms and two full baths. The secondary bedrooms are nicely sized with good closet storage, upgraded laminate flooring and upgraded ceiling fans. These rooms are serviced by a full bath well positioned along the hallway. The spacious Owners Suite is beautifully updated offering a trey ceiling, two closets, hardwood floors, a ceiling fan and adjoining full bath. The owners bath is lovely offering an updated tile walk-in shower with seamless glass door along with an upgraded two sink vanity with accessories. Unlike many homes in this community the toilet is enclosed in a private space. So much to appreciate with this lovely home situated on a nice lot where houses are well positioned to give privacy. So much to enjoy with this home -- don't delay make your appt to see this beauty today!
Last Agent to Sell the Property
BHHS C.Dan Joyner-Woodruff Rd License #14044 Listed on: 05/30/2023

Home Details
Home Type
- Single Family
Est. Annual Taxes
- $2,505
Year Built
- Built in 1995
Lot Details
- 0.25 Acre Lot
- Lot Dimensions are 121 x 127 x 101 x 83
- Fenced Yard
- Level Lot
- Few Trees
HOA Fees
- $35 Monthly HOA Fees
Home Design
- Traditional Architecture
- Architectural Shingle Roof
- Vinyl Siding
Interior Spaces
- 1,814 Sq Ft Home
- 1,800-1,999 Sq Ft Home
- 2-Story Property
- Open Floorplan
- Popcorn or blown ceiling
- Cathedral Ceiling
- Ceiling Fan
- Screen For Fireplace
- Gas Log Fireplace
- Insulated Windows
- Great Room
- Living Room
- Breakfast Room
- Dining Room
- Screened Porch
- Crawl Space
Kitchen
- Electric Oven
- <<selfCleaningOvenToken>>
- Free-Standing Electric Range
- <<builtInMicrowave>>
- Dishwasher
- Granite Countertops
Flooring
- Wood
- Carpet
- Laminate
- Vinyl
Bedrooms and Bathrooms
- 3 Bedrooms
- Primary bedroom located on second floor
- Walk-In Closet
- Primary Bathroom is a Full Bathroom
- Shower Only
Laundry
- Laundry Room
- Laundry on main level
- Laundry in Kitchen
- Washer and Electric Dryer Hookup
Attic
- Storage In Attic
- Pull Down Stairs to Attic
Home Security
- Security System Owned
- Storm Doors
- Fire and Smoke Detector
Parking
- 2 Car Attached Garage
- Garage Door Opener
Outdoor Features
- Deck
Schools
- Paris Elementary School
- Sevier Middle School
- Wade Hampton High School
Utilities
- Forced Air Heating and Cooling System
- Heating System Uses Natural Gas
- Underground Utilities
- Electric Water Heater
- Cable TV Available
Community Details
- C Dan Joyner Property Management HOA
- Half Mile Lake Subdivision
- Mandatory home owners association
Listing and Financial Details
- Tax Lot 193
- Assessor Parcel Number P041.00-01-142.00
Ownership History
Purchase Details
Home Financials for this Owner
Home Financials are based on the most recent Mortgage that was taken out on this home.Purchase Details
Home Financials for this Owner
Home Financials are based on the most recent Mortgage that was taken out on this home.Purchase Details
Home Financials for this Owner
Home Financials are based on the most recent Mortgage that was taken out on this home.Purchase Details
Purchase Details
Purchase Details
Similar Homes in Greenville, SC
Home Values in the Area
Average Home Value in this Area
Purchase History
| Date | Type | Sale Price | Title Company |
|---|---|---|---|
| Warranty Deed | $359,900 | None Listed On Document | |
| Deed | $290,000 | None Available | |
| Deed | $226,500 | None Available | |
| Quit Claim Deed | -- | None Available | |
| Deed Of Distribution | -- | None Available | |
| Deed | $16,650 | None Available |
Mortgage History
| Date | Status | Loan Amount | Loan Type |
|---|---|---|---|
| Open | $341,905 | New Conventional | |
| Previous Owner | $275,500 | New Conventional | |
| Previous Owner | $203,850 | New Conventional | |
| Previous Owner | $69,000 | New Conventional |
Property History
| Date | Event | Price | Change | Sq Ft Price |
|---|---|---|---|---|
| 07/12/2023 07/12/23 | Sold | $359,900 | -1.4% | $200 / Sq Ft |
| 05/30/2023 05/30/23 | For Sale | $364,900 | +25.8% | $203 / Sq Ft |
| 07/21/2021 07/21/21 | Sold | $290,000 | +3.6% | $161 / Sq Ft |
| 06/17/2021 06/17/21 | For Sale | $279,900 | -- | $156 / Sq Ft |
Tax History Compared to Growth
Tax History
| Year | Tax Paid | Tax Assessment Tax Assessment Total Assessment is a certain percentage of the fair market value that is determined by local assessors to be the total taxable value of land and additions on the property. | Land | Improvement |
|---|---|---|---|---|
| 2024 | $3,152 | $14,330 | $1,960 | $12,370 |
| 2023 | $3,152 | $11,410 | $1,400 | $10,010 |
| 2022 | $2,505 | $11,410 | $1,400 | $10,010 |
| 2021 | $1,330 | $7,600 | $1,240 | $6,360 |
| 2020 | $1,196 | $6,610 | $1,080 | $5,530 |
| 2019 | $1,185 | $6,610 | $1,080 | $5,530 |
| 2018 | $1,183 | $6,610 | $1,080 | $5,530 |
| 2017 | $1,174 | $6,610 | $1,080 | $5,530 |
| 2016 | $1,130 | $165,260 | $27,000 | $138,260 |
| 2015 | $1,121 | $165,260 | $27,000 | $138,260 |
| 2014 | $1,102 | $164,540 | $27,000 | $137,540 |
Agents Affiliated with this Home
-
Ronda Holder

Seller's Agent in 2023
Ronda Holder
BHHS C.Dan Joyner-Woodruff Rd
(864) 430-0242
2 in this area
173 Total Sales
-
Chris Holder
C
Seller Co-Listing Agent in 2023
Chris Holder
BHHS C.Dan Joyner-Woodruff Rd
(864) 430-1968
1 in this area
58 Total Sales
-
Kimberly Darling

Buyer's Agent in 2023
Kimberly Darling
BHHS C.Dan Joyner-Woodruff Rd
(864) 313-7985
2 in this area
107 Total Sales
-
Sam Hankins

Seller's Agent in 2021
Sam Hankins
BHHS C Dan Joyner - Midtown
(864) 561-8119
4 in this area
177 Total Sales
-
Viviana Hankins
V
Seller Co-Listing Agent in 2021
Viviana Hankins
BHHS C Dan Joyner - Midtown
(864) 905-8978
1 in this area
60 Total Sales
Map
Source: Greater Greenville Association of REALTORS®
MLS Number: 1499827
APN: P041.00-01-142.00
- 404 Cold Branch Way
- 860 Beverly Rd
- 116 Gascony Dr
- 218 Reynard Trail
- 14 Monet Dr
- 212 Reynard Trail
- 137 Sanders Ln Unit 137
- 112 Pennwood Ln
- 11 Lofty Ridge Rd Unit 11-A
- 13 Lofty Ridge Rd Unit 13-A
- 105 S Buckhorn Rd
- 6 Cone St
- 302 Capri Ct
- 11 Parkhurst Ave
- 303 W Belvue Rd
- 100 Pittman Dr
- 0 Pittman Dr
- 10 Maplecroft St
- 42 Meteora Way
- 205 Ivydale Dr
