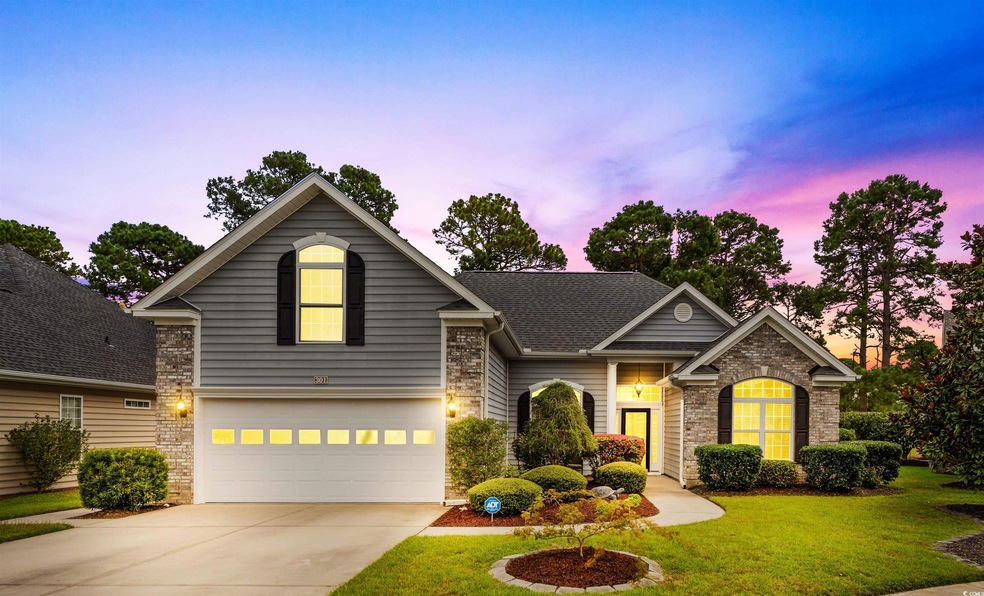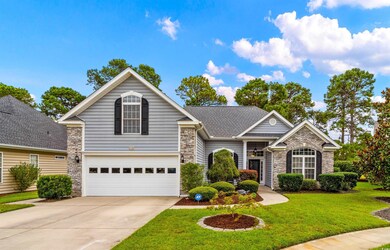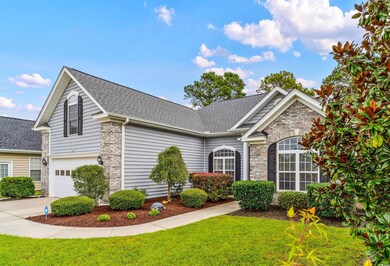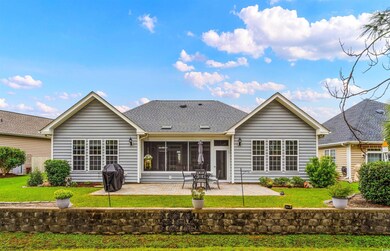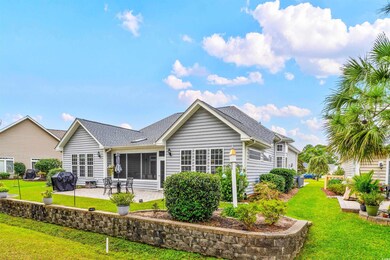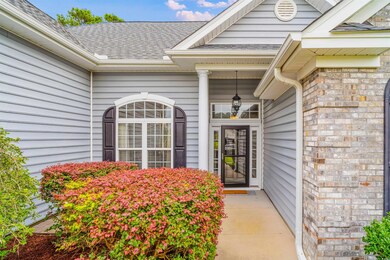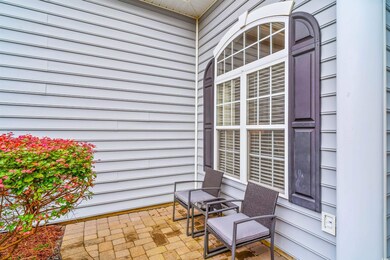
301 Cherry Blossom Ct Conway, SC 29526
Estimated Value: $456,859 - $498,000
Highlights
- On Golf Course
- Gated Community
- Vaulted Ceiling
- Senior Community
- Clubhouse
- Traditional Architecture
About This Home
As of April 2024Welcome home to the gated, 55+ community of Ridge Lake! Low HOA fees. This meticulously maintained gem with a golf course view offers a spacious and open floorplan with the elegance of vaulted ceilings. The kitchen features a double oven, an abundance of cabinets and countertops, as well as a pantry and dinette area. A spacious den/sunroom offers a versatile space to use as you see fit. Step out onto a large screened porch, which boasts skylights and ceiling fan, where you can bask in the breathtaking views of hole 6 at Burning Ridge Golf Course! The main level also hosts a luxurious master suite, complete with a jetted tub, providing a serene retreat after a day on the greens. Two additional bedrooms share a bathroom, perfect for accommodating guests. There is a 4th bedroom and bathroom upstairs which is set to a separate heating and cooling zone. This home has been upgraded with several key features to enhance your peace of mind, including a newer roof and exterior lighting. All windows have impact glass, rated to withstand up to 110mph winds, offering protection and energy efficiency. Outside, the landscaping is impeccably maintained including lovely shrubbery and a beautiful paver patio, adding to the overall charm of the property. Convenience is key, with this home being situated close to dining, shopping, golfing opportunities, and the Conway Medical Center. Whether you're a golf enthusiast or simply seeking a tranquil retirement retreat, this home offers it all. Schedule your showing today!
Last Agent to Sell the Property
Beach Time Realty LLC License #337500 Listed on: 09/30/2023
Home Details
Home Type
- Single Family
Est. Annual Taxes
- $1,522
Year Built
- Built in 2006
Lot Details
- 8,712 Sq Ft Lot
- On Golf Course
- Irregular Lot
- Property is zoned SF 10
HOA Fees
- $100 Monthly HOA Fees
Parking
- 2 Car Attached Garage
- Garage Door Opener
Home Design
- Traditional Architecture
- Bi-Level Home
- Slab Foundation
- Wallpaper
- Vinyl Siding
- Tile
Interior Spaces
- 2,564 Sq Ft Home
- Tray Ceiling
- Vaulted Ceiling
- Ceiling Fan
- Skylights
- Insulated Doors
- Formal Dining Room
- Screened Porch
- Carpet
- Golf Course Views
Kitchen
- Breakfast Area or Nook
- Breakfast Bar
- Double Oven
- Microwave
- Dishwasher
- Stainless Steel Appliances
- Solid Surface Countertops
- Disposal
Bedrooms and Bathrooms
- 4 Bedrooms
- Main Floor Bedroom
- Split Bedroom Floorplan
- Bathroom on Main Level
- 3 Full Bathrooms
- Vaulted Bathroom Ceilings
- Dual Vanity Sinks in Primary Bathroom
- Whirlpool Bathtub
- Shower Only
Laundry
- Laundry Room
- Washer and Dryer Hookup
Attic
- Attic Fan
- Pull Down Stairs to Attic
Home Security
- Home Security System
- Storm Doors
- Fire and Smoke Detector
Outdoor Features
- Wood patio
Schools
- Carolina Forest Elementary School
- Ten Oaks Middle School
- Carolina Forest High School
Utilities
- Central Heating and Cooling System
- Underground Utilities
- Water Heater
- Phone Available
- Cable TV Available
Community Details
Overview
- Senior Community
- Association fees include electric common, pool service, manager, common maint/repair, security, recreation facilities
- The community has rules related to allowable golf cart usage in the community
Recreation
- Community Pool
Additional Features
- Clubhouse
- Security
- Gated Community
Ownership History
Purchase Details
Home Financials for this Owner
Home Financials are based on the most recent Mortgage that was taken out on this home.Purchase Details
Home Financials for this Owner
Home Financials are based on the most recent Mortgage that was taken out on this home.Purchase Details
Home Financials for this Owner
Home Financials are based on the most recent Mortgage that was taken out on this home.Purchase Details
Similar Homes in Conway, SC
Home Values in the Area
Average Home Value in this Area
Purchase History
| Date | Buyer | Sale Price | Title Company |
|---|---|---|---|
| Schauer Caron Lewis | $479,500 | -- | |
| Wilson George Fredrick | $340,000 | -- | |
| Pagan Wilfredo S | $225,000 | -- | |
| Jenkins James E | $225,000 | -- |
Mortgage History
| Date | Status | Borrower | Loan Amount |
|---|---|---|---|
| Previous Owner | Wilson George Fredrick | $272,000 | |
| Previous Owner | Pagan Wilfredo S | $185,650 | |
| Previous Owner | Pagan Wilfredo S | $185,000 | |
| Previous Owner | Pagan Wilfredo S | $180,000 | |
| Previous Owner | Brangaccio Russell J | $151,000 | |
| Previous Owner | Brangaccio Russell J | $130,000 |
Property History
| Date | Event | Price | Change | Sq Ft Price |
|---|---|---|---|---|
| 04/18/2024 04/18/24 | Sold | $479,500 | 0.0% | $187 / Sq Ft |
| 12/13/2023 12/13/23 | Price Changed | $479,500 | -0.1% | $187 / Sq Ft |
| 10/24/2023 10/24/23 | Price Changed | $479,900 | -5.9% | $187 / Sq Ft |
| 10/09/2023 10/09/23 | Price Changed | $509,800 | -3.8% | $199 / Sq Ft |
| 09/30/2023 09/30/23 | For Sale | $529,800 | -- | $207 / Sq Ft |
Tax History Compared to Growth
Tax History
| Year | Tax Paid | Tax Assessment Tax Assessment Total Assessment is a certain percentage of the fair market value that is determined by local assessors to be the total taxable value of land and additions on the property. | Land | Improvement |
|---|---|---|---|---|
| 2024 | $1,522 | $10,351 | $1,651 | $8,700 |
| 2023 | $1,522 | $10,351 | $1,651 | $8,700 |
| 2021 | $1,376 | $16,011 | $2,721 | $13,290 |
| 2020 | $771 | $16,011 | $2,721 | $13,290 |
| 2019 | $771 | $16,011 | $2,721 | $13,290 |
| 2018 | $672 | $13,502 | $2,120 | $11,382 |
| 2017 | $657 | $13,502 | $2,120 | $11,382 |
| 2016 | -- | $13,502 | $2,120 | $11,382 |
| 2015 | $723 | $14,613 | $2,121 | $12,492 |
| 2014 | $3,032 | $14,613 | $2,121 | $12,492 |
Agents Affiliated with this Home
-
Melanie Capanelli

Seller's Agent in 2024
Melanie Capanelli
Beach Time Realty LLC
(717) 490-0547
2 in this area
30 Total Sales
-
Kathy Dulhagen

Buyer's Agent in 2024
Kathy Dulhagen
INNOVATE Real Estate
(843) 360-0674
61 in this area
178 Total Sales
Map
Source: Coastal Carolinas Association of REALTORS®
MLS Number: 2319791
APN: 40007030042
- 542 Sand Ridge Rd
- 541 Sand Ridge Rd
- 136 Regency Dr
- 158 Regency Dr
- 1388 Gailard Dr Unit Castlewood
- 8223 Forest Lake Dr
- 8231 Forest Lake Dr
- 763 Eastridge Dr
- 1412 Gailard Dr
- 761 Drawbridge Dr
- 746 Eastridge Dr
- 8207 Timber Ridge Rd
- 8209 Timber Ridge Rd
- 3024 Thoroughfare Ct
- 528 Courtridge Loop
- 799 Helms Way
- 8261 Timber Ridge Rd
- 2029 Hawksmoor Dr
- 4013 Bubeck Dr
- 1804 Fairbanks Dr
- 301 Cherry Blossom Ct Unit Ridge Lake-Conway
- 301 Cherry Blossom Ct
- 301 Cherry Blossom Ct Unit Ridge Lake - 55+ Com
- 301 Cherry Blossom Ct Ct
- 236 Wedgefield Dr
- 305 Cherry Blossom Ct
- 240 Wedgefield Dr
- 309 Cherry Blossom Ct
- 308 Cherry Blossom Ct
- 300 Cherry Blossom Ct
- 300 Cherry Blossom Ct Unit Lot 8
- 237 Wedgefield Dr
- 248 Wedgefield Dr
- 233 Wedgefield Dr
- 304 Cherry Blossom Ct
- 241 Wedgefield Dr
- 254 Wedgefield Dr
- 254 Wedgefield Dr Unit Lot 17
- 229 Wedgefield Dr
- 245 Wedgefield Dr
