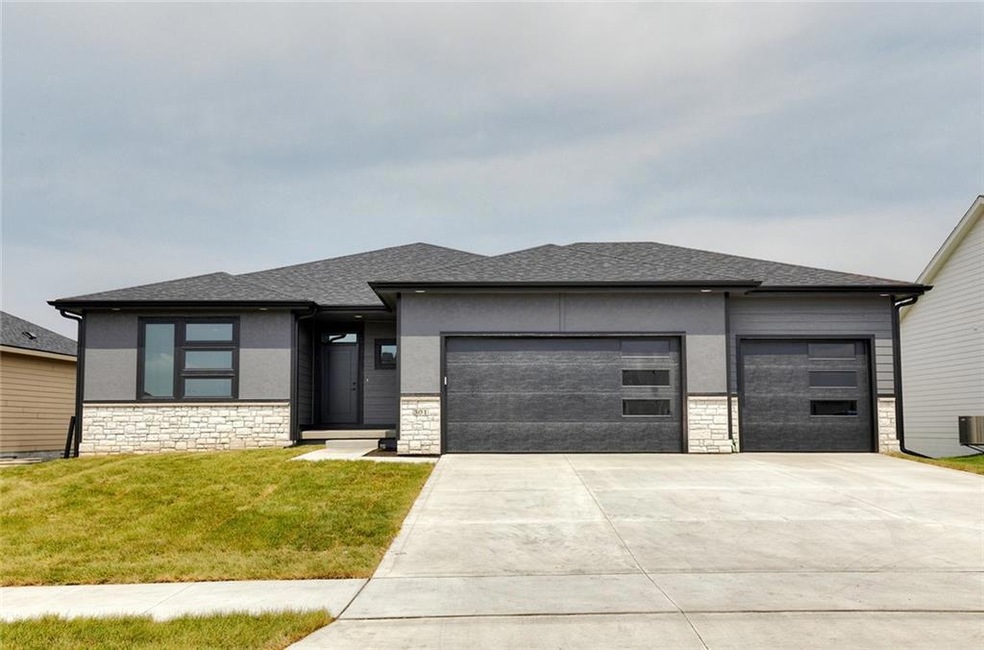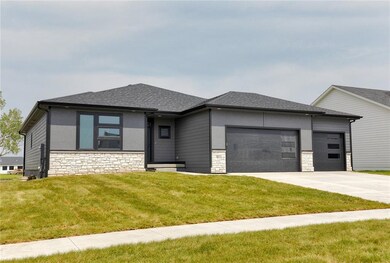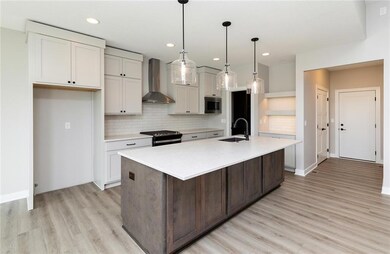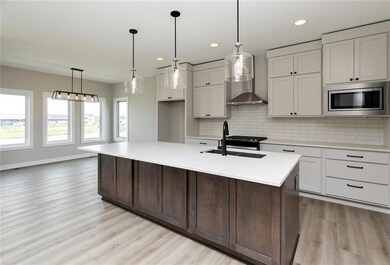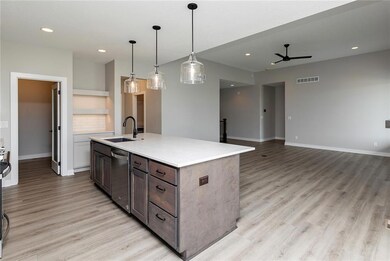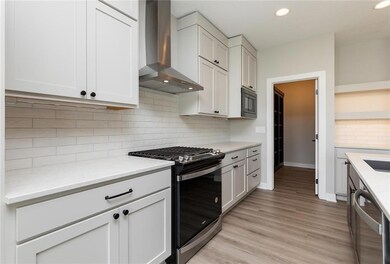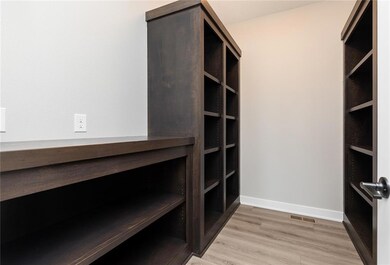
301 Creekside Dr SW Bondurant, IA 50035
Estimated Value: $464,000 - $610,164
Highlights
- Ranch Style House
- Covered Deck
- Tile Flooring
- Wet Bar
- Patio
- Forced Air Heating and Cooling System
About This Home
As of June 202324 Hour List/Sale. VanDerKamp Home Builders offers their popular ranch plan, The Greenville, plus it backs to a pond...yes, please! 3,128 SF of finish, 4 bedrooms & 3 baths. Main level features 9 foot ceilings, a great room w/ 2 large picture windows and ceilings bumped up to 11 feet, and electric fireplace w/ mantel. Open kitchen w/ quartz countertops, gorgeous backsplash, under-cabinet lighting, walk-in pantry & spacious island perfect for entertaining! Separate dining area w/ plenty of windows for natural lighting, laundry room w/ large folding counter and sink, large maintenance-free covered deck & closet off garage entry. Master bathroom w/ heated tile floors, dual vanities, tiled shower & separate toilet room & walk-in closet. Finished lower level w/ 9' ceilings, spacious family room, wet bar, 2 large bedrooms and full bathroom. Large 864 SF 3 car garage, extended patio, sodded lot & passive radon system. All information obtained from Seller and public records.
Home Details
Home Type
- Single Family
Year Built
- Built in 2022
Lot Details
- 10,126 Sq Ft Lot
HOA Fees
- $8 Monthly HOA Fees
Home Design
- Ranch Style House
- Asphalt Shingled Roof
Interior Spaces
- 1,802 Sq Ft Home
- Wet Bar
- Electric Fireplace
- Family Room Downstairs
- Dining Area
- Finished Basement
- Natural lighting in basement
- Fire and Smoke Detector
- Laundry on main level
Flooring
- Carpet
- Tile
- Vinyl
Bedrooms and Bathrooms
- 4 Bedrooms | 2 Main Level Bedrooms
Parking
- 3 Car Attached Garage
- Driveway
Outdoor Features
- Covered Deck
- Patio
Utilities
- Forced Air Heating and Cooling System
- Cable TV Available
Community Details
- Vista Real Estate (Sarabeth) Association, Phone Number (515) 276-3456
- Built by VanDerKamp Home Builders
Listing and Financial Details
- Assessor Parcel Number 23100013003018
Ownership History
Purchase Details
Home Financials for this Owner
Home Financials are based on the most recent Mortgage that was taken out on this home.Purchase Details
Home Financials for this Owner
Home Financials are based on the most recent Mortgage that was taken out on this home.Similar Homes in Bondurant, IA
Home Values in the Area
Average Home Value in this Area
Purchase History
| Date | Buyer | Sale Price | Title Company |
|---|---|---|---|
| Blumhagen Daniel | $579,500 | None Listed On Document | |
| Vander Kamp Framing Llc | $172,000 | -- |
Mortgage History
| Date | Status | Borrower | Loan Amount |
|---|---|---|---|
| Open | Blumhagen Daniel | $278,152 | |
| Previous Owner | Vander Kamp Framing Llc | $464,000 |
Property History
| Date | Event | Price | Change | Sq Ft Price |
|---|---|---|---|---|
| 06/02/2023 06/02/23 | Sold | $579,076 | +0.5% | $321 / Sq Ft |
| 10/10/2022 10/10/22 | Pending | -- | -- | -- |
| 10/08/2022 10/08/22 | For Sale | $576,245 | -- | $320 / Sq Ft |
Tax History Compared to Growth
Tax History
| Year | Tax Paid | Tax Assessment Tax Assessment Total Assessment is a certain percentage of the fair market value that is determined by local assessors to be the total taxable value of land and additions on the property. | Land | Improvement |
|---|---|---|---|---|
| 2024 | -- | $557,700 | $81,700 | $476,000 |
| 2023 | $0 | $80,400 | $65,400 | $15,000 |
| 2022 | -- | $340 | $340 | $0 |
Agents Affiliated with this Home
-
Stephanie Vanderkamp

Seller's Agent in 2023
Stephanie Vanderkamp
RE/MAX
6 in this area
71 Total Sales
Map
Source: Des Moines Area Association of REALTORS®
MLS Number: 661703
APN: 231/00013-003-018
- 82 Landon Dr NW
- 136 Creekside Dr SW
- 1009 Westridge St SW
- 1029 Westridge St SW
- 1041 Westridge St SW
- 201 Bobwhite Ave SW
- 1017 Westridge St SW
- 1021 Westridge St SW
- 1100 Westridge St SW
- 1044 Westridge St SW
- 1104 Westridge St SW
- 1028 Westridge St SW
- 1040 Westridge St SW
- 519 Alpha St NW
- 517 1st St NW
- 516 1st St NW
- 805 3rd St NW
- 825 3rd St NW
- 820 3rd St NW
- 316 Fireside Dr NW
- 301 Creekside Dr SW
- 305 Creekside Dr SW
- 225 Creekside Dr SW
- 309 Creekside Dr SW
- 221 Creekside Dr SW
- 308 Creekside Dr SW
- 300 Creekside Dr SW
- 313 Creekside Dr SW
- 312 Creekside Dr SW
- 217 Creekside Dr SW
- 224 Creekside Dr SW
- 316 Creekside Dr SW
- 220 Creekside Dr SW
- 317 Creekside Dr SW
- 213 Creekside Dr SW
- 320 Creekside Dr SW
- 216 Creekside Dr SW
- 209 Creekside Dr SW
- 321 Creekside Dr SW
- 712 Chayse St SW
