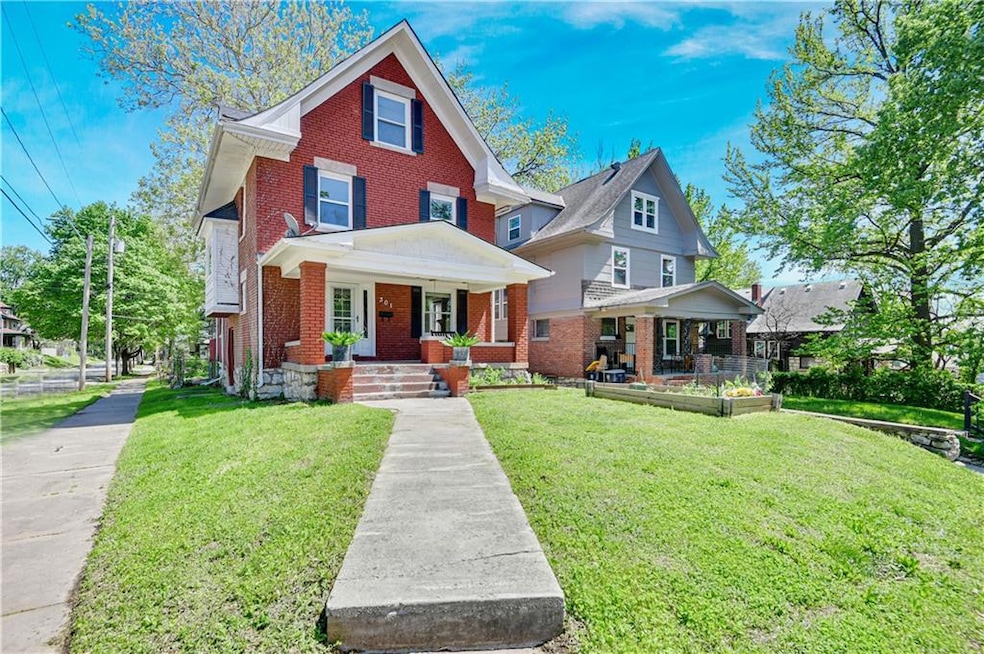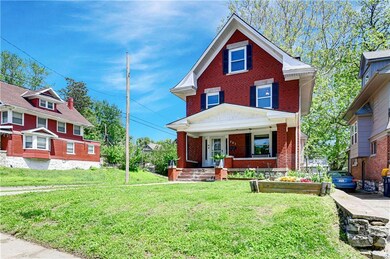
301 Cypress Ave Kansas City, MO 64124
South Indian Mound NeighborhoodHighlights
- Deck
- Corner Lot
- Den
- Sun or Florida Room
- No HOA
- Formal Dining Room
About This Home
As of June 2025Welcome to this beautifully preserved 3-story historic home, offering 4 bedrooms, 2.5 bathrooms, and over 1,800 square feet of inviting living space, perfectly situated on a spacious corner lot.
You’ll be welcomed by a charming covered front porch—ideal for sipping morning coffee or enjoying peaceful evenings. Inside, the main level boasts a generous living and dining area filled with original character, plus a convenient half bath, laundry area, and a well-equipped kitchen with appliances included. Step out onto the stunning wooden deck, perfect for entertaining, and take advantage of the off-street parking located directly on the lot.
Enjoy the comfort of this primary bedroom, complete with its own en-suite bathroom and walk-in closet—an uncommon find for a home of this era. This thoughtfully designed retreat offers both functionality and convenience, making it a standout feature of the home. The second floor also includes two additional bedrooms, a full bathroom, and a versatile bonus room that can serve as a home office or non-conforming fifth bedroom. On the third floor, you’ll find an additional bedroom and a cozy loft space—perfect as a playroom, reading nook, or creative retreat.
The clean, dry basement offers ample storage space, and with the roof and mechanical systems updated just seven years ago, you’ll enjoy both beauty and peace of mind.
All this, just minutes from the Kansas City Museum and close to local amenities, makes this a rare opportunity to own a piece of history in a vibrant, central location.
Last Agent to Sell the Property
ReeceNichols - Overland Park Brokerage Phone: 620-767-3311 License #00250409 Listed on: 04/17/2025

Home Details
Home Type
- Single Family
Est. Annual Taxes
- $1,480
Year Built
- Built in 1908
Lot Details
- 4,323 Sq Ft Lot
- Aluminum or Metal Fence
- Corner Lot
Parking
- Off-Street Parking
Home Design
- Brick Exterior Construction
- Composition Roof
Interior Spaces
- 1,812 Sq Ft Home
- 3-Story Property
- Ceiling Fan
- Fireplace With Gas Starter
- Thermal Windows
- Living Room with Fireplace
- Formal Dining Room
- Den
- Sun or Florida Room
Kitchen
- Eat-In Kitchen
- Gas Range
- Disposal
Flooring
- Carpet
- Ceramic Tile
Bedrooms and Bathrooms
- 4 Bedrooms
- Walk-In Closet
- <<tubWithShowerToken>>
Laundry
- Laundry on main level
- Laundry in Bathroom
- Washer
Basement
- Basement Fills Entire Space Under The House
- Stone or Rock in Basement
Outdoor Features
- Deck
- Porch
Location
- City Lot
Utilities
- Window Unit Cooling System
- Central Air
- Heating System Uses Natural Gas
Community Details
- No Home Owners Association
- Abington Park Subdivision
Listing and Financial Details
- Assessor Parcel Number 13-830-12-02-00-0-00-000
- $0 special tax assessment
Ownership History
Purchase Details
Home Financials for this Owner
Home Financials are based on the most recent Mortgage that was taken out on this home.Purchase Details
Home Financials for this Owner
Home Financials are based on the most recent Mortgage that was taken out on this home.Purchase Details
Purchase Details
Purchase Details
Similar Homes in Kansas City, MO
Home Values in the Area
Average Home Value in this Area
Purchase History
| Date | Type | Sale Price | Title Company |
|---|---|---|---|
| Warranty Deed | -- | Security 1St Title | |
| Warranty Deed | -- | First United Title Agency | |
| Special Warranty Deed | -- | Northwest Title Agency Inc | |
| Special Warranty Deed | -- | Mokan Title Services Llc | |
| Trustee Deed | $45,471 | Mokan Title Services Llc |
Mortgage History
| Date | Status | Loan Amount | Loan Type |
|---|---|---|---|
| Previous Owner | $144,000 | New Conventional | |
| Previous Owner | $34,610 | Credit Line Revolving | |
| Previous Owner | $81,987 | FHA |
Property History
| Date | Event | Price | Change | Sq Ft Price |
|---|---|---|---|---|
| 06/20/2025 06/20/25 | Sold | -- | -- | -- |
| 06/01/2025 06/01/25 | Pending | -- | -- | -- |
| 05/29/2025 05/29/25 | Price Changed | $215,000 | -5.7% | $119 / Sq Ft |
| 05/01/2025 05/01/25 | For Sale | $228,000 | 0.0% | $126 / Sq Ft |
| 04/30/2025 04/30/25 | Price Changed | $228,000 | +90.0% | $126 / Sq Ft |
| 06/25/2015 06/25/15 | Sold | -- | -- | -- |
| 05/22/2015 05/22/15 | Pending | -- | -- | -- |
| 08/18/2014 08/18/14 | For Sale | $120,000 | -- | $66 / Sq Ft |
Tax History Compared to Growth
Tax History
| Year | Tax Paid | Tax Assessment Tax Assessment Total Assessment is a certain percentage of the fair market value that is determined by local assessors to be the total taxable value of land and additions on the property. | Land | Improvement |
|---|---|---|---|---|
| 2024 | $1,480 | $18,753 | $1,664 | $17,089 |
| 2023 | $1,466 | $18,753 | $2,301 | $16,452 |
| 2022 | $1,063 | $12,920 | $2,005 | $10,915 |
| 2021 | $1,059 | $12,920 | $2,005 | $10,915 |
| 2020 | $1,021 | $12,297 | $2,005 | $10,292 |
| 2019 | $1,000 | $12,297 | $2,005 | $10,292 |
| 2018 | $722,289 | $8,905 | $955 | $7,950 |
| 2017 | $709 | $8,905 | $955 | $7,950 |
| 2016 | $695 | $8,682 | $634 | $8,048 |
| 2014 | $697 | $8,682 | $634 | $8,048 |
Agents Affiliated with this Home
-
Sarah Randall
S
Seller's Agent in 2025
Sarah Randall
ReeceNichols - Overland Park
(620) 767-3311
1 in this area
14 Total Sales
-
Joshua Do

Buyer's Agent in 2025
Joshua Do
ReeceNichols - Overland Park
(408) 529-6933
1 in this area
54 Total Sales
-
Sherrie Rickel

Seller's Agent in 2015
Sherrie Rickel
KC Realtors LLC
(816) 377-1670
72 Total Sales
-
Penny Pace
P
Buyer's Agent in 2015
Penny Pace
Platinum Realty LLC
(816) 223-9840
7 Total Sales
Map
Source: Heartland MLS
MLS Number: 2544557
APN: 13-830-12-02-00-0-00-000
- 129 S Cypress Ave
- 112 S Cypress Ave
- 126 S Kensington Ave
- 137 Lawn Ave
- 402 Kensington Ave
- 347 Lawn Ave
- 410 Kensington Ave
- 411 Lawn Ave
- 438 Spruce Ave
- 401 Norton Ave
- 328 Norton Ave
- 4010 Smart Ave
- 110 N Brighton Ave
- 127 N Lawn Ave
- 4432 Norledge Ave
- 4238 Norledge Ave
- 144 N Brighton Ave
- 216 N Clinton Place
- 411 N Kensington Ave
- 338 N Van Brunt Blvd






