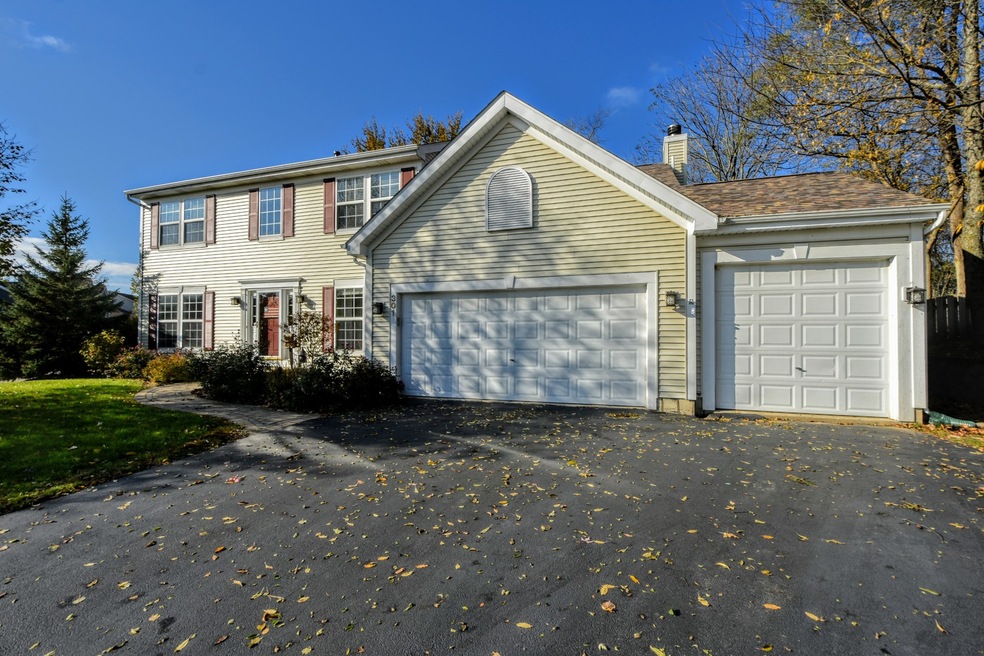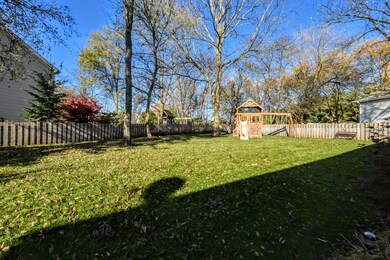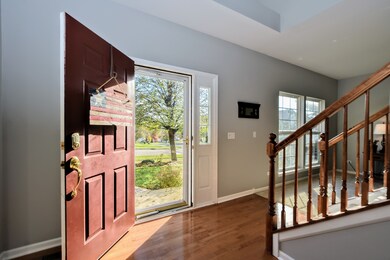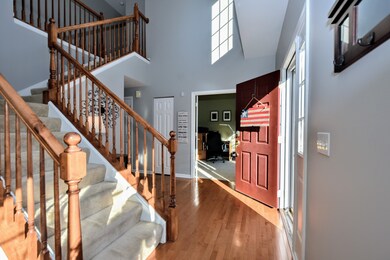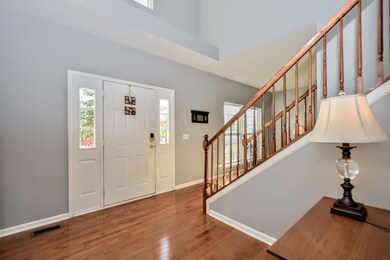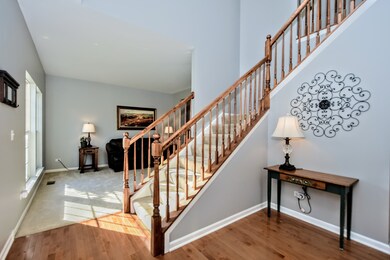
301 Depaul Ct McHenry, IL 60050
Estimated Value: $406,194 - $473,000
Highlights
- Home Office
- Fenced Yard
- Walk-In Closet
- McHenry Community High School - Upper Campus Rated A-
- Attached Garage
- Breakfast Bar
About This Home
As of May 2019Remarkable 4bed 2.1Ba SF home is in a Fantastic Neighborhood! Sun Drenched Living Room ~ Separate Formal Dining Room! Spacious Eat In Kitchen Overlooking Cozy Family Room w/ Fireplace great for entertaining! Private Office, Laundry & Powder Room also conveniently located on main level! Second Level features Master Suite w/ Private Bath & WIC~ 3 Additional Guest Bedrooms & Shared Hallway Bath! Turnkey Condition! Freshly Painted throughout~Attached 3 Car Garage~ Fully Fenced in Yard w/ Patio & So Much More! Roof, siding, paver patio/sidewalk redone in the past few years. Furnace and A/C new in 2015 and are still under wty. Hot water heater 2 years old and also under wty. New dishwasher. Alarm system has water and CO2 sensors built in.
Last Agent to Sell the Property
Keller Williams Success Realty License #475168070 Listed on: 02/25/2019

Last Buyer's Agent
Colleen Kelly
Keller Williams Success Realty License #475137543
Home Details
Home Type
- Single Family
Est. Annual Taxes
- $8,957
Year Built
- 2001
Lot Details
- 2,178
HOA Fees
- $4 per month
Parking
- Attached Garage
- Garage Transmitter
- Garage Door Opener
- Driveway
- Parking Included in Price
- Garage Is Owned
Home Design
- Slab Foundation
- Asphalt Shingled Roof
- Vinyl Siding
Interior Spaces
- Wood Burning Fireplace
- Fireplace With Gas Starter
- Dining Area
- Home Office
- Unfinished Basement
- Partial Basement
Kitchen
- Breakfast Bar
- Oven or Range
- Microwave
- Dishwasher
- Kitchen Island
Bedrooms and Bathrooms
- Walk-In Closet
- Primary Bathroom is a Full Bathroom
Laundry
- Dryer
- Washer
Utilities
- Central Air
- Heating System Uses Gas
Additional Features
- Patio
- Fenced Yard
- Property is near a bus stop
Listing and Financial Details
- Homeowner Tax Exemptions
Ownership History
Purchase Details
Home Financials for this Owner
Home Financials are based on the most recent Mortgage that was taken out on this home.Purchase Details
Home Financials for this Owner
Home Financials are based on the most recent Mortgage that was taken out on this home.Purchase Details
Home Financials for this Owner
Home Financials are based on the most recent Mortgage that was taken out on this home.Purchase Details
Home Financials for this Owner
Home Financials are based on the most recent Mortgage that was taken out on this home.Similar Homes in the area
Home Values in the Area
Average Home Value in this Area
Purchase History
| Date | Buyer | Sale Price | Title Company |
|---|---|---|---|
| Schroeder Matthew F | $260,000 | Citywide Title Corporation | |
| Johnson Gerald | $265,000 | Stewart Title Company | |
| Seaback David J | $300,000 | Baird & Warner Title Service | |
| Hurley Mark T | $255,035 | Ticor Title |
Mortgage History
| Date | Status | Borrower | Loan Amount |
|---|---|---|---|
| Open | Schroeder Matthew F | $232,670 | |
| Closed | Schroeder Jill A | $234,414 | |
| Closed | Schroeder Matthew F | $234,025 | |
| Previous Owner | Johnson Christina | $264,818 | |
| Previous Owner | Johnson Gerald | $260,905 | |
| Previous Owner | Seaback David J | $80,000 | |
| Previous Owner | Seaback David J | $240,000 | |
| Previous Owner | Hurley Mark T | $226,000 | |
| Previous Owner | Hurley Julie E | $25,000 | |
| Previous Owner | Hurley Mark T | $213,035 |
Property History
| Date | Event | Price | Change | Sq Ft Price |
|---|---|---|---|---|
| 05/17/2019 05/17/19 | Sold | $260,000 | -3.7% | $107 / Sq Ft |
| 03/22/2019 03/22/19 | Pending | -- | -- | -- |
| 03/09/2019 03/09/19 | Price Changed | $269,900 | -3.1% | $112 / Sq Ft |
| 02/25/2019 02/25/19 | For Sale | $278,500 | -- | $115 / Sq Ft |
Tax History Compared to Growth
Tax History
| Year | Tax Paid | Tax Assessment Tax Assessment Total Assessment is a certain percentage of the fair market value that is determined by local assessors to be the total taxable value of land and additions on the property. | Land | Improvement |
|---|---|---|---|---|
| 2023 | $8,957 | $104,958 | $15,769 | $89,189 |
| 2022 | $8,680 | $97,372 | $14,629 | $82,743 |
| 2021 | $8,285 | $90,680 | $13,624 | $77,056 |
| 2020 | $8,011 | $86,900 | $13,056 | $73,844 |
| 2019 | $7,890 | $82,519 | $12,398 | $70,121 |
| 2018 | $8,762 | $83,940 | $12,612 | $71,328 |
| 2017 | $8,591 | $78,780 | $11,837 | $66,943 |
| 2016 | $8,317 | $73,627 | $11,063 | $62,564 |
| 2013 | -- | $63,714 | $11,840 | $51,874 |
Agents Affiliated with this Home
-
Dawn Bremer

Seller's Agent in 2019
Dawn Bremer
Keller Williams Success Realty
(847) 456-6334
127 in this area
666 Total Sales
-
Sally Ross

Seller Co-Listing Agent in 2019
Sally Ross
The Dream Team Realtors
(847) 909-9804
3 in this area
13 Total Sales
-
C
Buyer's Agent in 2019
Colleen Kelly
Keller Williams Success Realty
Map
Source: Midwest Real Estate Data (MRED)
MLS Number: MRD10281309
APN: 09-34-327-013
- 123 Norman Dr
- 501 Silbury Ct
- 605 Kensington Dr
- 610 Kensington Dr
- 601 Devonshire Ct Unit D
- 915 Royal Dr Unit A1
- 4305 South St
- 414 Waters Edge Dr Unit C
- 911 Hampton Ct
- 4602 W Northfox Ln Unit 2
- 4801 W Glenbrook Trail
- 418 Kresswood Dr Unit 2
- 5215 W Greenbrier Dr
- 103 Augusta Dr
- 4801 Ashley Dr
- 905 N Oakwood Dr
- 532 Kresswood Dr Unit 14D
- 5224 Glenbrook Trail
- 305 N Creekside Trail Unit C
- 914 Front St
