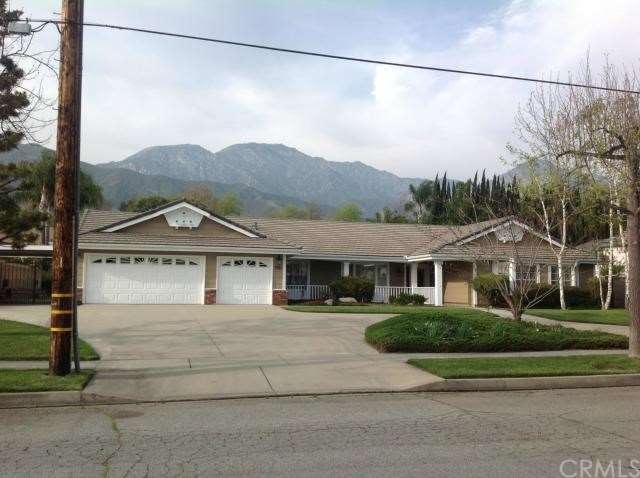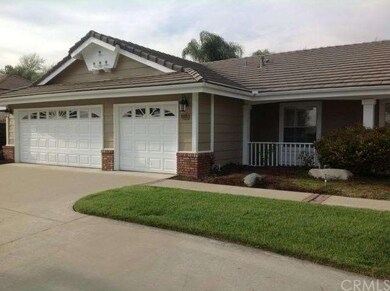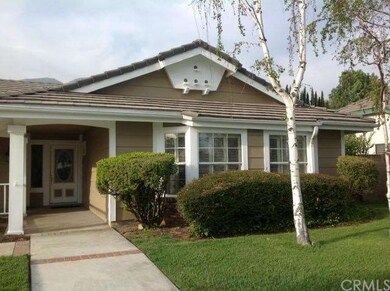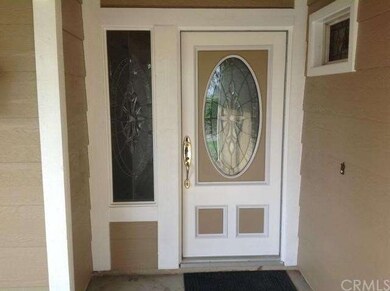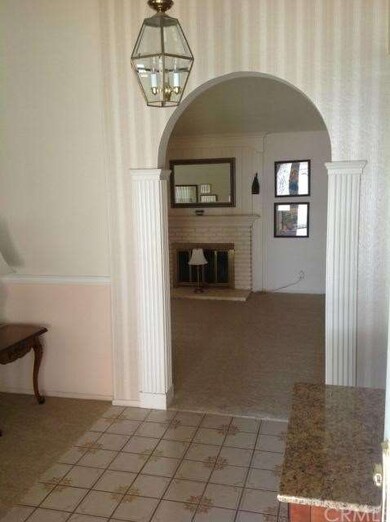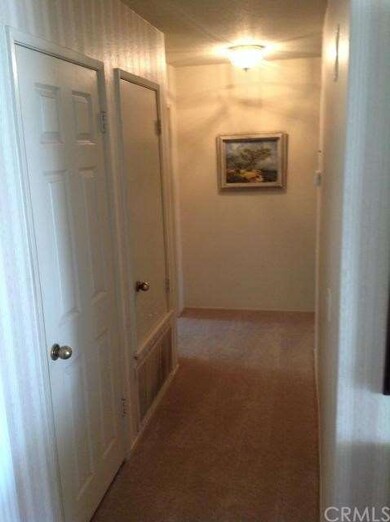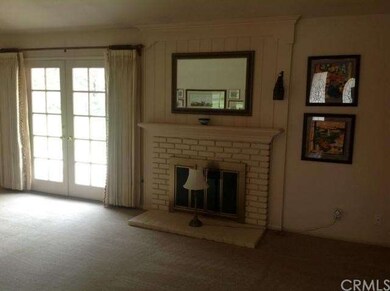
301 E 23rd St Upland, CA 91784
Highlights
- Above Ground Spa
- All Bedrooms Downstairs
- 0.46 Acre Lot
- Magnolia Elementary Rated A-
- Panoramic View
- Craftsman Architecture
About This Home
As of June 2015Charming home in the foothills of Upland is now available, so Act fast!! This model, move-in ready home will not last long. Only 1 owner and the home has been kept in incredible condition. Features: 4 bedrooms (all on ground level), 2 full bathrooms & 1/2 bath. Formal Living & Dining rooms. Den features fireplace and adjacent eating area. Home includes Bonus room, 3 car garage, jacuzzi, electronic safe, stained glass window, new carpet throughout, & walk-in closets. Yard boasts over 8 varieties of fruit trees, storage shed, and an amazing view of Mount Baldy.
Last Agent to Sell the Property
HOMESMART, EVERGREEN REALTY License #01881100 Listed on: 03/25/2013

Home Details
Home Type
- Single Family
Est. Annual Taxes
- $9,987
Year Built
- Built in 1985
Lot Details
- 0.46 Acre Lot
- South Facing Home
- Block Wall Fence
- Landscaped
- Rectangular Lot
- Gentle Sloping Lot
- Sprinkler System
- Private Yard
- Lawn
- Garden
- Back and Front Yard
Parking
- 3 Car Direct Access Garage
- Public Parking
- Pull-through
- Parking Available
- Front Facing Garage
Property Views
- Panoramic
- Mountain
- Hills
Home Design
- Craftsman Architecture
- Turnkey
- Slab Foundation
- Fire Rated Drywall
- Tile Roof
Interior Spaces
- 2,802 Sq Ft Home
- Crown Molding
- Cathedral Ceiling
- Ceiling Fan
- Double Pane Windows
- ENERGY STAR Qualified Windows
- Drapes & Rods
- Blinds
- French Mullion Window
- Stained Glass
- French Doors
- Formal Entry
- Living Room
- Dining Room
- Den with Fireplace
- Bonus Room
- Fire and Smoke Detector
Kitchen
- Eat-In Kitchen
- Gas Oven
- Built-In Range
- Microwave
- Dishwasher
- Disposal
Flooring
- Carpet
- Laminate
Bedrooms and Bathrooms
- 4 Bedrooms
- All Bedrooms Down
- Walk-In Closet
Laundry
- Laundry Room
- Washer and Gas Dryer Hookup
Accessible Home Design
- Grab Bar In Bathroom
- No Interior Steps
Outdoor Features
- Above Ground Spa
- Concrete Porch or Patio
- Exterior Lighting
- Shed
- Rain Gutters
Schools
- Valencia Elementary School
- Pioneer Middle School
- Upland High School
Utilities
- Central Heating and Cooling System
- 220 Volts For Spa
- Gas Water Heater
- Phone Connected
- Cable TV Available
Community Details
- No Home Owners Association
- Mountainous Community
Listing and Financial Details
- Tax Lot 16
- Tax Tract Number 10870
- Assessor Parcel Number 1043061230000
Ownership History
Purchase Details
Home Financials for this Owner
Home Financials are based on the most recent Mortgage that was taken out on this home.Purchase Details
Home Financials for this Owner
Home Financials are based on the most recent Mortgage that was taken out on this home.Similar Homes in Upland, CA
Home Values in the Area
Average Home Value in this Area
Purchase History
| Date | Type | Sale Price | Title Company |
|---|---|---|---|
| Grant Deed | $776,000 | Chicago Title Company | |
| Grant Deed | $672,500 | Landwood Title |
Mortgage History
| Date | Status | Loan Amount | Loan Type |
|---|---|---|---|
| Open | $576,000 | New Conventional | |
| Previous Owner | $525,000 | Purchase Money Mortgage | |
| Previous Owner | $544,185 | Reverse Mortgage Home Equity Conversion Mortgage |
Property History
| Date | Event | Price | Change | Sq Ft Price |
|---|---|---|---|---|
| 06/29/2015 06/29/15 | Sold | $776,000 | -0.4% | $277 / Sq Ft |
| 06/10/2015 06/10/15 | Pending | -- | -- | -- |
| 05/08/2015 05/08/15 | For Sale | $779,000 | +15.8% | $278 / Sq Ft |
| 06/11/2013 06/11/13 | Sold | $672,500 | -8.5% | $240 / Sq Ft |
| 04/22/2013 04/22/13 | Pending | -- | -- | -- |
| 03/25/2013 03/25/13 | For Sale | $735,000 | -- | $262 / Sq Ft |
Tax History Compared to Growth
Tax History
| Year | Tax Paid | Tax Assessment Tax Assessment Total Assessment is a certain percentage of the fair market value that is determined by local assessors to be the total taxable value of land and additions on the property. | Land | Improvement |
|---|---|---|---|---|
| 2024 | $9,987 | $923,462 | $320,022 | $603,440 |
| 2023 | $9,839 | $905,355 | $313,747 | $591,608 |
| 2022 | $9,629 | $887,603 | $307,595 | $580,008 |
| 2021 | $9,622 | $870,199 | $301,564 | $568,635 |
| 2020 | $9,270 | $852,778 | $298,472 | $554,306 |
| 2019 | $9,239 | $836,057 | $292,620 | $543,437 |
| 2018 | $9,011 | $819,663 | $286,882 | $532,781 |
| 2017 | $8,752 | $803,591 | $281,257 | $522,334 |
| 2016 | $8,489 | $787,834 | $275,742 | $512,092 |
| 2015 | $7,367 | $689,051 | $241,168 | $447,883 |
| 2014 | -- | $675,554 | $236,444 | $439,110 |
Agents Affiliated with this Home
-
Frank Del Rio
F
Seller's Agent in 2015
Frank Del Rio
eXp Realty of California Inc
(714) 335-0844
91 Total Sales
-
Sharon Kobold

Buyer's Agent in 2015
Sharon Kobold
Century 21 Masters
(909) 228-3336
47 in this area
92 Total Sales
-
Keith Rousseve II

Seller's Agent in 2013
Keith Rousseve II
HOMESMART, EVERGREEN REALTY
(909) 982-8881
25 Total Sales
-
ROSA DELGADO

Buyer's Agent in 2013
ROSA DELGADO
Century 21 Masters
(909) 472-8249
1 in this area
18 Total Sales
Map
Source: California Regional Multiple Listing Service (CRMLS)
MLS Number: CV13051760
APN: 1043-061-23
- 362 Revere St
- 2244 N 1st Ave
- 2225 N 1st Ave
- 275 E 24th St
- 271 Ashbury Ln
- 880 E 24th St
- 2421 Cliff Rd
- 211 Deborah Ct
- 0 Vista Dr
- 2485 San Mateo Dr
- 2525 Jonquil Dr
- 2509 Euclid Crescent E
- 701 W 24th St
- 859 Cypress Dr
- 2565 Cliff Rd
- 2335 N San Antonio Ave
- 2112 N Vallejo Way
- 7950 Gardenia Ave
- 6108 Indigo Ave
- 0 E 26th St
