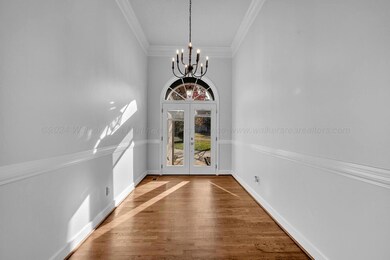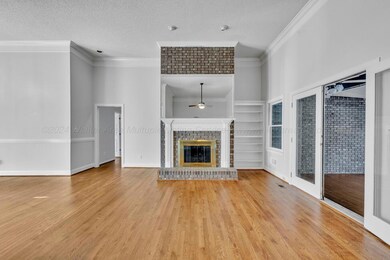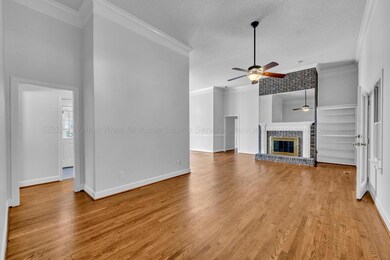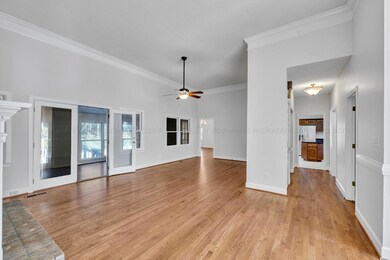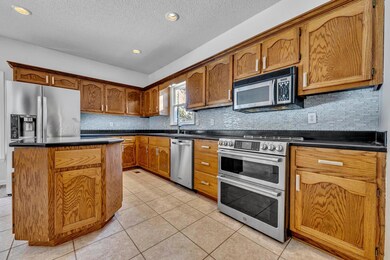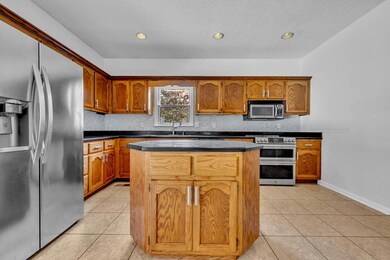
301 Matthews Dr Jasper, AL 35503
Highlights
- Outdoor Pool
- Traditional Architecture
- Covered patio or porch
- Wooded Lot
- Wood Flooring
- Sundeck
About This Home
As of April 2025Welcome to your dream home! This beautiful 5-bedroom, 3.5-bathroom brick home is nestled in the desirable Curry area, offering everything you've been searching for and more. The large kitchen is perfect for the cook in the family and gatherings. You will love the cozy family den with gas fireplace. Beatuiful sunroom overlooking the pool is great for home office or library for the avid reader. Home also features newly updated bathrooms with modern fixtures, tile work, and high-end finishes.
The finished basement is perfect for entertaining, with plenty of space for a home theater, gym, or playroom. Relax and entertain in your private oasis with a stunning inground pool, ideal for summer fun and poolside gatherings. Situated in a quiet, family-friendly neighborhood, just minutes from schools, shopping, and dining.
Last Agent to Sell the Property
ERA Byars Realty License #000093003 Listed on: 12/05/2024

Home Details
Home Type
- Single Family
Est. Annual Taxes
- $918
Year Built
- Built in 1993
Lot Details
- 0.9 Acre Lot
- Fenced
- Wooded Lot
- Property is in average condition
Parking
- 3 Car Attached Garage
- Carport
Home Design
- Traditional Architecture
- Brick Exterior Construction
- Shingle Roof
Interior Spaces
- 4,400 Sq Ft Home
- 1-Story Property
- Propane Fireplace
- Finished Basement
Kitchen
- Electric Oven
- Electric Range
- Microwave
Flooring
- Wood
- Tile
Bedrooms and Bathrooms
- 5 Bedrooms
Laundry
- Dryer
- Washer
Outdoor Features
- Outdoor Pool
- Covered patio or porch
- Rain Gutters
Utilities
- Cooling Available
- Heat Pump System
- Electric Water Heater
- Septic Tank
Community Details
- Kimwood Subdivision
- Sundeck
Listing and Financial Details
- Assessor Parcel Number 64 10 05 15 0 000 009.019
Ownership History
Purchase Details
Purchase Details
Purchase Details
Home Financials for this Owner
Home Financials are based on the most recent Mortgage that was taken out on this home.Similar Homes in Jasper, AL
Home Values in the Area
Average Home Value in this Area
Purchase History
| Date | Type | Sale Price | Title Company |
|---|---|---|---|
| Warranty Deed | $180,000 | None Available | |
| Warranty Deed | -- | None Available | |
| Warranty Deed | $243,000 | -- |
Mortgage History
| Date | Status | Loan Amount | Loan Type |
|---|---|---|---|
| Previous Owner | $160,700 | No Value Available |
Property History
| Date | Event | Price | Change | Sq Ft Price |
|---|---|---|---|---|
| 04/02/2025 04/02/25 | Sold | $419,000 | -6.9% | $95 / Sq Ft |
| 02/17/2025 02/17/25 | Pending | -- | -- | -- |
| 12/05/2024 12/05/24 | For Sale | $449,900 | +85.1% | $102 / Sq Ft |
| 02/05/2016 02/05/16 | Sold | $243,000 | 0.0% | $55 / Sq Ft |
| 01/16/2016 01/16/16 | Pending | -- | -- | -- |
| 11/17/2015 11/17/15 | For Sale | $243,000 | -- | $55 / Sq Ft |
Tax History Compared to Growth
Tax History
| Year | Tax Paid | Tax Assessment Tax Assessment Total Assessment is a certain percentage of the fair market value that is determined by local assessors to be the total taxable value of land and additions on the property. | Land | Improvement |
|---|---|---|---|---|
| 2024 | $918 | $37,710 | $1,500 | $36,210 |
| 2023 | $918 | $34,760 | $1,500 | $33,260 |
| 2022 | $731 | $30,360 | $1,500 | $28,860 |
| 2021 | $686 | $50,704 | $3,000 | $47,704 |
| 2020 | $647 | $25,360 | $1,500 | $23,860 |
| 2019 | $655 | $25,700 | $1,500 | $24,200 |
| 2018 | $683 | $26,780 | $1,500 | $25,280 |
| 2017 | $683 | $26,780 | $1,500 | $25,280 |
| 2016 | $590 | $23,840 | $1,500 | $22,340 |
| 2015 | $590 | $22,820 | $1,500 | $21,320 |
| 2014 | $590 | $22,160 | $1,580 | $20,580 |
| 2013 | $590 | $22,160 | $1,580 | $20,580 |
Agents Affiliated with this Home
-
Linda Ingram
L
Seller's Agent in 2025
Linda Ingram
ERA Byars Realty
(205) 522-3675
147 Total Sales
Map
Source: Walker Area Association of REALTORS®
MLS Number: 24-2315
APN: 10-05-15-0-000-009-0190
- 1679 Curry Hwy
- 18 Bluegrass Ln
- 82 S Lowell Rd
- 0 Lot 21 Bluewater Bend Unit 24-2254
- 388 Bluegrass Ln Unit 18
- LOT#22 Bluegrass Ln
- 121 Kelley Dr
- 0 Bluegrass Ln Unit 22 21414334
- Lot 4 Bluegrass Ln Unit 4
- 0 Bluegrass Ln
- 0 Turkey Run
- 208 Wendy Way
- 211 Wendy Way
- 3135 Boardwalk Cir
- 314 Crescent Cir
- LOT 10 Tate Farms
- 121 Wendy Way
- 102 Wendy Way
- 600 E Ridgewood Rd
- 38 Wendy Way

