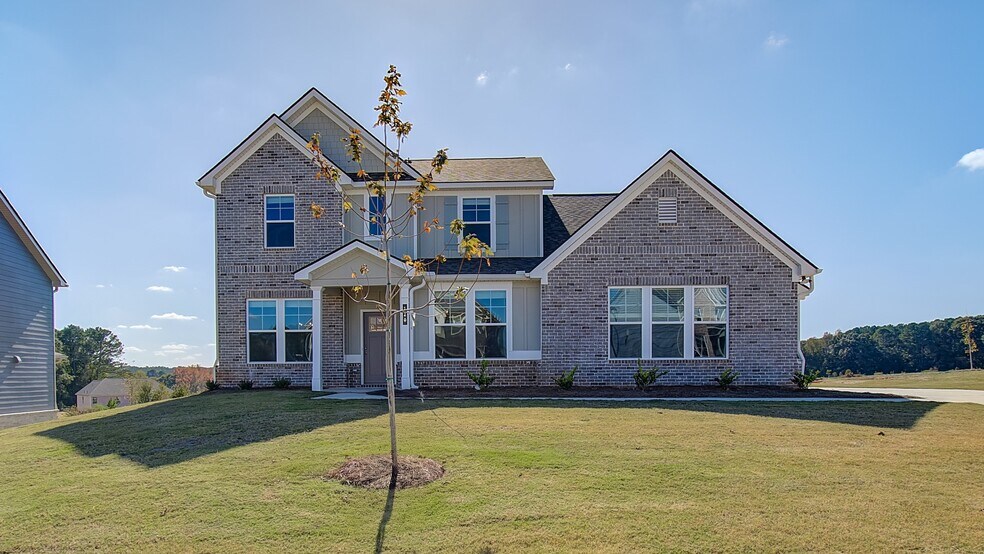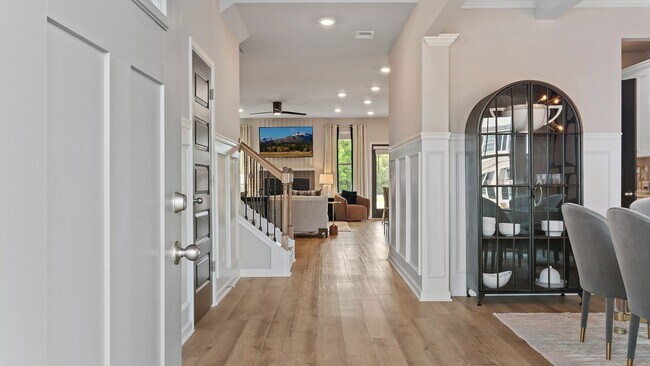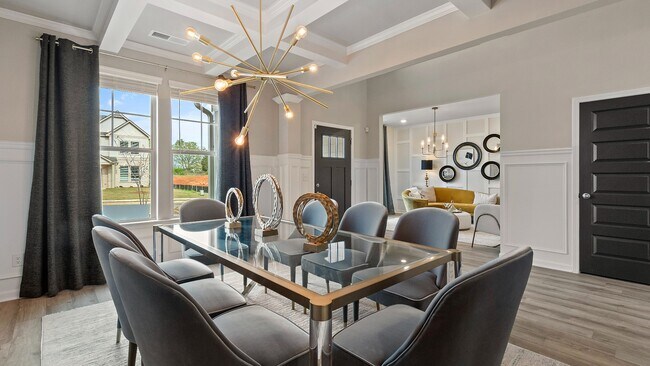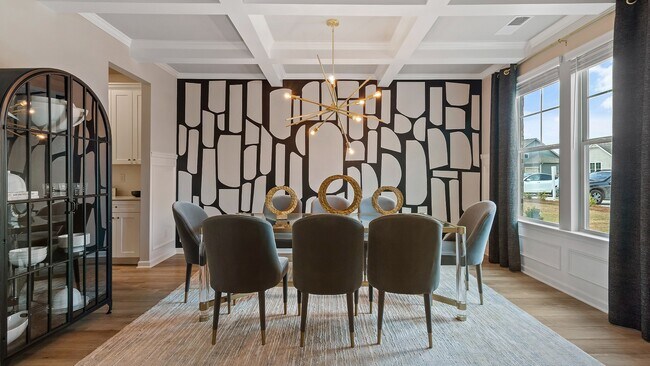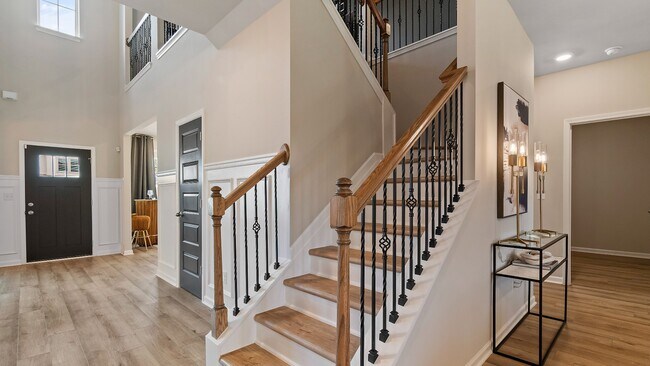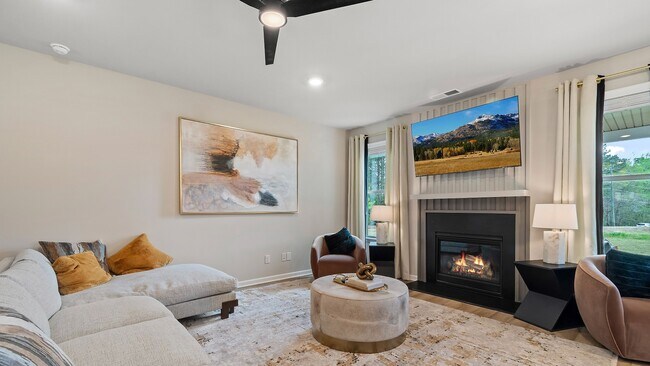
Estimated payment $3,772/month
Highlights
- Home Theater
- Loft
- Community Playground
- New Construction
- Breakfast Area or Nook
- Laundry Room
About This Home
Spacious Open Concept Kitchen: Enjoy an oversized island overlooking the breakfast area and family room, perfect for entertaining and family gatherings. Plus, a butler's pantry that leads from the kitchen to the dining room. A Beautiful Dining Room with coffered ceilings, the ideal place for holidays and family celebrations. First Floor Primary Suite: A peaceful retreat with an expansive walk-in closet, 2 separate vanities, linen closet, tub and walk-in shower. Loft Area and Media Room: A spacious loft area and media room upstairs offers endless possibilities, whether it's a cozy reading nook, a game room, or a second living room for relaxation. First Floor Laundry Room: Enjoy the convenience of an extra spacious laundry room on the first floor.
Home Details
Home Type
- Single Family
Parking
- 3 Car Garage
Taxes
- No Special Tax
Home Design
- New Construction
Interior Spaces
- 2-Story Property
- Family Room
- Dining Room
- Home Theater
- Loft
- Breakfast Area or Nook
- Laundry Room
Bedrooms and Bathrooms
- 4 Bedrooms
Community Details
Overview
- Property has a Home Owners Association
Recreation
- Community Playground
- Trails
Matterport 3D Tour
Map
Other Move In Ready Homes in Grandview at Millers Mill
About the Builder
- 187 Buffalo Trace
- Grandview at Millers Mill
- 0 Highway 155 N Unit 10380875
- 147 Jones Rd
- 0 Wolf Creek Dr
- 0 E Lake Pkwy Unit 10363573
- Echo Glen
- 270 Sound Cir
- The Reserve at Calcutta
- 608 Whitman Ln
- 616 Whitman Ln
- 628 Whitman Ln
- 632 Whitman Ln
- 640 Whitman Ln
- 368 Sinclair Ct Unit LOT 69
- 644 Whitman Ln
- 364 Sinclair Ct Unit LOT 70
- 635 Whitman Ln
- 639 Whitman Ln
- Union Village
