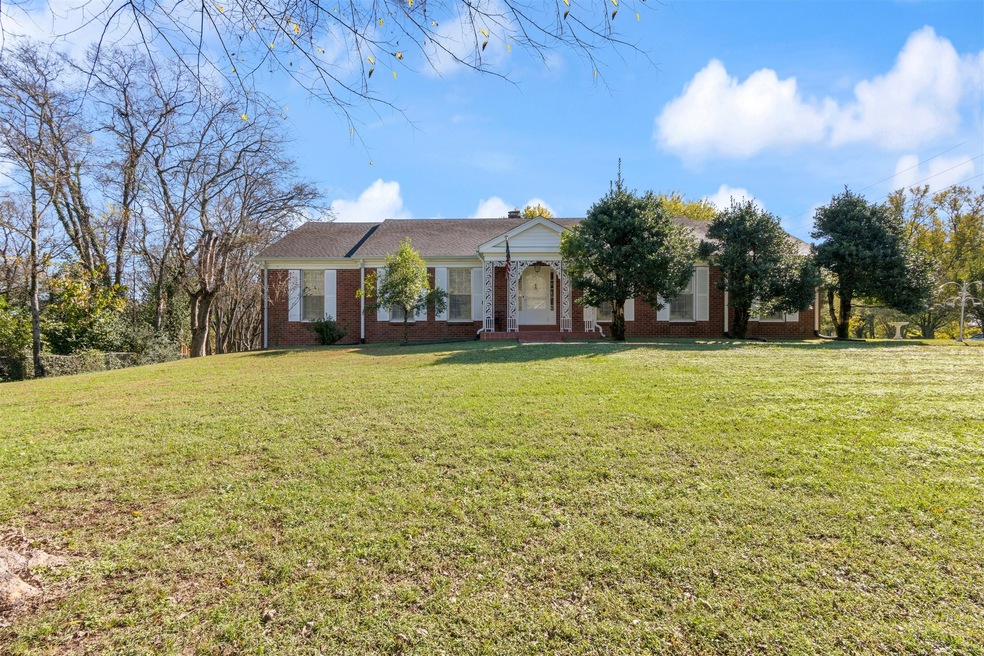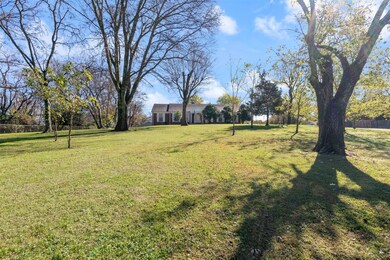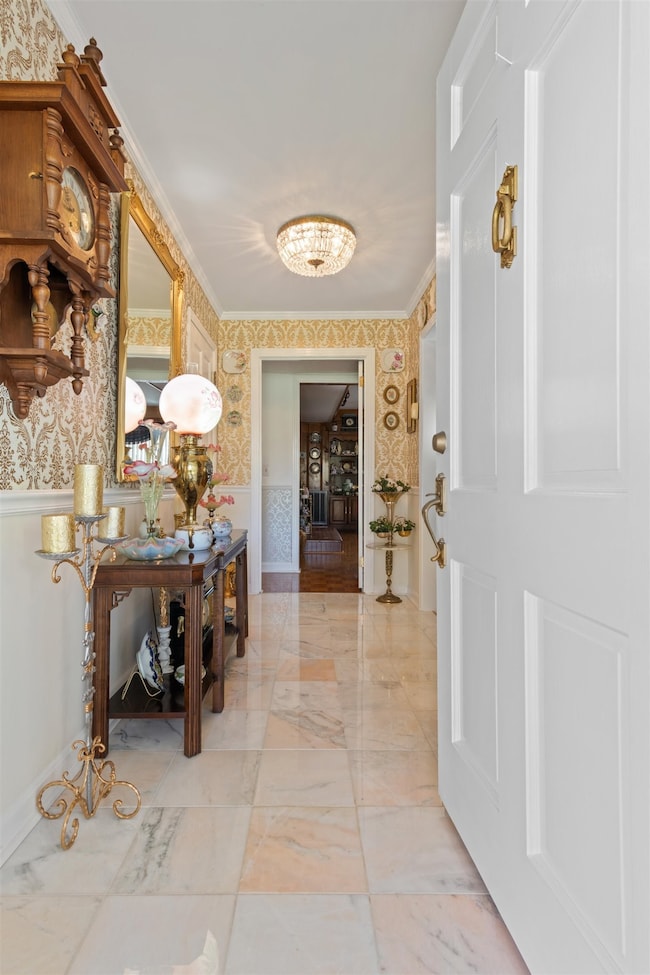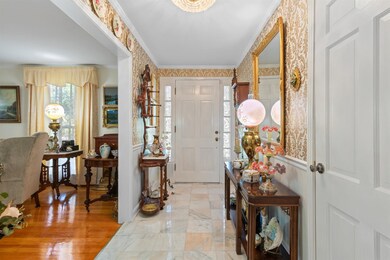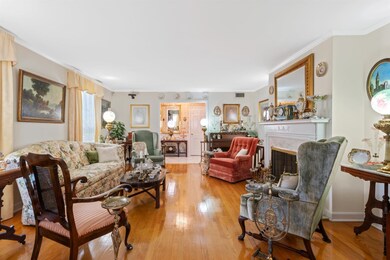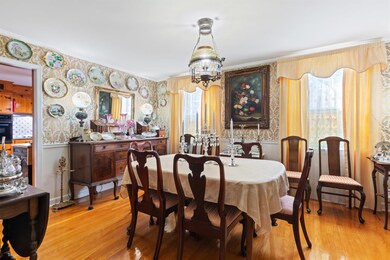
301 Moss Trail Goodlettsville, TN 37072
Goodlettsville NeighborhoodHighlights
- In Ground Pool
- Deck
- Marble Flooring
- 2.18 Acre Lot
- Living Room with Fireplace
- No HOA
About This Home
As of March 2025This immaculately maintained 1950s brick ranch sits on a sprawling 2-acre corner lot framed by mature trees and lush landscaping. With 4 spacious bedrooms, 3 full bathrooms & over 3400 sqft. of versatile living space, this home offers comfort & elegance at every turn. The marble-floor foyer sets the tone for the perfect blend of sophistication & warmth. The main level showcases a formal living room leading to a large dining room ideal for gatherings. A cozy knotty pine walled family room with a brick fireplace & an inviting eat-in kitchen with original wood cabinetry radiates vintage charm. Refinished hardwood floors span the main areas, adding to the home’s classic appeal. This home features an ADT security system for peace of mind. Recent updates include a new roof (2015), brand-new HVAC (2023), pool pump motor (2021), & fresh sand for the filter (2022). Every detail has been carefully maintained, making this property truly turn-key. The enormous basement (renovated & finished in 2023) includes the fourth bedroom, third full bathroom, & ample flexible space for your media center, gym, pool table, and more! It also has a kitchen area with a fridge & sink, plus a second fireplace for added ambiance. This space could be a perfect Airbnb or long-term rental for extra income. Ideal for entertaining, the expansive deck & patios lead to a private, fenced-in gorgeous in-ground pool—your perfect summer retreat. You're going to love the huge detached workshop plus single car garage- perfect for woodworking, mechanics, or any hobby/work that needs separate space. Additional features include a 2-car carport with a circular driveway, an attached 2-car garage, & a separate driveway for extra convenience. Whether enjoying cozy family nights by the fire, outdoor barbecues by the pool, or quiet mornings under mature trees, this home offers classic Southern charm & cozy comfort—a rare gem ready for you to make it your own. Book your showing now, as this home is priced to sell!
Last Agent to Sell the Property
Parks Compass Brokerage Phone: 6263407441 License #371081 Listed on: 01/15/2025
Home Details
Home Type
- Single Family
Est. Annual Taxes
- $3,652
Year Built
- Built in 1956
Lot Details
- 2.18 Acre Lot
- Lot Dimensions are 136 x 350
- Partially Fenced Property
Parking
- 3 Car Attached Garage
- 2 Carport Spaces
Home Design
- Brick Exterior Construction
- Shingle Roof
Interior Spaces
- 3,448 Sq Ft Home
- Property has 1 Level
- Ceiling Fan
- Living Room with Fireplace
- 3 Fireplaces
- Den with Fireplace
- Recreation Room with Fireplace
- Interior Storage Closet
- Home Security System
- Dishwasher
- Finished Basement
Flooring
- Parquet
- Carpet
- Marble
- Tile
Bedrooms and Bathrooms
- 4 Bedrooms | 3 Main Level Bedrooms
- 3 Full Bathrooms
Outdoor Features
- In Ground Pool
- Deck
- Patio
- Porch
Schools
- Goodlettsville Elementary School
- Goodlettsville Middle School
- Hunters Lane Comp High School
Utilities
- Cooling Available
- Central Heating
- High Speed Internet
- Satellite Dish
- Cable TV Available
Community Details
- No Home Owners Association
- Goodlettsville Heights Subdivision
Listing and Financial Details
- Assessor Parcel Number 02516005000
Ownership History
Purchase Details
Home Financials for this Owner
Home Financials are based on the most recent Mortgage that was taken out on this home.Purchase Details
Similar Homes in the area
Home Values in the Area
Average Home Value in this Area
Purchase History
| Date | Type | Sale Price | Title Company |
|---|---|---|---|
| Warranty Deed | $580,000 | Carney Title | |
| Interfamily Deed Transfer | -- | None Available |
Mortgage History
| Date | Status | Loan Amount | Loan Type |
|---|---|---|---|
| Open | $493,000 | New Conventional |
Property History
| Date | Event | Price | Change | Sq Ft Price |
|---|---|---|---|---|
| 03/18/2025 03/18/25 | Sold | $580,000 | +0.2% | $168 / Sq Ft |
| 02/09/2025 02/09/25 | Pending | -- | -- | -- |
| 01/15/2025 01/15/25 | For Sale | $579,000 | -- | $168 / Sq Ft |
Tax History Compared to Growth
Tax History
| Year | Tax Paid | Tax Assessment Tax Assessment Total Assessment is a certain percentage of the fair market value that is determined by local assessors to be the total taxable value of land and additions on the property. | Land | Improvement |
|---|---|---|---|---|
| 2024 | $2,929 | $100,225 | $18,525 | $81,700 |
| 2023 | $2,929 | $100,225 | $18,525 | $81,700 |
| 2022 | $2,929 | $100,225 | $18,525 | $81,700 |
| 2021 | $2,960 | $100,225 | $18,525 | $81,700 |
| 2020 | $2,889 | $76,275 | $16,250 | $60,025 |
| 2019 | $2,101 | $76,275 | $16,250 | $60,025 |
| 2018 | $2,101 | $76,275 | $16,250 | $60,025 |
| 2017 | $2,101 | $76,275 | $16,250 | $60,025 |
| 2016 | $2,679 | $68,275 | $12,600 | $55,675 |
| 2015 | $2,679 | $68,275 | $12,600 | $55,675 |
| 2014 | $2,679 | $68,275 | $12,600 | $55,675 |
Agents Affiliated with this Home
-
Karla Mills
K
Seller's Agent in 2025
Karla Mills
Parks Compass
(626) 340-7441
1 in this area
8 Total Sales
-
Kate Goeringer

Buyer's Agent in 2025
Kate Goeringer
Brick Realty
(615) 955-0450
2 in this area
103 Total Sales
Map
Source: Realtracs
MLS Number: 2775973
APN: 025-16-0-050
- 303 Moss Trail
- 207 Moss Trail
- 129 Garrett Dr
- 712 N Dickerson Pike
- 278 Cobblestone Place Dr
- 210 Shevel Dr
- 127 Cobblestone Place Dr
- 165 Cobblestone Place Dr
- 133 Cobblestone Place Dr
- 708 Rivergate Pkwy
- 5 Rolling Meadows Dr
- 235 Dry Creek Commons Dr
- 204 Nathan Dr
- 214 Rosehill Dr
- 213 Dry Creek Commons Dr
- 61 Rolling Meadows Dr
- 292 Highland Heights Dr
- 130 Trellis Way
- 393 S Downs Cir
- 307 Alta Loma Rd
