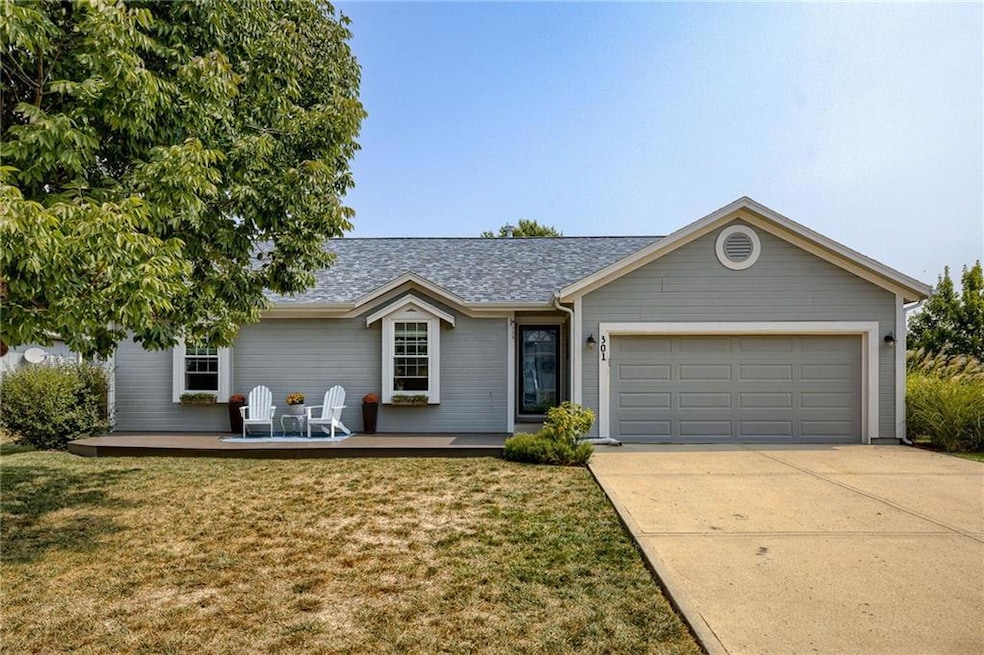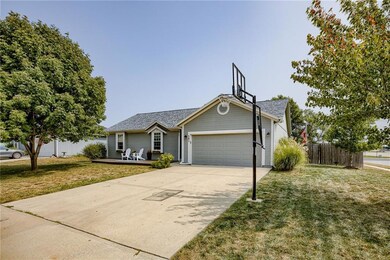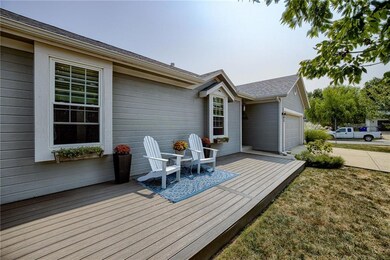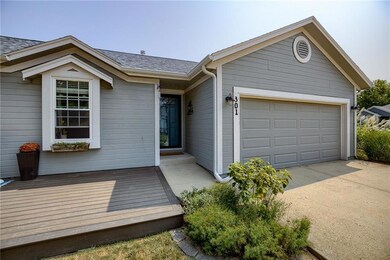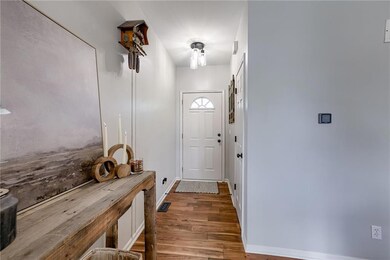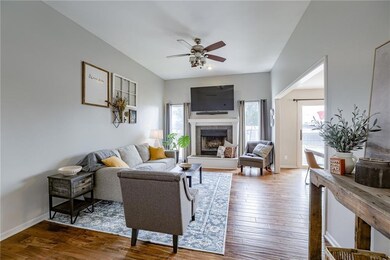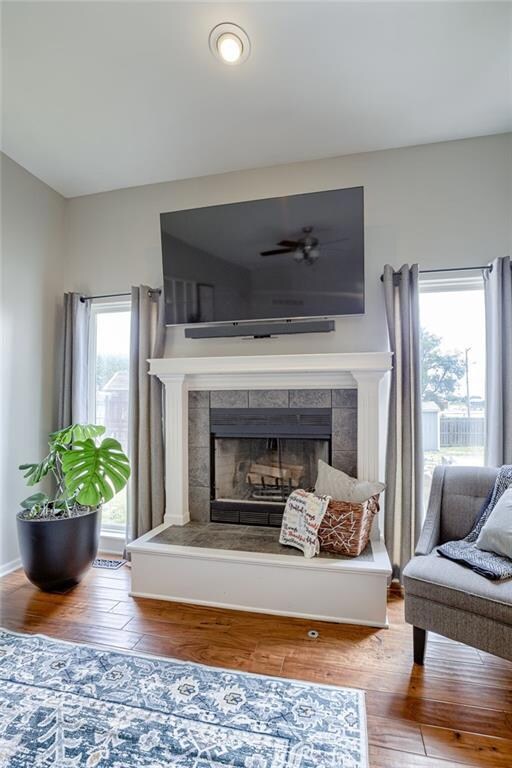
301 N Hickory St Gardner, KS 66030
Gardner-Edgerton NeighborhoodHighlights
- Recreation Room
- Wood Flooring
- No HOA
- Ranch Style House
- Great Room with Fireplace
- 3-minute walk to Cornerstone Park
About This Home
As of October 2024Welcome home to this well maintained (hard to find) true ranch! This home is a 4 bedroom (with 3 bedrooms on the main level and 1 in the lower level) / 3 bath and has lots of updates in the last 4 years. Do you work from home or are you a big gamer? Then you are in luck! This home is hard wired for internet! Large, spacious kitchen with lots of cabinets, built-in pantry, newer appliances and space for a large kitchen table. Cozy family room has a gas fireplace and is a great space to entertain family/friends or just relax and watch tv. Large, spacious primary suite is large enough for a king size bed, night stands and dressers! Primary bathroom has a skylight letting lots of natural light in, a fresh coat of paint and a vanity with 2 sinks! Do you love to have friends over to watch sports or entertain? Or need a large playroom for all those toys? Then you will love the large recreation room in the lower level! 4th bedroom located in the lower level features a gorgeous accent wall, swing arm wall lamps on each side of the bed, and ceiling fan. Additional room in the lower level can be used as an office, workout room, playroom or non-confirming 5th bedroom. Nook under the stairs is a fabulous space for your beverage/wine cooler! Large, fenced backyard has a shed and one of a kind flagpole! Updates include New Roof (2020), New water heater (2022). Sump Pump (2024). Hard wired for internet (2023). New wall paint throughout the main level, Kitchen cabinets painted and painted fireplace surround (2020). New kitchen appliances (2020) Composite kitchen sink and faucet (2020) New HVAC (2017). Added front porch (2019) This home is a fabulous find and will not last!
Last Agent to Sell the Property
Weichert, Realtors Welch & Com Brokerage Phone: 913-647-5700 Listed on: 09/08/2024

Co-Listed By
Weichert, Realtors Welch & Com Brokerage Phone: 913-647-5700 License #00243181
Home Details
Home Type
- Single Family
Est. Annual Taxes
- $4,500
Year Built
- Built in 2002
Lot Details
- 10,664 Sq Ft Lot
- Wood Fence
Parking
- 2 Car Attached Garage
- Garage Door Opener
Home Design
- Ranch Style House
- Composition Roof
- Wood Siding
Interior Spaces
- Ceiling Fan
- Gas Fireplace
- Shades
- Great Room with Fireplace
- Home Office
- Recreation Room
- Fire and Smoke Detector
Kitchen
- Eat-In Kitchen
- Built-In Electric Oven
- Dishwasher
- Disposal
Flooring
- Wood
- Wall to Wall Carpet
Bedrooms and Bathrooms
- 4 Bedrooms
- 3 Full Bathrooms
Finished Basement
- Basement Fills Entire Space Under The House
- Sump Pump
- Basement Window Egress
Location
- City Lot
Schools
- Madison Elementary School
- Gardner Edgerton High School
Utilities
- Central Air
- Heating System Uses Natural Gas
Community Details
- No Home Owners Association
- Jamestown Subdivision
Listing and Financial Details
- Assessor Parcel Number CP38600000 0061
- $0 special tax assessment
Ownership History
Purchase Details
Home Financials for this Owner
Home Financials are based on the most recent Mortgage that was taken out on this home.Purchase Details
Home Financials for this Owner
Home Financials are based on the most recent Mortgage that was taken out on this home.Purchase Details
Home Financials for this Owner
Home Financials are based on the most recent Mortgage that was taken out on this home.Purchase Details
Home Financials for this Owner
Home Financials are based on the most recent Mortgage that was taken out on this home.Purchase Details
Home Financials for this Owner
Home Financials are based on the most recent Mortgage that was taken out on this home.Similar Homes in Gardner, KS
Home Values in the Area
Average Home Value in this Area
Purchase History
| Date | Type | Sale Price | Title Company |
|---|---|---|---|
| Warranty Deed | -- | Security 1St Title | |
| Warranty Deed | -- | Platinum Title Llc | |
| Warranty Deed | -- | Chicago Title Ins Co | |
| Corporate Deed | -- | Columbian Title Of Johnson C | |
| Warranty Deed | -- | Columbian Title |
Mortgage History
| Date | Status | Loan Amount | Loan Type |
|---|---|---|---|
| Open | $370,000 | VA | |
| Previous Owner | $210,000 | VA | |
| Previous Owner | $166,872 | FHA | |
| Previous Owner | $40,000 | Credit Line Revolving | |
| Previous Owner | $123,950 | New Conventional | |
| Previous Owner | $142,000 | No Value Available | |
| Previous Owner | $107,120 | No Value Available |
Property History
| Date | Event | Price | Change | Sq Ft Price |
|---|---|---|---|---|
| 10/17/2024 10/17/24 | Sold | -- | -- | -- |
| 09/12/2024 09/12/24 | Pending | -- | -- | -- |
| 09/11/2024 09/11/24 | For Sale | $365,000 | +73.8% | $153 / Sq Ft |
| 09/16/2016 09/16/16 | Sold | -- | -- | -- |
| 07/30/2016 07/30/16 | Pending | -- | -- | -- |
| 07/27/2016 07/27/16 | For Sale | $210,000 | -- | $88 / Sq Ft |
Tax History Compared to Growth
Tax History
| Year | Tax Paid | Tax Assessment Tax Assessment Total Assessment is a certain percentage of the fair market value that is determined by local assessors to be the total taxable value of land and additions on the property. | Land | Improvement |
|---|---|---|---|---|
| 2024 | $4,827 | $39,342 | $7,671 | $31,671 |
| 2023 | $4,462 | $35,432 | $7,671 | $27,761 |
| 2022 | $4,119 | $32,361 | $6,522 | $25,839 |
| 2021 | $3,981 | $29,981 | $5,926 | $24,055 |
| 2020 | $3,692 | $27,174 | $5,385 | $21,789 |
| 2019 | $3,579 | $26,737 | $4,685 | $22,052 |
| 2018 | $3,479 | $25,461 | $4,685 | $20,776 |
| 2017 | $3,226 | $23,828 | $4,069 | $19,759 |
| 2016 | $2,955 | $21,689 | $4,069 | $17,620 |
| 2015 | $2,789 | $20,815 | $4,069 | $16,746 |
| 2013 | -- | $19,136 | $4,069 | $15,067 |
Agents Affiliated with this Home
-
Liz Zimmerman

Seller's Agent in 2024
Liz Zimmerman
Weichert, Realtors Welch & Com
(816) 200-4601
131 in this area
548 Total Sales
-
Kathleen Cussigh
K
Seller Co-Listing Agent in 2024
Kathleen Cussigh
Weichert, Realtors Welch & Com
(913) 908-5941
111 in this area
118 Total Sales
-
Brittany Girardi
B
Buyer's Agent in 2024
Brittany Girardi
KW KANSAS CITY METRO
(913) 825-7500
1 in this area
3 Total Sales
-
LaDean Bradshaw

Seller's Agent in 2016
LaDean Bradshaw
KW KANSAS CITY METRO
(913) 645-2818
2 in this area
82 Total Sales
-
Ryan Reed

Buyer's Agent in 2016
Ryan Reed
Compass Realty Group
(913) 239-2108
5 in this area
59 Total Sales
Map
Source: Heartland MLS
MLS Number: 2509069
APN: CP38600000-0061
- 14728 Four Corners Rd
- 417 N Locust St
- 175 W Colleen Dr
- 231 W Colleen Dr
- 332 N Cherry St
- 340 W Colleen Ct
- 444 N Cherry St
- 541 W Colleen Ct
- 610 W Colleen Ct
- 231 S Elm St
- 329 S Center St
- 133 N White Dr
- 183rd 56 Hwy
- 517 Parma Way
- 551 W Fountain St
- 616 N Winwood Terrace
- 551 W Lanesfield St
- 575 W Lanesfield St
- 560 W Lanesfield St
- 600 W Lanesfield St
