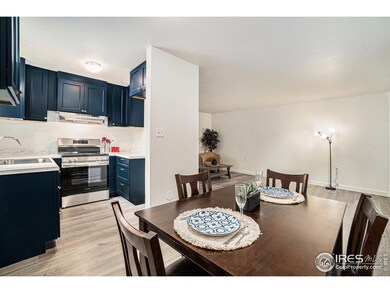
301 Peterson St Unit 208 Fort Collins, CO 80524
Old Town NeighborhoodEstimated payment $2,245/month
Highlights
- Contemporary Architecture
- End Unit
- Cooling Available
- Lesher Middle School Rated A-
- Brick Veneer
- 2-minute walk to Library Park
About This Home
Easy, affordable, 2 bed, 1 bath condo in desirable Old Town location. New everything! This unit has been completely redone from the studs in - new flooring, drywall, paint, blinds, light fixtures, kitchen cabinets, bathroom vanity, sink, tub & tile! Plus new A/C unit and oven/range, all new windows & a new storm door. Move in ready residence is steps away from Old Town, library & park. Only a few blocks to CSU campus, bike & walking paths, museums, shopping and restaurants. Central location makes getting to I-25, Horsetooth Reservoir & Poudre Canyon easy. Lots to love - ideal for anyone seeking an easy living Colorado lifestyle. Heat, water, sewer, trash and management are covered by the HOA.
Townhouse Details
Home Type
- Townhome
Est. Annual Taxes
- $1,452
Year Built
- Built in 1963
Lot Details
- End Unit
- No Units Located Below
- South Facing Home
HOA Fees
- $325 Monthly HOA Fees
Home Design
- Contemporary Architecture
- Brick Veneer
- Rubber Roof
Interior Spaces
- 764 Sq Ft Home
- 1-Story Property
- Luxury Vinyl Tile Flooring
Kitchen
- Electric Oven or Range
- Disposal
Bedrooms and Bathrooms
- 2 Bedrooms
- 1 Full Bathroom
Home Security
Schools
- Laurel Elementary School
- Lesher Middle School
- Ft Collins High School
Utilities
- Cooling Available
- Baseboard Heating
- Hot Water Heating System
- High Speed Internet
- Cable TV Available
Additional Features
- Level Entry For Accessibility
- Exterior Lighting
Listing and Financial Details
- Assessor Parcel Number R1062018
Community Details
Overview
- Association fees include common amenities, trash, snow removal, management
- Park Lane Manor Association, Phone Number (970) 282-8281
- Park Lane Manor Condo Subdivision
Recreation
- Park
Pet Policy
- Pet Restriction
- Dogs and Cats Allowed
Additional Features
- Laundry Facilities
- Storm Doors
Map
Home Values in the Area
Average Home Value in this Area
Tax History
| Year | Tax Paid | Tax Assessment Tax Assessment Total Assessment is a certain percentage of the fair market value that is determined by local assessors to be the total taxable value of land and additions on the property. | Land | Improvement |
|---|---|---|---|---|
| 2025 | $1,452 | $18,077 | $1,474 | $16,603 |
| 2024 | $1,385 | $18,077 | $1,474 | $16,603 |
| 2022 | $1,396 | $14,053 | $1,529 | $12,524 |
| 2021 | $1,412 | $14,457 | $1,573 | $12,884 |
| 2020 | $1,375 | $13,957 | $1,573 | $12,384 |
| 2019 | $1,380 | $13,957 | $1,573 | $12,384 |
| 2018 | $1,004 | $10,454 | $1,584 | $8,870 |
| 2017 | $1,001 | $10,454 | $1,584 | $8,870 |
| 2016 | $901 | $9,369 | $1,751 | $7,618 |
| 2015 | $895 | $9,370 | $1,750 | $7,620 |
| 2014 | $716 | $7,450 | $1,750 | $5,700 |
Property History
| Date | Event | Price | Change | Sq Ft Price |
|---|---|---|---|---|
| 07/23/2025 07/23/25 | For Sale | $325,000 | -- | $425 / Sq Ft |
Purchase History
| Date | Type | Sale Price | Title Company |
|---|---|---|---|
| Warranty Deed | $150,000 | Fntc (Fidelity National Title) | |
| Quit Claim Deed | -- | None Listed On Document | |
| Interfamily Deed Transfer | -- | None Available | |
| Warranty Deed | $29,000 | -- |
Similar Homes in Fort Collins, CO
Source: IRES MLS
MLS Number: 1039578
APN: 97123-37-005
- 315 E Magnolia St
- 212 Whedbee St
- 410 E Oak St
- 422 Whedbee St
- 221 E Mountain Ave Unit 319
- 221 E Mountain Ave Unit 321
- 618 Whedbee St
- 613 Smith St
- 416 Stover St
- 210 W Magnolia St Unit 360
- 210 W Magnolia St Unit 320
- 701 Mathews St
- 226 W Magnolia St
- 700 Remington St
- 320 S Howes St
- 729 Peterson St
- 401 Linden St Unit 3-336
- 401 Linden St
- 401 Linden St Unit 3236
- 224 Canyon Ave Unit 305
- 323 E Magnolia St Unit A
- 221 Mathews St Unit 2
- 315 E Mountain Ave
- 200 S College Ave Unit 403
- 172 N College Ave
- 505 S Mason St
- 701 Mathews St
- 421 S Howes St Unit S804
- 281 Willow St Unit 449.1405618
- 281 Willow St Unit 284.1405615
- 281 Willow St Unit 349.1405613
- 281 Willow St Unit 276.1405614
- 281 Willow St Unit 368.1405616
- 281 Willow St Unit 138.1405611
- 281 Willow St Unit 376.1405617
- 281 Willow St Unit 530.1405620
- 281 Willow St Unit 268.1405612
- 281 Willow St
- 827 Mathews St Unit Main-level apartment
- 111 S Meldrum St Unit 5






