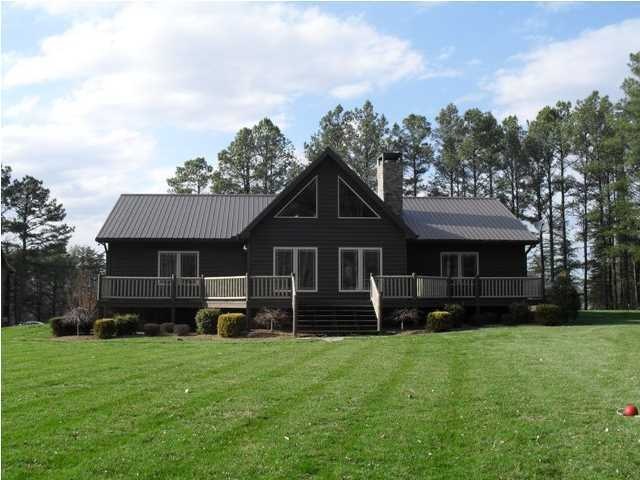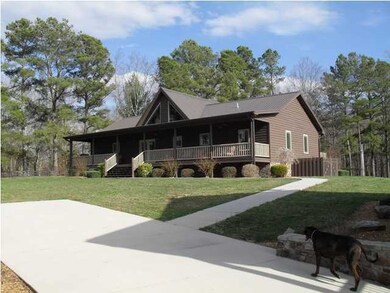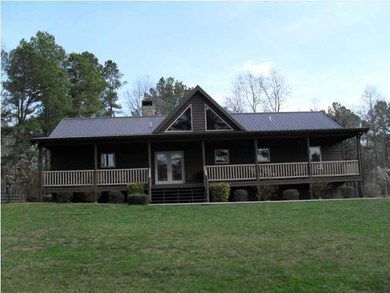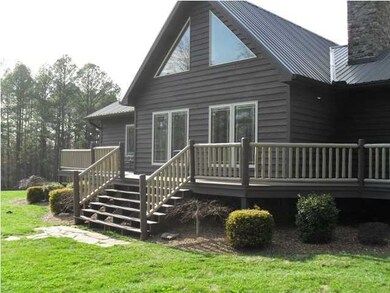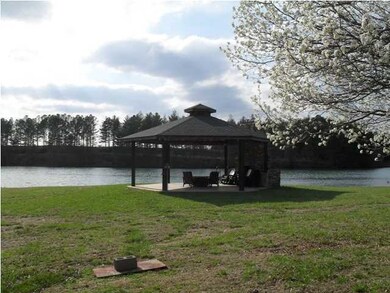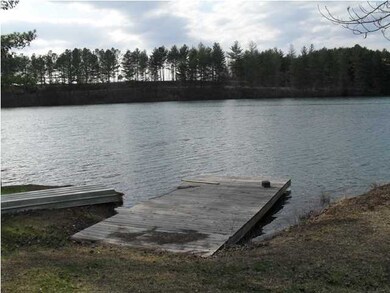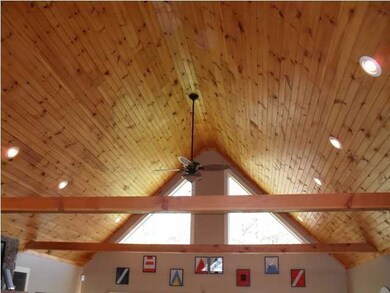
$420,000
- 4 Beds
- 3 Baths
- 2,852 Sq Ft
- 152 Black Mountain Rd E
- Dunlap, TN
Welcome to 152 Black Mountain Rd E Dunlap, Tennessee 37327This home is a meticulously maintained 4-bedroom, 3-bathroom home spanning 2,582 sq ft on a tranquil 1.98-acre lot. This residence offers a harmonious blend of modern amenities and serene natural surroundings, making it the perfect retreat for those seeking both comfort and privacy.Interior Features:Spacious Living Areas: The open-concept
Wade Trammell Keller Williams Realty
