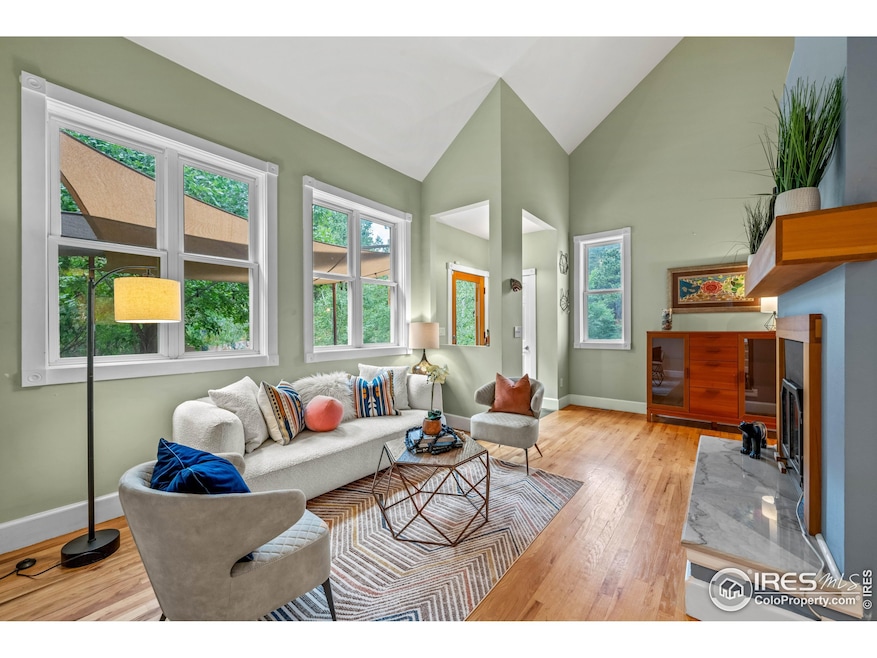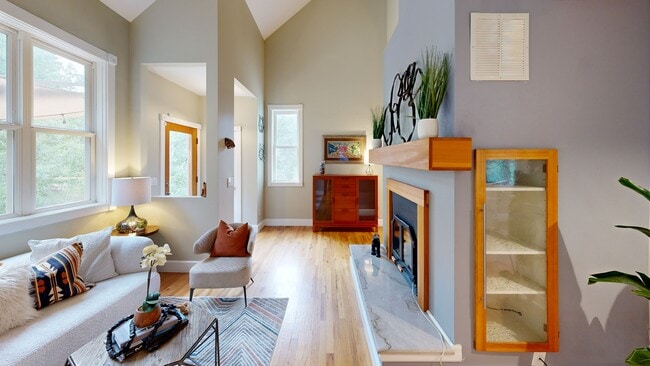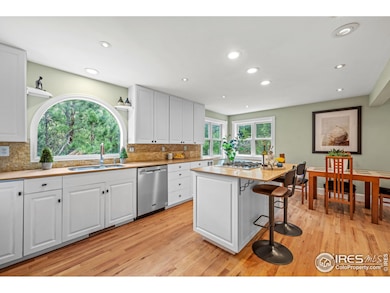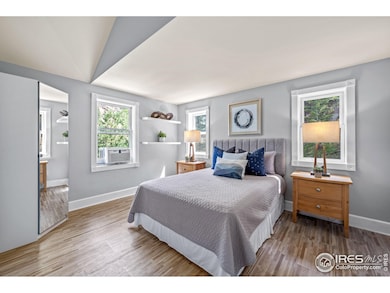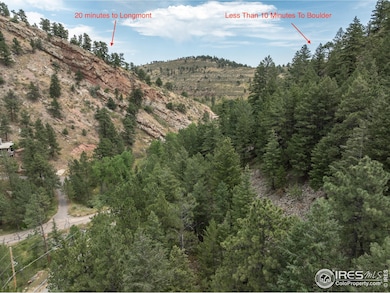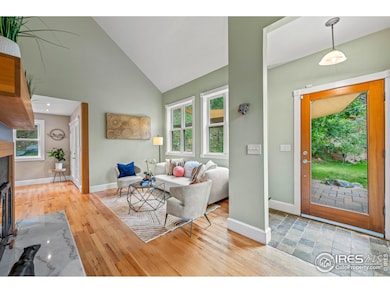
301 Valley Ln Boulder, CO 80302
Foothills NeighborhoodEstimated payment $6,821/month
Highlights
- Spa
- Panoramic View
- Open Floorplan
- Foothill Elementary School Rated A
- 4.92 Acre Lot
- Contemporary Architecture
About This Home
Tucked away on coveted Valley Lane, this beautifully renovated mountain retreat offers the perfect balance of peace, privacy, and convenience-just minutes from downtown Boulder and North Boulder shops and dining. Set on 5 acres with lush pines, native grasses, and striking rock outcroppings, this home is surrounded by nature's beauty with easy, all-paved access. Inside, every detail has been thoughtfully updated-from gleaming hardwood floors and custom tilework to a chef's kitchen with granite countertops, stainless steel appliances, custom cabinetry, and a generous pantry. The open living and dining areas flow seamlessly to the outdoors, where you'll find four distinct sitting spaces, including a private hot tub, and a star-gazing platform.The main floor offers a welcoming bedroom, while the vaulted upstairs primary suite features a walk-in closet, jetted tub, and breathtaking views. A second vaulted bedroom shares the upper level, and the lower level includes a mudroom, full bath, and a versatile office or workout room. Fire mitigation is complete, and the property is certified by Wildfire Partners, giving you both comfort and confidence in your mountain living. With garden troughs, a dog run, and access to nearby hiking and biking trails, this is more than a home-it's a lifestyle. Discover the rare combination of serenity, style, and proximity in one of Boulder's best-kept secrets.
Home Details
Home Type
- Single Family
Est. Annual Taxes
- $5,948
Year Built
- Built in 1986
Lot Details
- 4.92 Acre Lot
- Fenced
- Rock Outcropping
- Lot Has A Rolling Slope
- Sprinkler System
- Wooded Lot
- Landscaped with Trees
Parking
- 1 Car Attached Garage
- Oversized Parking
Home Design
- Contemporary Architecture
- Wood Frame Construction
- Composition Roof
Interior Spaces
- 2,097 Sq Ft Home
- 3-Story Property
- Open Floorplan
- Vaulted Ceiling
- Ceiling Fan
- Skylights
- Window Treatments
- Mud Room
- Living Room with Fireplace
- Dining Room
- Home Office
- Panoramic Views
- Natural lighting in basement
- Fire and Smoke Detector
Kitchen
- Eat-In Kitchen
- Gas Oven or Range
- Microwave
- Dishwasher
- Kitchen Island
- Disposal
Flooring
- Wood
- Carpet
Bedrooms and Bathrooms
- 3 Bedrooms
- Walk-In Closet
- 3 Full Bathrooms
- Spa Bath
Laundry
- Laundry on lower level
- Dryer
- Washer
Eco-Friendly Details
- Green Energy Fireplace or Wood Stove
Outdoor Features
- Spa
- Patio
- Separate Outdoor Workshop
- Outdoor Storage
Schools
- Crest View Elementary School
- Centennial Middle School
- Boulder High School
Utilities
- Cooling Available
- Forced Air Heating System
- Propane
- Septic System
Listing and Financial Details
- Assessor Parcel Number R0104672
Community Details
Overview
- No Home Owners Association
- Olde Stage Settlement 3 Subdivision
Recreation
- Hiking Trails
Matterport 3D Tour
Floorplans
Map
Home Values in the Area
Average Home Value in this Area
Tax History
| Year | Tax Paid | Tax Assessment Tax Assessment Total Assessment is a certain percentage of the fair market value that is determined by local assessors to be the total taxable value of land and additions on the property. | Land | Improvement |
|---|---|---|---|---|
| 2025 | $5,948 | $75,407 | $21,688 | $53,719 |
| 2024 | $5,948 | $75,407 | $21,688 | $53,719 |
| 2023 | $5,827 | $79,053 | $25,272 | $57,466 |
| 2022 | $4,735 | $59,026 | $17,625 | $41,401 |
| 2021 | $4,439 | $60,725 | $18,132 | $42,593 |
| 2020 | $3,798 | $51,280 | $17,661 | $33,619 |
| 2019 | $3,730 | $51,280 | $17,661 | $33,619 |
| 2018 | $3,279 | $44,474 | $16,632 | $27,842 |
| 2017 | $3,158 | $49,169 | $18,388 | $30,781 |
| 2016 | $3,571 | $48,524 | $16,636 | $31,888 |
| 2015 | $3,348 | $33,320 | $13,293 | $20,027 |
| 2014 | $3,217 | $33,320 | $13,293 | $20,027 |
Property History
| Date | Event | Price | List to Sale | Price per Sq Ft | Prior Sale |
|---|---|---|---|---|---|
| 09/16/2025 09/16/25 | Price Changed | $1,200,000 | -11.1% | $572 / Sq Ft | |
| 08/28/2025 08/28/25 | Price Changed | $1,350,000 | -5.3% | $644 / Sq Ft | |
| 08/16/2025 08/16/25 | For Sale | $1,425,000 | +129.8% | $680 / Sq Ft | |
| 01/28/2019 01/28/19 | Off Market | $620,000 | -- | -- | |
| 09/25/2014 09/25/14 | Sold | $620,000 | -4.4% | $296 / Sq Ft | View Prior Sale |
| 08/26/2014 08/26/14 | Pending | -- | -- | -- | |
| 06/23/2014 06/23/14 | For Sale | $648,500 | -- | $309 / Sq Ft |
Purchase History
| Date | Type | Sale Price | Title Company |
|---|---|---|---|
| Quit Claim Deed | -- | None Listed On Document | |
| Warranty Deed | $620,000 | Guardian Title | |
| Interfamily Deed Transfer | -- | Land Title Guarantee Company | |
| Warranty Deed | $267,500 | Heritage Title | |
| Deed | -- | -- | |
| Deed | -- | -- | |
| Deed | $19,500 | -- |
Mortgage History
| Date | Status | Loan Amount | Loan Type |
|---|---|---|---|
| Previous Owner | $48,000 | Credit Line Revolving | |
| Previous Owner | $417,000 | New Conventional | |
| Previous Owner | $260,000 | No Value Available | |
| Previous Owner | $227,150 | No Value Available |
About the Listing Agent

Nothing motivates Heather more than getting to know each client as more than just a client and seeing their smiles when their dreams come true. Working with her means that you will know that she takes care of your needs at the highest level through unparalleled professionalism and attention to detail. No request is too small.
Heather's Other Listings
Source: IRES MLS
MLS Number: 1041602
APN: 1319350-14-001
- 6109 Red Hill Rd
- 6521 Olde Stage Rd
- 1440 Reed Ranch Rd
- 1426 Rembrandt Rd
- 6365 Red Hill Rd
- 1417 Rembrandt Rd
- 1189 Rembrandt Rd
- 6183 Red Hill Rd
- 6041 Olde Stage Rd
- 5880 Olde Stage Rd
- 1101 Peakview Cir
- 1946 Lefthand Canyon Dr
- 5505 Olde Stage Rd
- 524 Cutter Ln
- 5384 Olde Stage Rd
- 118 Crooked Spur
- 695 Cutter Ln
- 475 Deer Trail Rd
- 342 Brook Cir
- 8241 N Foothills Hwy
- 4730-4790 Broadway
- 4560 13th St
- 995 Quince Ave
- 777 Poplar Ave Unit 767
- 1580 Redwood Ave
- 1500 Orchard Ave
- 2728 Northbrook Place
- 445 Grape Ave Unit 1
- 3850 Paseo Del Prado St Unit 12
- 3215 9th St
- 3644 Hazelwood Ct
- 2640 Juniper Ave Unit 1
- 1245 Elder Ave
- 2734 Juniper Ave
- 2850 Kalmia Ave
- 1240 Cedar Ave
- 2820 Hibiscus Ave
- 415 Alpine Ave Unit 415 Alpine Avenue
- 2702 6th St
- 2940 19th St
