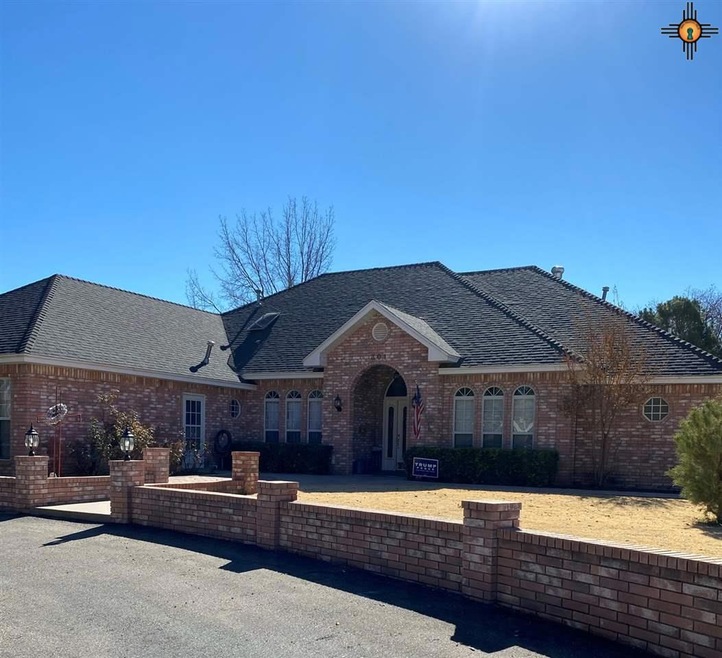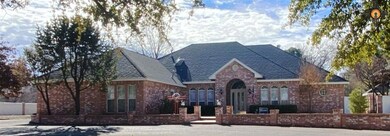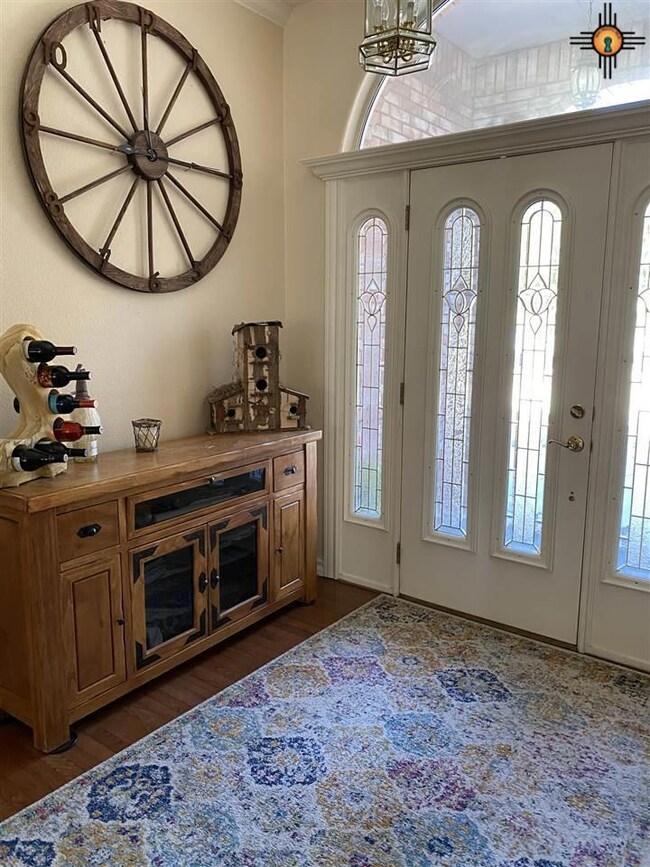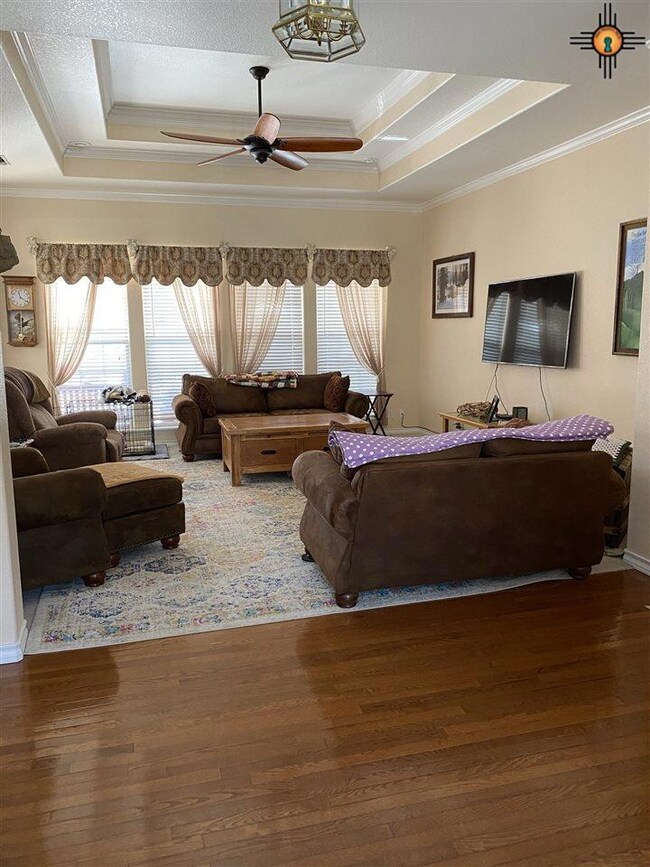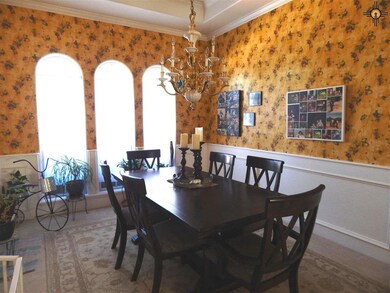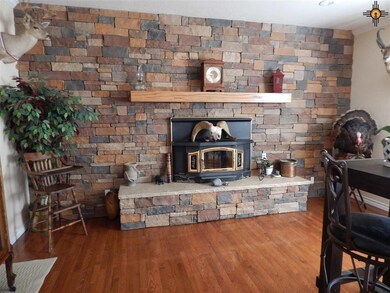
301 W Riverside Dr Carlsbad, NM 88220
Estimated Value: $349,000 - $529,000
Highlights
- RV Access or Parking
- Covered patio or porch
- Forced Air Heating and Cooling System
- No HOA
- 2 Car Attached Garage
- Fenced
About This Home
As of June 2021Location, location, location! Amenities abound in this Riverside Drive home! This split floor plan home features a living room and den, as well as a breakfast nook and formal dining room. Master suite is roomy and provides access to the covered back patio. Master bath has a claw foot tub as well as a separate shower. Gorgeous kitchen has an island with sleek counter tops and white cabinetry. Gleaming hardwood floors, trayed ceilings, two car attached garage, two car detached carport with double gate, circular drive AND RV storage! There is a storage shed for all of your lawn tools that features a roll up door. Corner lot and situated on over half an acre with a sprinkler system. Don't hesitate. Schedule your showing today.
Last Agent to Sell the Property
CENTURY 21 DUNAGAN ASSOCIATES License #20166 Listed on: 01/20/2021

Home Details
Home Type
- Single Family
Est. Annual Taxes
- $3,710
Year Built
- Built in 1993
Lot Details
- 0.66 Acre Lot
- Fenced
Parking
- 2 Car Attached Garage
- RV Access or Parking
Home Design
- Brick Exterior Construction
- Slab Foundation
- Shingle Roof
Interior Spaces
- 2,860 Sq Ft Home
- 1-Story Property
- Family Room with Fireplace
Kitchen
- Oven
- Cooktop
- Microwave
- Dishwasher
Bedrooms and Bathrooms
- 4 Bedrooms
- Secondary Bathroom Double Sinks
- Separate Shower
Schools
- CHS High School
Additional Features
- Covered patio or porch
- Forced Air Heating and Cooling System
Community Details
- No Home Owners Association
- Lakeside Country Club Subdivision
Listing and Financial Details
- Assessor Parcel Number 4157126257212
Ownership History
Purchase Details
Home Financials for this Owner
Home Financials are based on the most recent Mortgage that was taken out on this home.Purchase Details
Purchase Details
Home Financials for this Owner
Home Financials are based on the most recent Mortgage that was taken out on this home.Purchase Details
Home Financials for this Owner
Home Financials are based on the most recent Mortgage that was taken out on this home.Similar Homes in Carlsbad, NM
Home Values in the Area
Average Home Value in this Area
Purchase History
| Date | Buyer | Sale Price | Title Company |
|---|---|---|---|
| Mitchell William Wacey | -- | Network Closing Services | |
| Lean Wade Robert | -- | Guaranty Title Company | |
| Vasquez Juan B | -- | Pioneer Title And Escrow | |
| Dewees Tammy L | -- | Pioneer Title And Escrow |
Mortgage History
| Date | Status | Borrower | Loan Amount |
|---|---|---|---|
| Open | Mitchell William Wacey | $297,000 | |
| Previous Owner | Vasquez Juan B | $350,000 | |
| Previous Owner | Dewees Tammy L | $408,500 |
Property History
| Date | Event | Price | Change | Sq Ft Price |
|---|---|---|---|---|
| 06/07/2021 06/07/21 | Sold | -- | -- | -- |
| 01/20/2021 01/20/21 | For Sale | $470,000 | -- | $164 / Sq Ft |
Tax History Compared to Growth
Tax History
| Year | Tax Paid | Tax Assessment Tax Assessment Total Assessment is a certain percentage of the fair market value that is determined by local assessors to be the total taxable value of land and additions on the property. | Land | Improvement |
|---|---|---|---|---|
| 2024 | $4,044 | $162,646 | $16,601 | $146,045 |
| 2023 | $4,044 | $149,561 | $16,601 | $132,960 |
| 2022 | $3,677 | $150,961 | $16,601 | $134,360 |
| 2021 | $3,676 | $149,553 | $16,601 | $132,952 |
| 2020 | $3,710 | $149,169 | $16,601 | $132,568 |
| 2019 | $2,854 | $114,309 | $16,753 | $97,556 |
| 2018 | $2,757 | $110,979 | $16,753 | $94,226 |
| 2017 | $2,657 | $107,747 | $17,256 | $90,491 |
| 2015 | $2,684 | $0 | $0 | $0 |
| 2014 | $2,362 | $0 | $0 | $0 |
Agents Affiliated with this Home
-
Muffy Gonzalez
M
Seller's Agent in 2021
Muffy Gonzalez
CENTURY 21 DUNAGAN ASSOCIATES
(575) 302-6250
34 Total Sales
-
JESSICA VASQUEZ

Buyer's Agent in 2021
JESSICA VASQUEZ
CENTURY 21 DUNAGAN ASSOCIATES
(915) 867-2513
93 Total Sales
Map
Source: New Mexico MLS
MLS Number: 20210338
APN: 4-157-126-257-212
- 403 W Riverside Dr
- 1131 Tracy Place
- 1108 N Guadalupe St
- 1303 N Canal #31 St
- 1303 N Canal #24 St
- 1017 N Alameda St
- 210 W Blodgett St
- 1407 N Canal St
- 930 N Halagueno St
- 612 W Blodgett St
- 1516 Farrell Dr
- 1313 Doepp Dr
- 904 W Riverside Dr
- 1403 & 1405 N Guadalupe St
- 1503 Samoa Ct
- W of 1700 W Riverside Dr
- 1019 N Thomas St
- 402 Rosedale St
- 304 E Church St
- 1308 Gamma Ave
- 301 W Riverside Dr
- 1117 N Canal St
- 305 W Riverside Dr
- 209 W Riverside Dr
- 1111 Tracy Place
- 1113 N Canal St
- 1113 Tracy Place
- 302 W Riveride
- 1118 N Canal St
- 1116 N Canal St
- 1115 Tracy Place
- 210 W Riverside Dr
- 307 W Riverside Dr
- 304 W Riverside Dr
- 1107 N Canal St
- 1109 Tracy Place
- 205 W Riverside Dr
- 306 W Riverside Dr
- 1117 Tracy Place
- 1114 N Canal St
