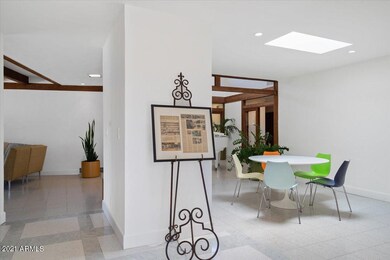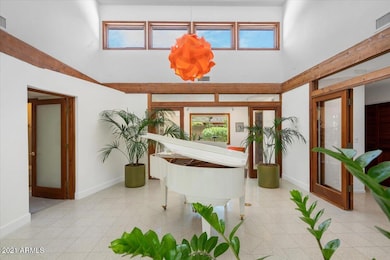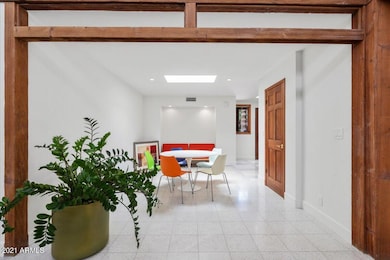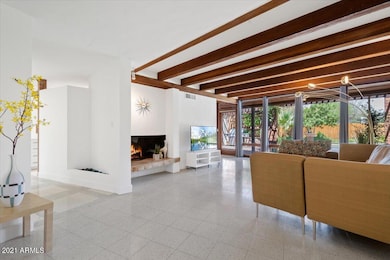
301 W Royal Palm Rd Phoenix, AZ 85021
North Central NeighborhoodHighlights
- Heated Pool
- Contemporary Architecture
- Private Yard
- Sunnyslope High School Rated A
- 1 Fireplace
- No HOA
About This Home
As of August 2021RARE OPPORTUNITY HISTORICALLY SIGNIFICANT HOME. This timeless mid-century modern home is the first home designed and lived in by famed architect Al Beadle. Terrazzo tile floors, unique hanging bookcase and abundant natural light are all typical of a Beadle home. Renovated with a careful eye to Beadle's original design and some added spaces make for very easy living in this Beadle masterpiece. The outdoors brought indoors concept is carefully preserved with wonderful windows - now all dual paned glass. New foam and composite shingle roof, pebble-sheen refinished pool surface. all-new kitchen. Many, many original features have been preserved . Very open interior spaces make it highly accessible throughout, and the wonderful large irrigated lot has been nicely landscaped.
Home Details
Home Type
- Single Family
Est. Annual Taxes
- $5,888
Year Built
- Built in 1954
Lot Details
- 0.33 Acre Lot
- Wood Fence
- Front and Back Yard Sprinklers
- Sprinklers on Timer
- Private Yard
- Grass Covered Lot
Parking
- 2 Car Direct Access Garage
- 4 Open Parking Spaces
- Oversized Parking
- Tandem Garage
- Garage Door Opener
- Circular Driveway
Home Design
- Designed by Al Beadle Architects
- Contemporary Architecture
- Brick Exterior Construction
- Wood Frame Construction
- Composition Roof
- Foam Roof
- Block Exterior
- Stucco
Interior Spaces
- 2,847 Sq Ft Home
- 1-Story Property
- Ceiling Fan
- 1 Fireplace
- Double Pane Windows
Kitchen
- Eat-In Kitchen
- Gas Cooktop
- Laminate Countertops
Flooring
- Floors Updated in 2021
- Carpet
- Tile
Bedrooms and Bathrooms
- 4 Bedrooms
- Primary Bathroom is a Full Bathroom
- 3 Bathrooms
- Dual Vanity Sinks in Primary Bathroom
Accessible Home Design
- Accessible Hallway
- Remote Devices
- No Interior Steps
- Stepless Entry
Pool
- Heated Pool
- Pool Pump
Outdoor Features
- Covered patio or porch
- Playground
Schools
- Richard E Miller Elementary School
- Royal Palm Middle School
- Sunnyslope High School
Utilities
- Zoned Heating and Cooling System
- Heating System Uses Natural Gas
- High Speed Internet
- Cable TV Available
Community Details
- No Home Owners Association
- Association fees include no fees
- Built by Beadle
- Sunkist Groves Subdivision
Listing and Financial Details
- Home warranty included in the sale of the property
- Tax Lot 13
- Assessor Parcel Number 160-56-052
Ownership History
Purchase Details
Home Financials for this Owner
Home Financials are based on the most recent Mortgage that was taken out on this home.Purchase Details
Home Financials for this Owner
Home Financials are based on the most recent Mortgage that was taken out on this home.Purchase Details
Purchase Details
Purchase Details
Home Financials for this Owner
Home Financials are based on the most recent Mortgage that was taken out on this home.Similar Homes in Phoenix, AZ
Home Values in the Area
Average Home Value in this Area
Purchase History
| Date | Type | Sale Price | Title Company |
|---|---|---|---|
| Interfamily Deed Transfer | -- | Grand Canyon Title Agency | |
| Warranty Deed | $1,100,000 | Grand Canyon Title Agency | |
| Interfamily Deed Transfer | -- | Dhi Title Of Arizona Inc | |
| Warranty Deed | $1,025,000 | Dhi Title Of Arizona Inc | |
| Special Warranty Deed | $321,000 | First American Title Ins Co |
Mortgage History
| Date | Status | Loan Amount | Loan Type |
|---|---|---|---|
| Open | $880,000 | New Conventional | |
| Previous Owner | $28,000 | Stand Alone Second | |
| Previous Owner | $322,700 | Unknown | |
| Previous Owner | $44,000 | Unknown | |
| Previous Owner | $256,800 | New Conventional | |
| Closed | $48,100 | No Value Available |
Property History
| Date | Event | Price | Change | Sq Ft Price |
|---|---|---|---|---|
| 07/04/2025 07/04/25 | Pending | -- | -- | -- |
| 06/25/2025 06/25/25 | Price Changed | $1,150,000 | -4.2% | $404 / Sq Ft |
| 05/29/2025 05/29/25 | For Sale | $1,200,000 | +9.1% | $421 / Sq Ft |
| 08/06/2021 08/06/21 | Sold | $1,100,000 | 0.0% | $386 / Sq Ft |
| 06/19/2021 06/19/21 | Pending | -- | -- | -- |
| 06/03/2021 06/03/21 | For Sale | $1,100,000 | -- | $386 / Sq Ft |
Tax History Compared to Growth
Tax History
| Year | Tax Paid | Tax Assessment Tax Assessment Total Assessment is a certain percentage of the fair market value that is determined by local assessors to be the total taxable value of land and additions on the property. | Land | Improvement |
|---|---|---|---|---|
| 2025 | $6,278 | $51,327 | -- | -- |
| 2024 | $6,163 | $48,883 | -- | -- |
| 2023 | $6,163 | $76,150 | $15,230 | $60,920 |
| 2022 | $5,963 | $55,800 | $11,160 | $44,640 |
| 2021 | $6,039 | $50,450 | $10,090 | $40,360 |
| 2020 | $5,888 | $50,880 | $10,170 | $40,710 |
| 2019 | $5,781 | $46,810 | $9,360 | $37,450 |
| 2018 | $5,630 | $44,920 | $8,980 | $35,940 |
| 2017 | $5,601 | $44,710 | $8,940 | $35,770 |
| 2016 | $5,499 | $42,970 | $8,590 | $34,380 |
| 2015 | $5,093 | $39,760 | $7,950 | $31,810 |
Agents Affiliated with this Home
-
Tyler Blair

Seller's Agent in 2025
Tyler Blair
eXp Realty
(480) 291-4478
3 in this area
1,191 Total Sales
-
Darby Albertson
D
Seller Co-Listing Agent in 2025
Darby Albertson
eXp Realty
(888) 897-7821
1 in this area
48 Total Sales
-
Marvin Green
M
Seller's Agent in 2021
Marvin Green
HomeSmart
(602) 232-2700
1 in this area
14 Total Sales
-
Kris McLaughlin

Buyer's Agent in 2021
Kris McLaughlin
RETSY
(602) 334-8887
1 in this area
44 Total Sales
Map
Source: Arizona Regional Multiple Listing Service (ARMLS)
MLS Number: 6245260
APN: 160-56-052
- 242 W Royal Palm Rd
- 8219 N 3rd Ave
- 303 W Loma Ln
- 325 W Loma Ln
- 8037 N 7th Ave
- 538 W Las Palmaritas Dr
- 100 W Northern Ave Unit 7
- 100 W Northern Ave Unit 8
- 100 W Northern Ave Unit 4
- 100 W Northern Ave Unit 6
- 100 W Northern Ave Unit 15
- 100 W Northern Ave Unit 17
- 100 W Northern Ave Unit 2
- 102 W El Caminito Dr
- 8141 N Central Ave Unit 9
- 625 W Echo Ln
- 8414 N Central Ave Unit C
- 8414 N Central Ave Unit B
- 7820 N 5th Ave
- 8145 N Central Ave Unit 15






