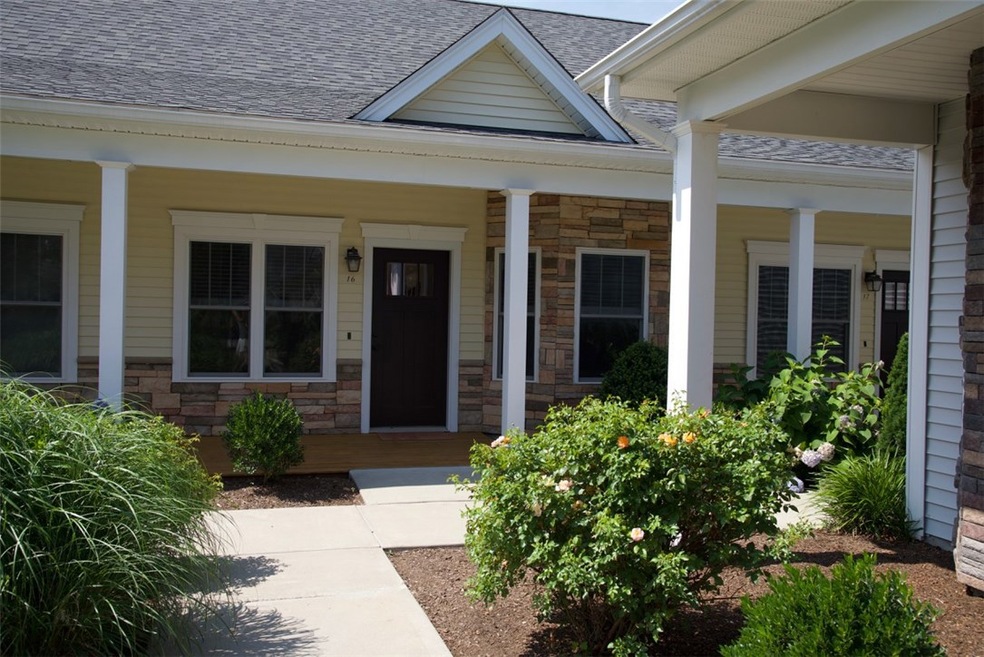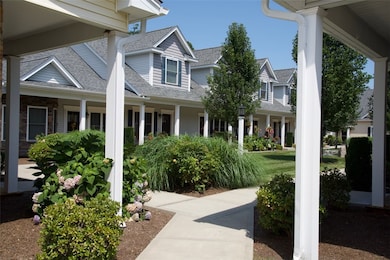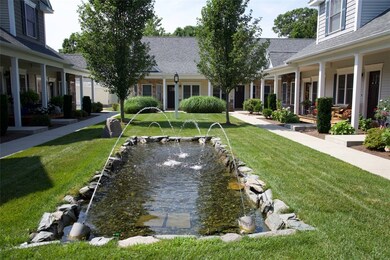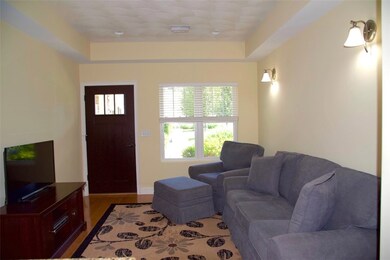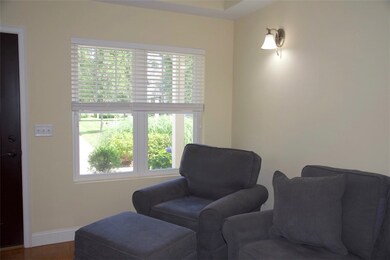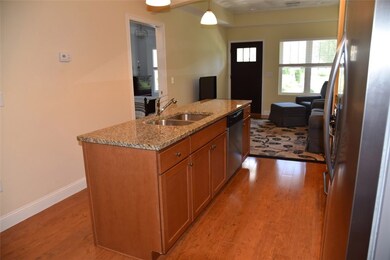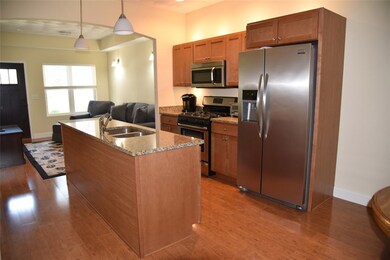
301 W Shore Rd Unit 16 Warwick, RI 02889
Hoxie NeighborhoodHighlights
- Attic
- Skylights
- Bathtub with Shower
- 1 Car Detached Garage
- Porch
- Accessible Approach with Ramp
About This Home
As of April 2025Cozy 2 bedroom, 1 1/2 bath Condo in Wyndermere. Kitchen with granite counters stainless appliances, under cabinet lighting. Master bedroom opens into master bathroom with walk-in shower and sun tunnel adding additional natural lighting. 2nd bedroom/flex room located conveniently next to the half bath which also has a sun tunnel for natural lighting. Washer/dryer in unit. Drop zone with pantry closet. Gas heat and central air. Front porch overlooking manicured common area with water feature. One car garage with assigned parking. Good Storage. Private rear unit.
Last Agent to Sell the Property
Coldwell Banker Realty Listed on: 08/13/2019

Property Details
Home Type
- Condominium
Est. Annual Taxes
- $3,126
Year Built
- Built in 2013
Lot Details
- Sprinkler System
HOA Fees
- $250 Monthly HOA Fees
Parking
- 1 Car Detached Garage
- Garage Door Opener
- Driveway
- Assigned Parking
Home Design
- Brick Exterior Construction
- Slab Foundation
- Vinyl Siding
Interior Spaces
- 835 Sq Ft Home
- 1-Story Property
- Skylights
- Attic
Kitchen
- Oven
- Range
- Microwave
- Dishwasher
Flooring
- Carpet
- Laminate
- Ceramic Tile
Bedrooms and Bathrooms
- 2 Bedrooms
- Bathtub with Shower
Laundry
- Laundry in unit
- Dryer
- Washer
Accessible Home Design
- Accessible Hallway
- Accessibility Features
- Accessible Doors
- Accessible Approach with Ramp
Outdoor Features
- Outdoor Grill
- Porch
Utilities
- Forced Air Heating and Cooling System
- Heating System Uses Gas
- Underground Utilities
- 100 Amp Service
- Gas Water Heater
Listing and Financial Details
- Legal Lot and Block 0022 / 0489
- Assessor Parcel Number 301WESTSHORERD16WARW
Community Details
Overview
- 23 Units
Amenities
- Shops
- Public Transportation
Pet Policy
- Pet Size Limit
- Dogs and Cats Allowed
Ownership History
Purchase Details
Purchase Details
Home Financials for this Owner
Home Financials are based on the most recent Mortgage that was taken out on this home.Purchase Details
Similar Homes in the area
Home Values in the Area
Average Home Value in this Area
Purchase History
| Date | Type | Sale Price | Title Company |
|---|---|---|---|
| Deed | -- | None Available | |
| Deed | $198,000 | -- | |
| Quit Claim Deed | -- | -- |
Mortgage History
| Date | Status | Loan Amount | Loan Type |
|---|---|---|---|
| Previous Owner | $154,400 | Purchase Money Mortgage |
Property History
| Date | Event | Price | Change | Sq Ft Price |
|---|---|---|---|---|
| 04/29/2025 04/29/25 | Sold | $312,000 | -2.5% | $374 / Sq Ft |
| 04/12/2025 04/12/25 | Pending | -- | -- | -- |
| 04/03/2025 04/03/25 | For Sale | $319,900 | +61.6% | $383 / Sq Ft |
| 09/26/2019 09/26/19 | Sold | $198,000 | -6.1% | $237 / Sq Ft |
| 08/27/2019 08/27/19 | Pending | -- | -- | -- |
| 08/13/2019 08/13/19 | For Sale | $210,900 | +5.4% | $253 / Sq Ft |
| 10/03/2014 10/03/14 | Sold | $200,050 | +5.9% | $224 / Sq Ft |
| 09/03/2014 09/03/14 | Pending | -- | -- | -- |
| 04/14/2014 04/14/14 | For Sale | $188,900 | -- | $211 / Sq Ft |
Tax History Compared to Growth
Tax History
| Year | Tax Paid | Tax Assessment Tax Assessment Total Assessment is a certain percentage of the fair market value that is determined by local assessors to be the total taxable value of land and additions on the property. | Land | Improvement |
|---|---|---|---|---|
| 2024 | $3,234 | $223,500 | $0 | $223,500 |
| 2023 | $3,171 | $223,500 | $0 | $223,500 |
| 2022 | $3,126 | $166,900 | $0 | $166,900 |
| 2021 | $3,126 | $166,900 | $0 | $166,900 |
| 2020 | $3,126 | $166,900 | $0 | $166,900 |
| 2019 | $3,126 | $166,900 | $0 | $166,900 |
| 2018 | $3,330 | $160,100 | $0 | $160,100 |
| 2017 | $3,240 | $160,100 | $0 | $160,100 |
| 2016 | $3,240 | $160,100 | $0 | $160,100 |
| 2015 | $2,951 | $142,200 | $0 | $142,200 |
| 2014 | $2,853 | $142,200 | $0 | $142,200 |
Agents Affiliated with this Home
-
Lisa Walker

Seller's Agent in 2025
Lisa Walker
RE/MAX Real Estate Center
(508) 254-4418
1 in this area
48 Total Sales
-
Lauren Dwyer

Buyer's Agent in 2025
Lauren Dwyer
HomeSmart Professionals
(401) 921-5011
1 in this area
30 Total Sales
-
The Stone Alliance Team
T
Seller's Agent in 2019
The Stone Alliance Team
Coldwell Banker Realty
(401) 623-1419
2 in this area
120 Total Sales
Map
Source: State-Wide MLS
MLS Number: 1232149
APN: WARW-000319-000489-000022
- 53 Glenwood Dr
- 14 Twin Oak Dr
- 80 Frontier Rd
- 75 Woodcrest Rd
- 40 Lima St
- 161 W Shore Rd Unit C7
- 5 Middlefield Dr
- 509 W Shore Rd
- 30 Grassmere St
- 33 Belfort Ave
- 72 W Shore Rd Unit 204
- 33 Merle St
- 76 Peabody Dr
- 600 Cole Farm Rd
- 6 Lachance Ave
- 73 Eton Ave
- 244 Harmony Ct
- 89 Rock Ave
- 9 Saint George Ct
- 59 Black Creek Ln
