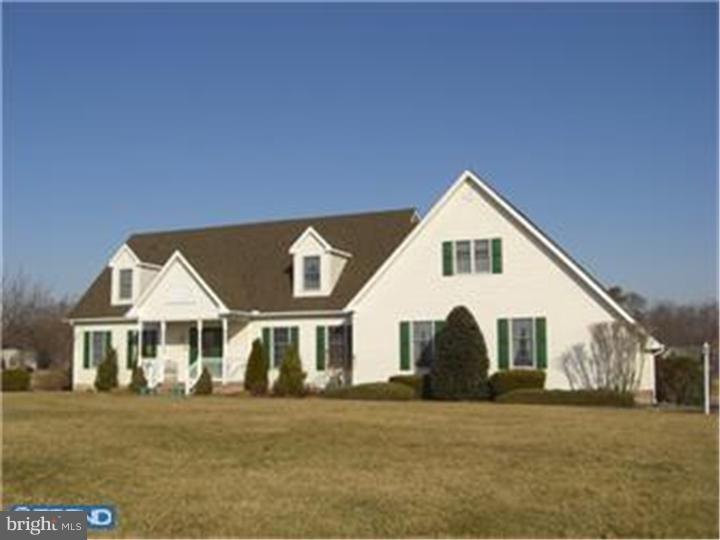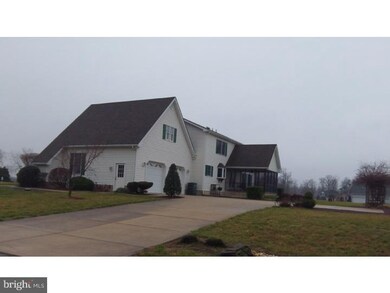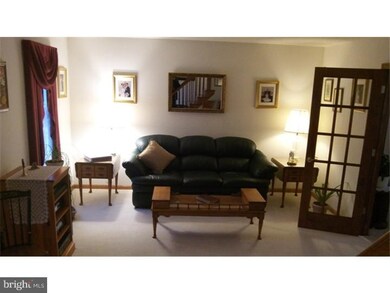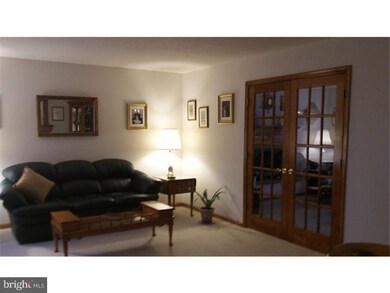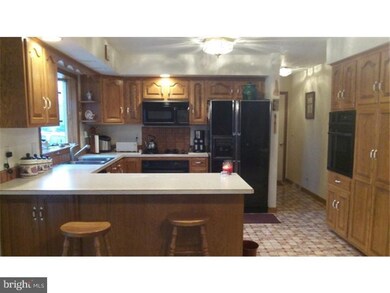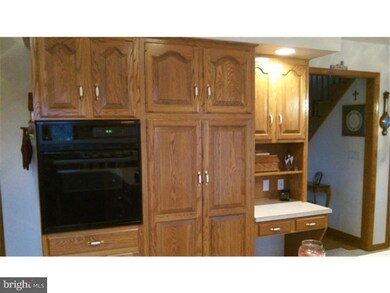
301 Waterside Dr Felton, DE 19943
Estimated Value: $427,000 - $509,000
Highlights
- Cape Cod Architecture
- Wood Flooring
- Attic
- Cathedral Ceiling
- Whirlpool Bathtub
- 1 Fireplace
About This Home
As of April 2012M-4185 - 1st and 2nd floor Master Suites. You are sure to appreciate the beautiful stained wood trim throughout the entire house. An entertaining size liv room with French doors opens to the adjoining family room. A gas fireplace with eyeball lights above radiates plenty of charm and hospitality. The breakfast area separates the fam room from kitchen with beautiful stained French doors leading to back porch offering a picture book setting. The kitchen offers a lovely deep bay window above the kitchen sink. Tile back splash accents the raised panel kitchen cabinets. Other amenities include decorative shelves on the cabinets on each side of the sink and scalloped trim above, roll out shelves, a desk area, a double oven, a kitchen pantry and recessed lighting, central vac, a floored attic, lighted ceiling fans, an intercom system, a security system, a full basement with a walk out, a wide concrete driveway and an irrigation system. This house is spectacular and accommodates large formal or informal gatherings.
Last Agent to Sell the Property
The Moving Experience Delaware Inc Listed on: 01/25/2012
Home Details
Home Type
- Single Family
Est. Annual Taxes
- $1,075
Year Built
- Built in 1996
Lot Details
- 0.71 Acre Lot
- Lot Dimensions are 128x220x140x241
- Cul-De-Sac
- Corner Lot
- Level Lot
- Open Lot
- Sprinkler System
- Back, Front, and Side Yard
- Property is in good condition
- Property is zoned AR
HOA Fees
- $8 Monthly HOA Fees
Parking
- 2 Car Direct Access Garage
- 3 Open Parking Spaces
- Garage Door Opener
- Driveway
Home Design
- Cape Cod Architecture
- Brick Foundation
- Pitched Roof
- Shingle Roof
- Vinyl Siding
Interior Spaces
- 2,863 Sq Ft Home
- Property has 1.5 Levels
- Central Vacuum
- Cathedral Ceiling
- Ceiling Fan
- 1 Fireplace
- Bay Window
- Family Room
- Living Room
- Dining Room
- Home Security System
- Laundry on lower level
- Attic
Kitchen
- Butlers Pantry
- Built-In Self-Cleaning Oven
- Built-In Range
- Dishwasher
- Disposal
Flooring
- Wood
- Wall to Wall Carpet
- Vinyl
Bedrooms and Bathrooms
- 3 Bedrooms
- En-Suite Primary Bedroom
- En-Suite Bathroom
- Whirlpool Bathtub
- Walk-in Shower
Unfinished Basement
- Basement Fills Entire Space Under The House
- Exterior Basement Entry
Outdoor Features
- Porch
Schools
- Lake Forest High School
Utilities
- Forced Air Heating and Cooling System
- Heating System Uses Gas
- 200+ Amp Service
- Well
- Electric Water Heater
- On Site Septic
- Cable TV Available
Community Details
- Association fees include common area maintenance, snow removal
- Waterside Subdivision
Listing and Financial Details
- Tax Lot 4000-000
- Assessor Parcel Number MD-00-15001-01-4000-000
Ownership History
Purchase Details
Home Financials for this Owner
Home Financials are based on the most recent Mortgage that was taken out on this home.Similar Homes in Felton, DE
Home Values in the Area
Average Home Value in this Area
Purchase History
| Date | Buyer | Sale Price | Title Company |
|---|---|---|---|
| Murray John Patrick | $260,000 | None Available |
Mortgage History
| Date | Status | Borrower | Loan Amount |
|---|---|---|---|
| Open | Murray John Patrick | $208,000 | |
| Previous Owner | Kemerling William Scott | $125,000 |
Property History
| Date | Event | Price | Change | Sq Ft Price |
|---|---|---|---|---|
| 04/02/2012 04/02/12 | Sold | $260,000 | -5.5% | $91 / Sq Ft |
| 02/24/2012 02/24/12 | Pending | -- | -- | -- |
| 01/25/2012 01/25/12 | For Sale | $275,000 | -- | $96 / Sq Ft |
Tax History Compared to Growth
Tax History
| Year | Tax Paid | Tax Assessment Tax Assessment Total Assessment is a certain percentage of the fair market value that is determined by local assessors to be the total taxable value of land and additions on the property. | Land | Improvement |
|---|---|---|---|---|
| 2024 | $1,461 | $398,900 | $117,600 | $281,300 |
| 2023 | $1,558 | $66,200 | $12,100 | $54,100 |
| 2022 | $1,392 | $66,200 | $12,100 | $54,100 |
| 2021 | $1,315 | $66,200 | $12,100 | $54,100 |
| 2020 | $1,373 | $66,200 | $12,100 | $54,100 |
| 2019 | $1,375 | $66,200 | $12,100 | $54,100 |
| 2018 | $1,360 | $66,200 | $12,100 | $54,100 |
| 2017 | $1,416 | $66,200 | $0 | $0 |
| 2016 | $1,295 | $66,200 | $0 | $0 |
| 2015 | $1,274 | $66,200 | $0 | $0 |
| 2014 | $1,255 | $66,200 | $0 | $0 |
Agents Affiliated with this Home
-
Richard Brogan

Seller's Agent in 2012
Richard Brogan
The Moving Experience Delaware Inc
(302) 382-0200
19 Total Sales
-
Lynde Brogan
L
Seller Co-Listing Agent in 2012
Lynde Brogan
The Moving Experience Delaware Inc
(302) 382-0239
11 Total Sales
-
PAUL FAULKNER

Buyer's Agent in 2012
PAUL FAULKNER
Marvel Agency
(302) 382-0896
32 Total Sales
Map
Source: Bright MLS
MLS Number: 1003824474
APN: 5-00-15001-01-4000-000
- 204 Rolling Stone Way
- 01 Obsidian Dr
- Lot 7 Waterside Dr
- 86 Obsidian Dr
- 502 Waterside Dr
- 02 Obsidian Dr
- 05 Obsidian Dr
- 07 Obsidian Dr
- 06 Obsidian Dr
- 03 Obsidian Dr
- 04 Obsidian Dr
- 186 River Cliff Cir
- 193 Byo Dr
- 40 Doc Ct
- 54 River Run Blvd
- 54 River Run Blvd
- 54 River Run Blvd
- 54 River Run Blvd
- 54 River Run Blvd
- 54 River Run Blvd
- 301 Waterside Dr
- 44 Coursey Mill Rd
- 47 Coursey Mill Rd
- 103 Coursey Mill Rd
- 106 Coursey Mill Rd
- 303 Waterside Dr
- 305 Waterside Dr
- 105 Coursey Mill Rd
- 302 Waterside Dr
- 112 Coursey Mill Rd
- 205 Waterside Dr
- 300 Waterside Dr
- 107 Coursey Mill Rd
- 304 Waterside Dr
- 114 Coursey Mill Rd
- 206 Waterside Dr
- 307 Waterside Dr Unit 1
- 307 Waterside Dr
- 118 Coursey Mill Rd
- Lot #44/118 Coursey Land Home Package
