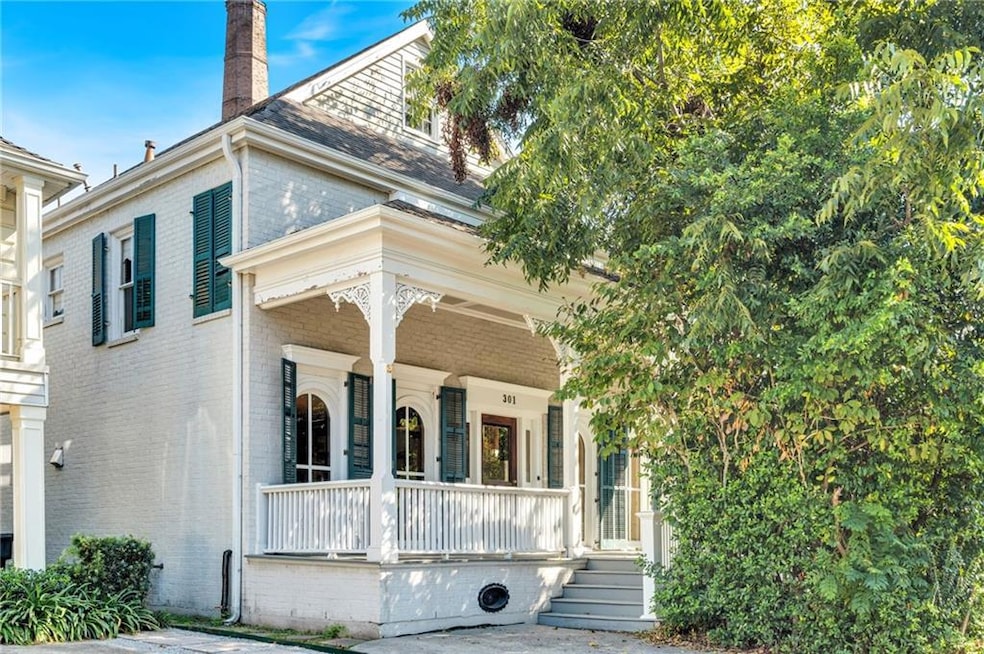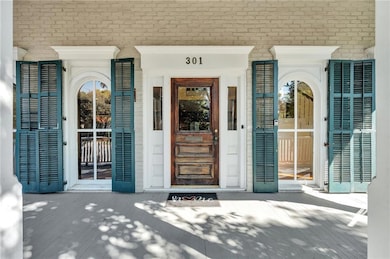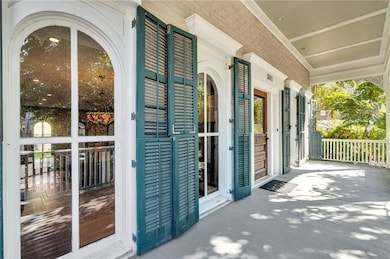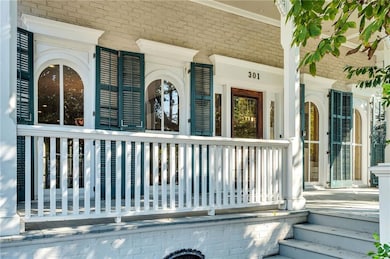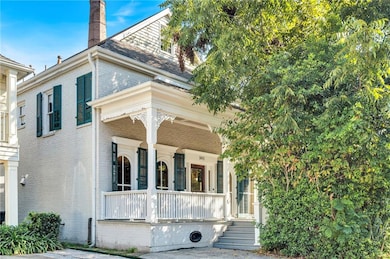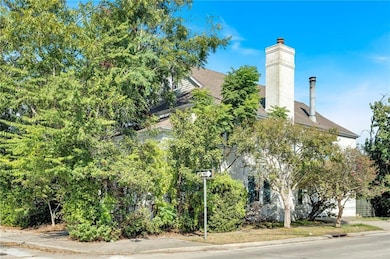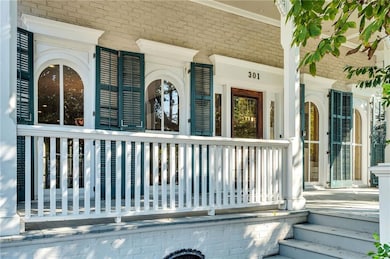301 Webster St New Orleans, LA 70118
West Riverside NeighborhoodEstimated payment $5,065/month
Highlights
- Traditional Architecture
- Corner Lot
- Balcony
- Attic
- Stainless Steel Appliances
- Fireplace
About This Home
The ideal home and location for creatives. A true haven for writers, musicians, artist and those needing the comforts of home . This is the kind of house where inspiration , magic and creativity flow like a ghost through the halls. Fall under the spell of this Hauntingly beautiful home. Uptown New Orleans – Historic Charm Meets Modern Comfort. Built in 1988 with a blend of historic and modern materials, this unique Uptown home offers classic New Orleans character with thoughtful contemporary upgrades. Features include hardwood floors throughout, two fireplaces (including one in the spacious primary suite), French Quarter–inspired architectural details, and an updated kitchen with stainless steel appliances and generous counter space. The light-filled living areas are perfect for entertaining or relaxing. The primary suite includes a walk-in closet, private balcony, whirlpool tub, separate shower, and stained-glass window. A second upstairs room is ideal as a bedroom, office, or studio, with a laundry/utility room conveniently located nearby. The exterior offers a covered rear patio, fenced backyard with space for pets or gardening, and a private enclosed garage. Located just one block from Clancy’s and its New Year’s Eve fireworks, and steps from Audubon Park, Magazine Street, Audubon Zoo, Patois restaurant, and the golf course. Tulane and Loyola Universities are within walking distance, and the home sits directly on the Thoth Mardi Gras parade route. A rare opportunity to own a truly special home in the heart of Uptown New Orleans.
Home Details
Home Type
- Single Family
Est. Annual Taxes
- $7,661
Year Built
- Built in 1988
Lot Details
- 3,611 Sq Ft Lot
- Lot Dimensions are 38x95
- Fenced
- Corner Lot
- Property is in excellent condition
Home Design
- Traditional Architecture
- Brick Exterior Construction
- Raised Foundation
- Slab Foundation
- Shingle Roof
- Asphalt Shingled Roof
- Wood Siding
Interior Spaces
- 2,390 Sq Ft Home
- Property has 2 Levels
- Fireplace
- Pull Down Stairs to Attic
- Stainless Steel Appliances
- Laundry Room
Bedrooms and Bathrooms
- 3 Bedrooms
- Soaking Tub
Parking
- 3 Car Garage
- Off-Street Parking
Outdoor Features
- Balcony
- Concrete Porch or Patio
Additional Features
- Outside City Limits
- Central Heating and Cooling System
Community Details
- Public Transportation
Listing and Financial Details
- Assessor Parcel Number 615200115
Map
Home Values in the Area
Average Home Value in this Area
Tax History
| Year | Tax Paid | Tax Assessment Tax Assessment Total Assessment is a certain percentage of the fair market value that is determined by local assessors to be the total taxable value of land and additions on the property. | Land | Improvement |
|---|---|---|---|---|
| 2025 | $7,661 | $58,040 | $16,250 | $41,790 |
| 2024 | $7,777 | $58,040 | $16,250 | $41,790 |
| 2023 | $8,227 | $60,880 | $12,640 | $48,240 |
| 2022 | $8,227 | $58,470 | $12,640 | $45,830 |
| 2021 | $8,636 | $60,880 | $12,640 | $48,240 |
| 2020 | $8,636 | $59,400 | $12,640 | $46,760 |
| 2019 | $8,974 | $59,400 | $12,640 | $46,760 |
| 2018 | $9,152 | $59,400 | $12,640 | $46,760 |
| 2017 | $8,739 | $59,400 | $12,640 | $46,760 |
| 2016 | $10,017 | $66,000 | $7,220 | $58,780 |
| 2015 | $9,812 | $66,000 | $7,220 | $58,780 |
| 2014 | -- | $66,000 | $7,220 | $58,780 |
| 2013 | -- | $43,640 | $7,220 | $36,420 |
Property History
| Date | Event | Price | List to Sale | Price per Sq Ft | Prior Sale |
|---|---|---|---|---|---|
| 09/25/2025 09/25/25 | For Sale | $840,000 | +22.6% | $351 / Sq Ft | |
| 06/19/2013 06/19/13 | Sold | -- | -- | -- | View Prior Sale |
| 05/20/2013 05/20/13 | Pending | -- | -- | -- | |
| 03/19/2013 03/19/13 | For Sale | $685,000 | -- | $286 / Sq Ft |
Purchase History
| Date | Type | Sale Price | Title Company |
|---|---|---|---|
| Warranty Deed | $660,000 | -- |
Mortgage History
| Date | Status | Loan Amount | Loan Type |
|---|---|---|---|
| Open | $330,000 | New Conventional |
Source: ROAM MLS
MLS Number: 2523222
APN: 6-15-2-001-15
- 6056 Annunciation St
- 6021 Tchoupitoulas St
- 6223 Tchoupitoulas St
- 6071 Laurel St
- 424 Henry Clay Ave
- 5921 Tchoupitoulas St Unit 5921
- 321 Eleonore St
- 5912 Patton St
- 624 Eleonore St
- 5818 Patton St
- 801 Henry Clay Ave Unit 200
- 5624 Annunciation St
- 5621 Tchoupitoulas St
- 816 Nashville Ave Unit G
- 816 Nashville Ave Unit E
- 418 Henry Clay Ave
- 407 State St
- 435 State St Unit A
- 328 Calhoun St Unit B
- 429 Calhoun St
- 5936 Annunciation St
- 6303 Laurel St
- 801 Henry Clay Ave Unit 215
- 6317 Magazine St
- 6315 Magazine St
- 717 Nashville Ave Unit 2
- 816 Nashville Ave Unit G
- 5525 Annunciation St
- 5918 Chestnut St
- 418 Octavia St Unit BACK
- 418 Octavia St Unit 1
- 934 Nashville Ave
- 5221 Magazine St Unit 4
- 1561 Webster St
- 617 Lyons St
